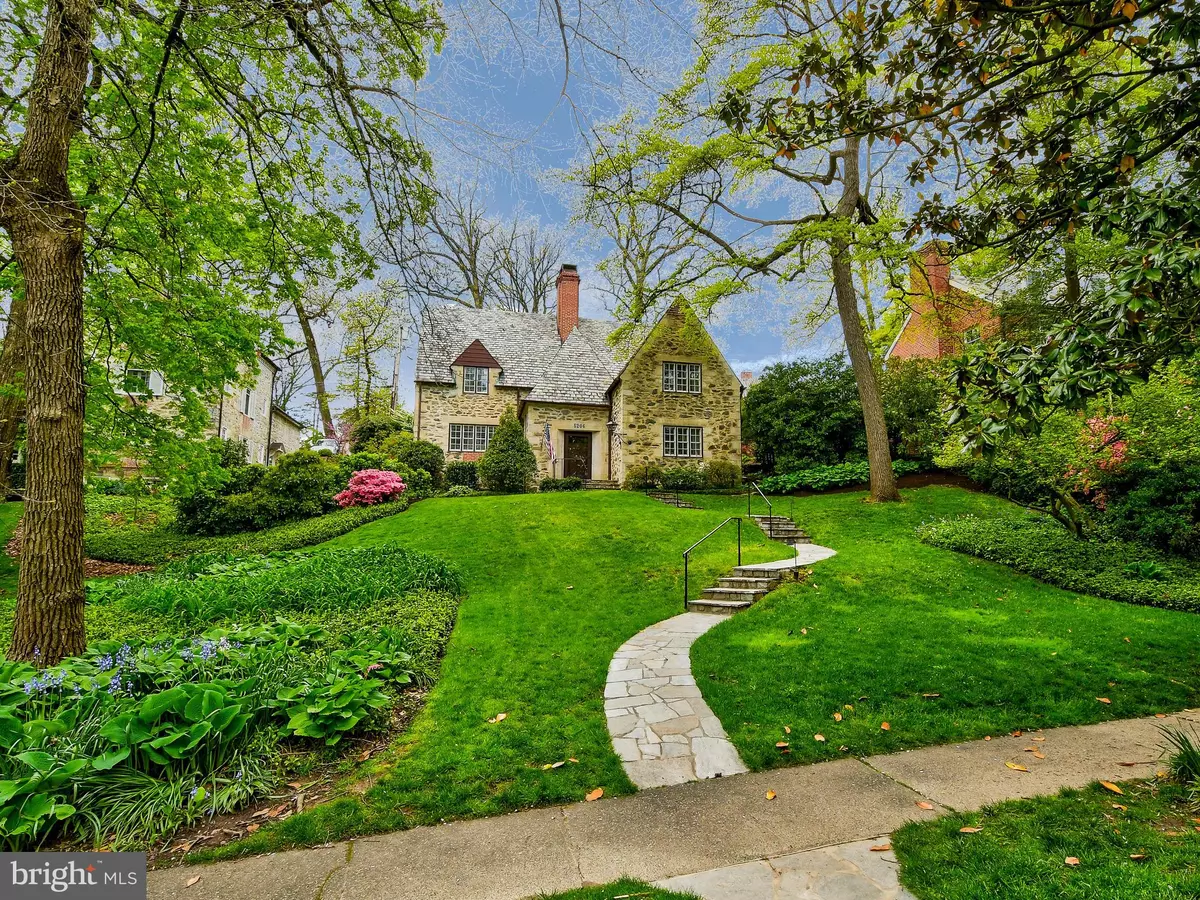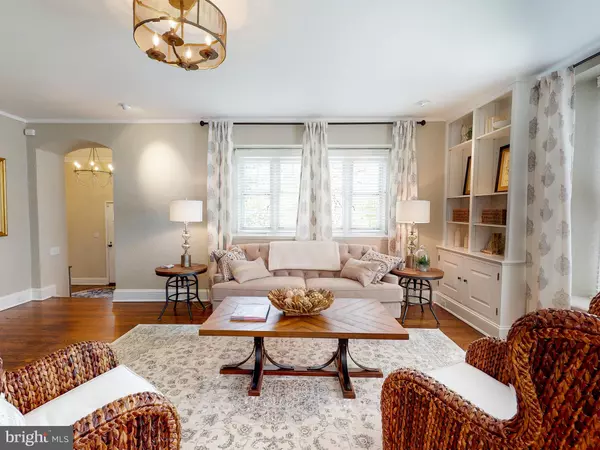$720,000
$720,000
For more information regarding the value of a property, please contact us for a free consultation.
3 Beds
3 Baths
2,695 SqFt
SOLD DATE : 06/08/2020
Key Details
Sold Price $720,000
Property Type Single Family Home
Sub Type Detached
Listing Status Sold
Purchase Type For Sale
Square Footage 2,695 sqft
Price per Sqft $267
Subdivision Greater Homeland Historic District
MLS Listing ID MDBA508500
Sold Date 06/08/20
Style Tudor
Bedrooms 3
Full Baths 2
Half Baths 1
HOA Fees $22/ann
HOA Y/N Y
Abv Grd Liv Area 2,695
Originating Board BRIGHT
Year Built 1930
Annual Tax Amount $13,094
Tax Year 2019
Lot Size 10,728 Sqft
Acres 0.25
Property Description
One of a Kind Stone Brick Palmer and Lamdin English Tudor/French Cottage perched on hill just off the Lakes, beautifully updated and maintained, 3 bedroom with a possible 4th or Study/Den, Master Bedroom with Updated Master Bathroom with Double Sized Shower and Large Walk in Closet with Custom Organizers and Washer Dryer, Updated kitchen with Cooks stove and Island, Custom Cabinets, Living Room with Dramatic Fireplace, Dining Room with Built in China Cabinets, 2 Tier Bluestone Patio for Dining and Entertaining, 2 Car Garage with Updated Door, Beautiful Landscaping, Meticulously maintained, Move in Ready.
Location
State MD
County Baltimore City
Zoning R-1-E
Direction East
Rooms
Other Rooms Living Room, Dining Room, Primary Bedroom, Bedroom 2, Bedroom 3, Kitchen, Den, Basement, Foyer, Other, Bathroom 1, Bathroom 3, Primary Bathroom
Basement Other, Connecting Stairway, Interior Access, Side Entrance, Unfinished, Walkout Level, Windows
Interior
Interior Features Additional Stairway, Built-Ins, Floor Plan - Traditional, Formal/Separate Dining Room, Kitchen - Island, Primary Bath(s), Recessed Lighting, Upgraded Countertops, Walk-in Closet(s), Window Treatments, Wood Floors
Hot Water Natural Gas
Cooling Central A/C, Multi Units, Programmable Thermostat, Zoned
Flooring Wood
Fireplaces Number 1
Fireplaces Type Stone
Equipment Dishwasher, Disposal, Dryer, Dryer - Front Loading, Extra Refrigerator/Freezer, Microwave, Oven/Range - Gas, Range Hood, Refrigerator, Stainless Steel Appliances, Washer, Washer - Front Loading
Fireplace Y
Window Features Wood Frame
Appliance Dishwasher, Disposal, Dryer, Dryer - Front Loading, Extra Refrigerator/Freezer, Microwave, Oven/Range - Gas, Range Hood, Refrigerator, Stainless Steel Appliances, Washer, Washer - Front Loading
Heat Source Natural Gas
Laundry Basement, Upper Floor
Exterior
Parking Features Garage - Rear Entry, Additional Storage Area, Garage Door Opener
Garage Spaces 3.0
Utilities Available Cable TV, Electric Available, Natural Gas Available, Phone Available, Water Available
Amenities Available Common Grounds
Water Access N
View Garden/Lawn
Roof Type Slate
Street Surface Paved
Accessibility None
Attached Garage 1
Total Parking Spaces 3
Garage Y
Building
Lot Description Landscaping
Story 3+
Sewer Public Sewer
Water Public
Architectural Style Tudor
Level or Stories 3+
Additional Building Above Grade, Below Grade
Structure Type Plaster Walls
New Construction N
Schools
School District Baltimore City Public Schools
Others
Pets Allowed Y
Senior Community No
Tax ID 0327675010 035
Ownership Fee Simple
SqFt Source Assessor
Security Features Electric Alarm
Horse Property N
Special Listing Condition Standard
Pets Allowed No Pet Restrictions
Read Less Info
Want to know what your home might be worth? Contact us for a FREE valuation!

Our team is ready to help you sell your home for the highest possible price ASAP

Bought with Jeremy Batoff • Long & Foster Real Estate, Inc.
"My job is to find and attract mastery-based agents to the office, protect the culture, and make sure everyone is happy! "







