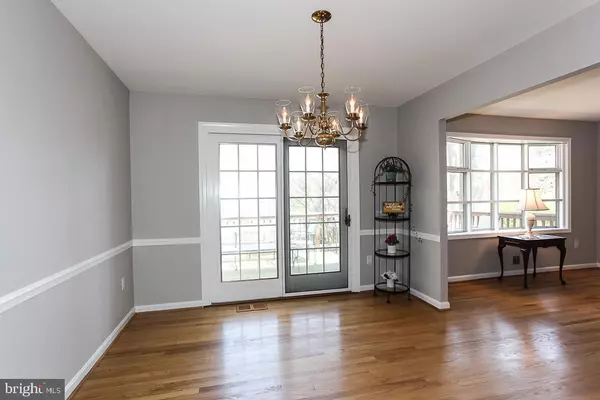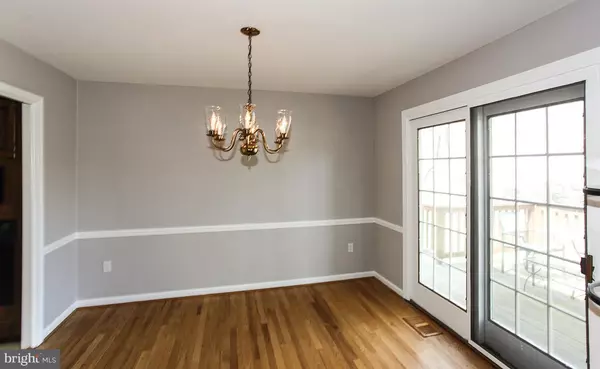$470,000
$489,000
3.9%For more information regarding the value of a property, please contact us for a free consultation.
5 Beds
3 Baths
2,277 SqFt
SOLD DATE : 05/29/2020
Key Details
Sold Price $470,000
Property Type Single Family Home
Sub Type Detached
Listing Status Sold
Purchase Type For Sale
Square Footage 2,277 sqft
Price per Sqft $206
Subdivision Fairknoll
MLS Listing ID MDMC703522
Sold Date 05/29/20
Style Ranch/Rambler
Bedrooms 5
Full Baths 3
HOA Y/N N
Abv Grd Liv Area 1,518
Originating Board BRIGHT
Year Built 1966
Annual Tax Amount $4,716
Tax Year 2019
Lot Size 8,625 Sqft
Acres 0.2
Property Description
Turn Key sums it up. Spacious 4/5 Bedroom Rancher with 3 Full Baths. Gleaming hardwood floors on Main Level. Entrance Foyer with Shining Ceramic Tile Floors. Eat-In Country Kitchen with Welcoming Dining Area. Bay Window overlooks lovely landscaped Front Yard. The Kitchen offers Cabinets Galore and Counter Space Galore. Trash Compactor conveys "as is". Three Bedrooms on Main Level. Sitting Room off the Master Bedroom could easily convert to an additional bedroom. Master Bath has special railings if needed. Large Hall Bath. Main Level wallpaper has been removed and freshly painted. Access to rear deck from the Formal Dining Room. The Lower Level offers 2 additional Bedrooms and Third Full Bath. Utility Room with workbench, washer, dryer, and shelving. Spacious Family Room with Raised Hearth Fireplace. Fireplace conveys "as is". Another finished room serves as an office with shelving and spacious closet. Additional storage off this room. Walk out to Lower Level Patio through the Atrium Door in the Family Room. Storage Shed in the Rear Yard. This home will not last. Make your appointment today.
Location
State MD
County Montgomery
Zoning R90
Rooms
Other Rooms Living Room, Dining Room, Primary Bedroom, Bedroom 2, Bedroom 3, Bedroom 4, Bedroom 5, Kitchen, Family Room, Office, Storage Room, Utility Room, Primary Bathroom, Full Bath
Basement Daylight, Partial, Connecting Stairway, Full, Heated, Improved, Interior Access, Outside Entrance, Partially Finished, Rear Entrance, Side Entrance, Shelving, Walkout Level, Windows, Workshop, Other
Main Level Bedrooms 3
Interior
Interior Features Attic, Breakfast Area, Built-Ins, Carpet, Ceiling Fan(s), Chair Railings, Entry Level Bedroom, Formal/Separate Dining Room, Kitchen - Country, Kitchen - Eat-In, Kitchen - Table Space, Primary Bath(s), Stain/Lead Glass, Wood Floors
Hot Water Natural Gas
Heating Forced Air
Cooling Ceiling Fan(s), Central A/C
Flooring Hardwood, Carpet, Ceramic Tile
Fireplaces Number 1
Fireplaces Type Brick, Marble, Non-Functioning
Equipment Built-In Microwave, Cooktop, Dishwasher, Disposal, Dryer, Exhaust Fan, Freezer, Icemaker, Oven - Wall, Refrigerator, Trash Compactor, Washer, Water Heater
Furnishings Partially
Fireplace Y
Window Features Atrium,Bay/Bow,Screens,Storm
Appliance Built-In Microwave, Cooktop, Dishwasher, Disposal, Dryer, Exhaust Fan, Freezer, Icemaker, Oven - Wall, Refrigerator, Trash Compactor, Washer, Water Heater
Heat Source Natural Gas
Laundry Basement
Exterior
Exterior Feature Deck(s), Patio(s), Porch(es)
Garage Spaces 2.0
Utilities Available Cable TV Available, DSL Available
Water Access N
Roof Type Asphalt
Accessibility Grab Bars Mod, None
Porch Deck(s), Patio(s), Porch(es)
Road Frontage City/County
Total Parking Spaces 2
Garage N
Building
Lot Description Front Yard, Landscaping, Partly Wooded
Story 2
Sewer Public Sewer
Water Public
Architectural Style Ranch/Rambler
Level or Stories 2
Additional Building Above Grade, Below Grade
New Construction N
Schools
Elementary Schools Call School Board
Middle Schools Call School Board
High Schools Call School Board
School District Montgomery County Public Schools
Others
Senior Community No
Tax ID 160500354290
Ownership Fee Simple
SqFt Source Assessor
Horse Property N
Special Listing Condition Standard
Read Less Info
Want to know what your home might be worth? Contact us for a FREE valuation!

Our team is ready to help you sell your home for the highest possible price ASAP

Bought with Adedoyin Adedapo • Keller Williams Preferred Properties
"My job is to find and attract mastery-based agents to the office, protect the culture, and make sure everyone is happy! "







