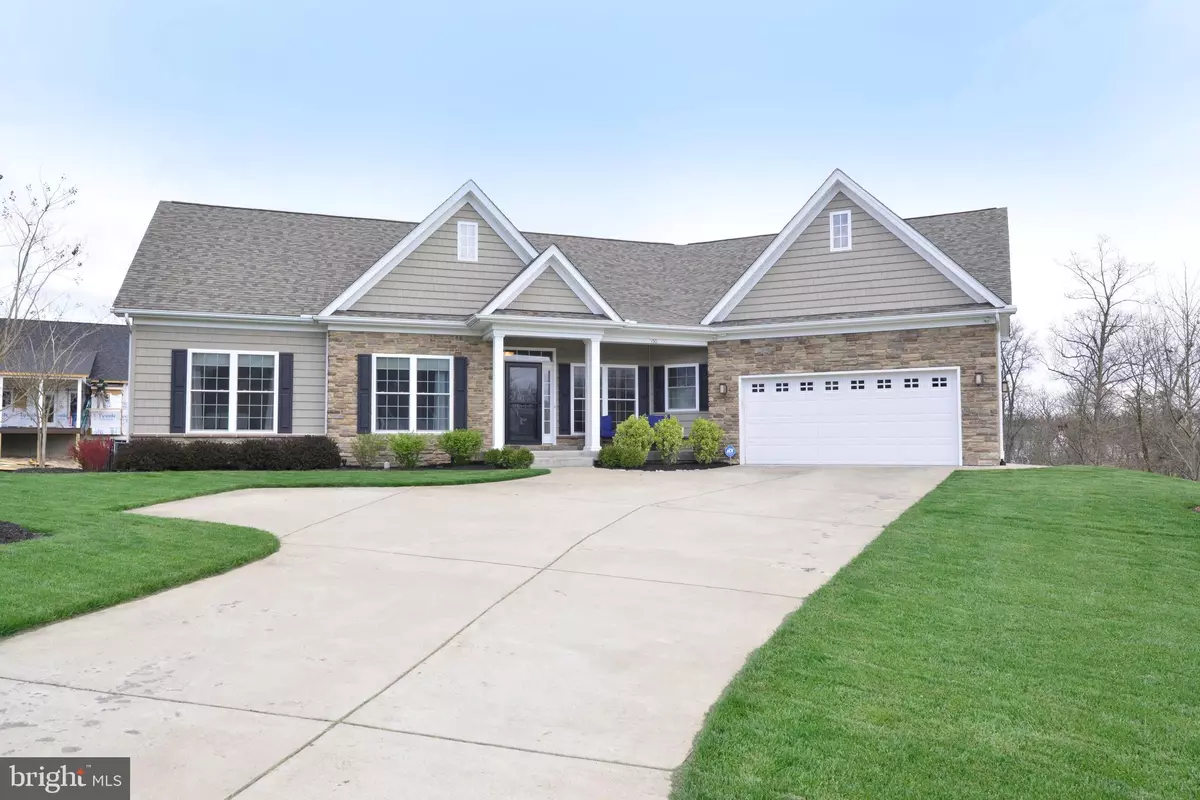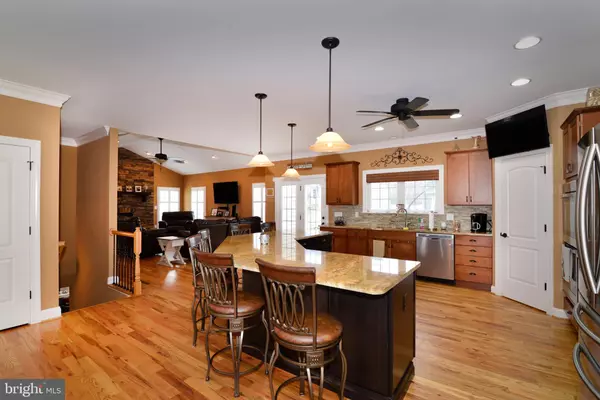$470,000
$475,000
1.1%For more information regarding the value of a property, please contact us for a free consultation.
3 Beds
3 Baths
2,658 SqFt
SOLD DATE : 05/28/2020
Key Details
Sold Price $470,000
Property Type Single Family Home
Sub Type Detached
Listing Status Sold
Purchase Type For Sale
Square Footage 2,658 sqft
Price per Sqft $176
Subdivision Abrams Pointe
MLS Listing ID VAFV156834
Sold Date 05/28/20
Style Ranch/Rambler
Bedrooms 3
Full Baths 2
Half Baths 1
HOA Fees $16/ann
HOA Y/N Y
Abv Grd Liv Area 2,490
Originating Board BRIGHT
Year Built 2013
Annual Tax Amount $2,568
Tax Year 2019
Lot Size 0.330 Acres
Acres 0.33
Property Description
WOW! Better than new. Check out the 3D Matterhorn Tour with interactive floorplan:https://fusion.realtourvision.com/idx/179368 Stunning from the moment you walk in! Amazing open floor plan with gorgeous gourmet kitchen with expansive island with bar seating for 6+ , opens to large great room with cathedral ceiling, floor to ceiling stone fireplace with mantel, gleaming hardwood floors, plantation shutters. Doors to patio and nicely landscaped back yard with iron fencing. Kitchen boasts double ovens, French door refrigerator, gas cooktop, tons of cabinetry, beautiful granite counters, and a walk in pantry. Dining room with tray ceiling open to kitchen. Sunlit solarium with doors to patio and back yard offers many potential uses: office, guest room, exercise room, or whatever you desire. Owners' suite with more gleaming hardwoods, tray ceiling, walk in closet, ensuite bathroom with double vanities, walk in shower, water closet, upgraded tile. Split bedroom design offers privacy with other 2 bedrooms in separate wing of home. Mudroom off of garage and spacious laundry with sink round out the main level. Large recreation room in lower level with doors to back yard. This home is perfect for entertaining! Workshop and tons of storage, rough in plumbing. 2 zoned heat and AC. New irrigation system will keep the newly sodded lawn and beautiful landscaping looking great! Premium lot adjacent to open common space.
Location
State VA
County Frederick
Zoning RP
Rooms
Other Rooms Dining Room, Primary Bedroom, Bedroom 2, Bedroom 3, Kitchen, Great Room, Laundry, Recreation Room, Solarium
Basement Outside Entrance, Partially Finished, Rear Entrance, Rough Bath Plumb, Walkout Stairs, Space For Rooms, Improved, Windows
Main Level Bedrooms 3
Interior
Interior Features Breakfast Area, Ceiling Fan(s), Floor Plan - Open, Kitchen - Gourmet, Kitchen - Island, Recessed Lighting, Walk-in Closet(s), Window Treatments, Wood Floors, Crown Moldings, Entry Level Bedroom, Family Room Off Kitchen, Pantry, Central Vacuum
Hot Water Natural Gas
Heating Forced Air, Zoned
Cooling Ceiling Fan(s), Central A/C, Zoned
Flooring Hardwood, Ceramic Tile, Carpet
Fireplaces Number 1
Fireplaces Type Gas/Propane, Mantel(s), Stone
Equipment Built-In Microwave, Cooktop, Dishwasher, Disposal, Icemaker, Oven - Double, Refrigerator, Stainless Steel Appliances, Washer/Dryer Hookups Only
Fireplace Y
Appliance Built-In Microwave, Cooktop, Dishwasher, Disposal, Icemaker, Oven - Double, Refrigerator, Stainless Steel Appliances, Washer/Dryer Hookups Only
Heat Source Natural Gas
Laundry Main Floor
Exterior
Parking Features Garage Door Opener
Garage Spaces 6.0
Fence Rear
Water Access N
Roof Type Architectural Shingle
Accessibility Other
Attached Garage 2
Total Parking Spaces 6
Garage Y
Building
Lot Description Landscaping
Story 2
Sewer Public Sewer
Water Public
Architectural Style Ranch/Rambler
Level or Stories 2
Additional Building Above Grade, Below Grade
Structure Type 9'+ Ceilings,Cathedral Ceilings,Tray Ceilings
New Construction N
Schools
School District Frederick County Public Schools
Others
HOA Fee Include Common Area Maintenance
Senior Community No
Tax ID 55N 1 B 87
Ownership Fee Simple
SqFt Source Assessor
Security Features Security System
Special Listing Condition Standard
Read Less Info
Want to know what your home might be worth? Contact us for a FREE valuation!

Our team is ready to help you sell your home for the highest possible price ASAP

Bought with Nancy L Shiley • Lake Homes Realty, LLC

"My job is to find and attract mastery-based agents to the office, protect the culture, and make sure everyone is happy! "







