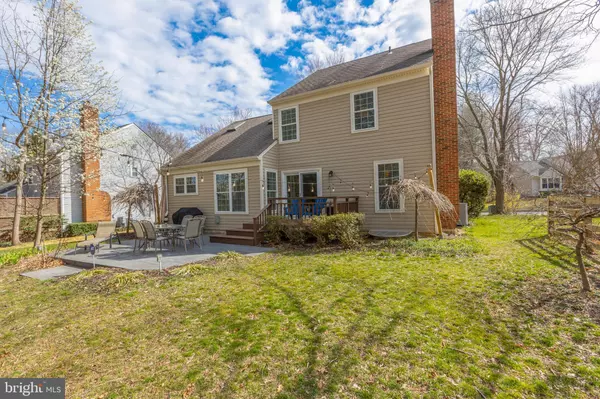$665,000
$659,000
0.9%For more information regarding the value of a property, please contact us for a free consultation.
4 Beds
3 Baths
2,466 SqFt
SOLD DATE : 05/13/2020
Key Details
Sold Price $665,000
Property Type Single Family Home
Sub Type Detached
Listing Status Sold
Purchase Type For Sale
Square Footage 2,466 sqft
Price per Sqft $269
Subdivision Timber Ridge
MLS Listing ID VAFX1119080
Sold Date 05/13/20
Style Transitional
Bedrooms 4
Full Baths 2
Half Baths 1
HOA Fees $50/ann
HOA Y/N Y
Abv Grd Liv Area 1,880
Originating Board BRIGHT
Year Built 1986
Annual Tax Amount $6,879
Tax Year 2020
Lot Size 10,800 Sqft
Acres 0.25
Property Description
Safely tour this property virtually via the 3D tour*Brochure is also attached & available at https://8206cherryridgemls.c21stories.com *UPDATED HOME BACKING TO LAKE MERCER TRAIL & PARK*There is VALUE BEYOND DOLLARS IN THE CALM & SERENE SETTING*Convenient to COMMUTER LOTS & VRE as well as the Franconia-Springfield Metro* OVERSIZED 2 CAR GARAGE* HARDWOOD FLOORS ON MAIN & MUCH OF UPPER LEVEL*REMODELED BATHROOMS (2017-2018), UPDATED LIGHT FIXTURES, HVAC AIR HANDLER (2016), ALL NEW BLINDS IN 2016, NEST thermostat, HE Washer & Dryer, & Updated Kitchen*Lower level Rec Room has Owens Corning Basement Finishing System on the walls MAKING IT QUIETER & SAFER than drywall*Expanded fire egress window w/ladder*ROUGH IN PLUMBING & SPACE FOR ROOMS *OPTIONAL POOL MEMBERSHIP AVAILABLE AT $575 A YEAR*
Location
State VA
County Fairfax
Zoning 302
Rooms
Other Rooms Living Room, Dining Room, Primary Bedroom, Bedroom 2, Bedroom 3, Bedroom 4, Kitchen, Family Room, Foyer, Breakfast Room, Recreation Room, Storage Room, Bathroom 2, Primary Bathroom
Basement Full, Daylight, Partial, Interior Access, Improved, Partially Finished, Rough Bath Plumb, Space For Rooms, Sump Pump
Interior
Interior Features Attic, Breakfast Area, Carpet, Ceiling Fan(s), Chair Railings, Dining Area, Family Room Off Kitchen, Floor Plan - Open, Kitchen - Eat-In, Kitchen - Table Space, Primary Bath(s), Pantry, Recessed Lighting, Skylight(s), Tub Shower, Upgraded Countertops, Wainscotting, Walk-in Closet(s), Wood Floors
Hot Water Electric
Heating Heat Pump(s)
Cooling Ceiling Fan(s), Central A/C, Programmable Thermostat
Flooring Hardwood, Laminated, Rough-In, Concrete
Fireplaces Number 1
Fireplaces Type Fireplace - Glass Doors, Mantel(s)
Equipment Built-In Microwave, Disposal, Dryer - Front Loading, ENERGY STAR Dishwasher, ENERGY STAR Refrigerator, Exhaust Fan, Icemaker, Oven/Range - Electric, ENERGY STAR Clothes Washer, Washer - Front Loading
Fireplace Y
Window Features Bay/Bow,Skylights
Appliance Built-In Microwave, Disposal, Dryer - Front Loading, ENERGY STAR Dishwasher, ENERGY STAR Refrigerator, Exhaust Fan, Icemaker, Oven/Range - Electric, ENERGY STAR Clothes Washer, Washer - Front Loading
Heat Source Electric
Laundry Basement
Exterior
Parking Features Garage - Front Entry
Garage Spaces 2.0
Water Access N
View Trees/Woods
Accessibility None
Attached Garage 2
Total Parking Spaces 2
Garage Y
Building
Lot Description Backs - Parkland, Backs to Trees, No Thru Street, Rear Yard
Story 3+
Sewer Public Sewer
Water Public
Architectural Style Transitional
Level or Stories 3+
Additional Building Above Grade, Below Grade
New Construction N
Schools
Elementary Schools Silverbrook
Middle Schools South County
High Schools South County
School District Fairfax County Public Schools
Others
Senior Community No
Tax ID 0974 06 0030
Ownership Fee Simple
SqFt Source Assessor
Acceptable Financing Cash, Conventional, FHA, VA
Listing Terms Cash, Conventional, FHA, VA
Financing Cash,Conventional,FHA,VA
Special Listing Condition Standard
Read Less Info
Want to know what your home might be worth? Contact us for a FREE valuation!

Our team is ready to help you sell your home for the highest possible price ASAP

Bought with Charlotte Pryor • Weichert, REALTORS
"My job is to find and attract mastery-based agents to the office, protect the culture, and make sure everyone is happy! "







