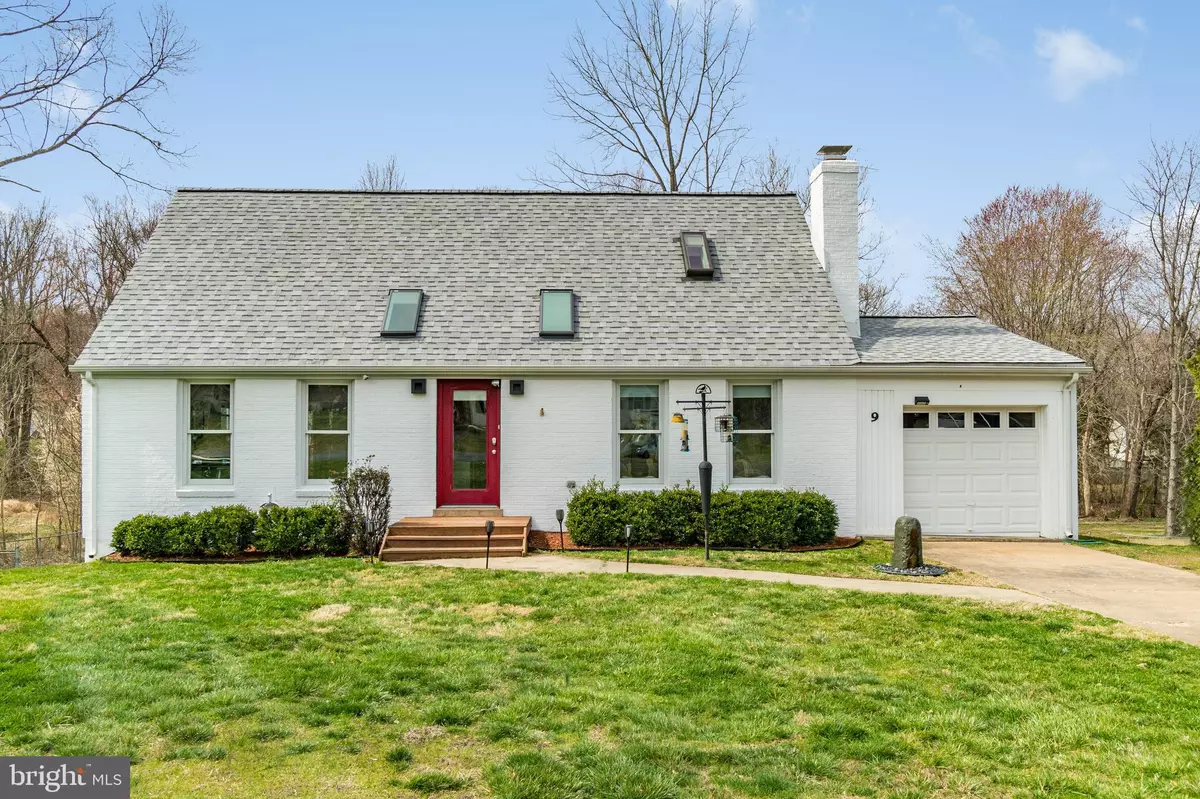$364,500
$364,540
For more information regarding the value of a property, please contact us for a free consultation.
4 Beds
3 Baths
2,180 SqFt
SOLD DATE : 05/05/2020
Key Details
Sold Price $364,500
Property Type Single Family Home
Sub Type Detached
Listing Status Sold
Purchase Type For Sale
Square Footage 2,180 sqft
Price per Sqft $167
Subdivision Garrisonville Estates
MLS Listing ID VAST219012
Sold Date 05/05/20
Style Cape Cod
Bedrooms 4
Full Baths 3
HOA Y/N N
Abv Grd Liv Area 1,440
Originating Board BRIGHT
Year Built 1971
Annual Tax Amount $2,621
Tax Year 2018
Lot Size 0.726 Acres
Acres 0.73
Property Description
Finally, the one you have been waiting for! This home has been finished with extreme attention to detail and a flair for the Continental. Located on a quiet cul-de-sac, 9 Lake View Terrace offers 4 bedrooms and 3 full baths on .73 acres of flat, usable land. You will notice the sunny, open layout of the living/kitchen area which is perfect for entertaining. Open the french doors to the screened porch and find even more space for company. The main level also features a generously-sized bedroom ( currently used as an office) which has double doors to the open air deck. A full bath with floor to ceiling tile finishes this level. The second floor offers a fantastic master, with built-ins, and plenty of space for a King bed. Skylights help to bring the outside in. A second bedroom will easily fit a king bed or could be used as a closet/ dressing area for a Master Suite feel. You will find a bathroom with a deep soaker tub rounds out the upper level. Head down two floors to the walk out basement l, where you will find even more living space. A total overhaul of the basement has opened up the room and the possibilities. A bedroom and full bath as well as a laundry and storage area are also located on this level. Dual Zone HVAC systems will keep you in total comfort on all floors of the home. The backyard is a wonderful space that is large enough for a pool and outdoor entertainment area. With no HOA, a one car garage, close proximity to 95, route 1, and just a few miles to Mountainview High School, this home will fly to the top of your list! Home has video surveillance. SUNDAY open house is CANCELLED due to safety precautions. Thank you
Location
State VA
County Stafford
Zoning R1
Rooms
Other Rooms Bedroom 2, Bedroom 3, Bedroom 4, Kitchen, Family Room, Bedroom 1, Laundry, Bathroom 1, Bathroom 3
Basement Full
Main Level Bedrooms 1
Interior
Heating Heat Pump(s)
Cooling Central A/C
Fireplaces Number 1
Furnishings No
Fireplace Y
Heat Source Electric
Exterior
Parking Features Garage - Front Entry
Garage Spaces 1.0
Water Access N
Roof Type Architectural Shingle
Accessibility None
Attached Garage 1
Total Parking Spaces 1
Garage Y
Building
Story 2
Sewer Public Sewer
Water Public
Architectural Style Cape Cod
Level or Stories 2
Additional Building Above Grade, Below Grade
New Construction N
Schools
School District Stafford County Public Schools
Others
Pets Allowed Y
Senior Community No
Tax ID 19-A-1- -35
Ownership Fee Simple
SqFt Source Assessor
Acceptable Financing Cash, Conventional, FHA, VA, VHDA
Listing Terms Cash, Conventional, FHA, VA, VHDA
Financing Cash,Conventional,FHA,VA,VHDA
Special Listing Condition Standard
Pets Allowed No Pet Restrictions
Read Less Info
Want to know what your home might be worth? Contact us for a FREE valuation!

Our team is ready to help you sell your home for the highest possible price ASAP

Bought with Danielle Kitzmiller • Holt For Homes, Inc.
"My job is to find and attract mastery-based agents to the office, protect the culture, and make sure everyone is happy! "







