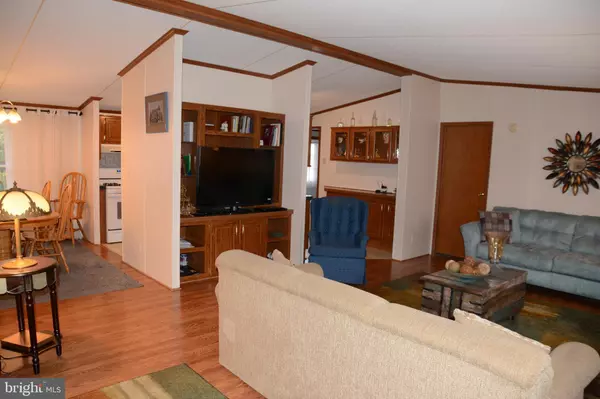$53,000
$53,000
For more information regarding the value of a property, please contact us for a free consultation.
3 Beds
2 Baths
1,568 SqFt
SOLD DATE : 04/30/2020
Key Details
Sold Price $53,000
Property Type Manufactured Home
Sub Type Manufactured
Listing Status Sold
Purchase Type For Sale
Square Footage 1,568 sqft
Price per Sqft $33
Subdivision Pheasant Ridge Mhp
MLS Listing ID PALA156832
Sold Date 04/30/20
Style Modular/Pre-Fabricated,Ranch/Rambler
Bedrooms 3
Full Baths 2
HOA Fees $675/mo
HOA Y/N Y
Abv Grd Liv Area 1,568
Originating Board BRIGHT
Year Built 1994
Annual Tax Amount $837
Tax Year 2020
Lot Dimensions 0.00 x 0.00
Property Description
Well kept home on a nice lot features recent replacement of furnace and air conditioning, huge Living Room and Master Bedroom suite. Kitchen is L shaped and includes tons of cabinets, gas stove plus the fridge is included. Laundry is just off the kitchen and the washer and dryer stay as well! Two off-street parking spaces, shaded front porch/deck and shed too! Great location within walking distance of Community Center, pool, fitness center.Pheasant Ridge Application Package is attached along with the seller's disclosure and has a lot of answers to FAQ's! Lot rent includes trash, recycling, Comcast basic cable & 2 boxes, swimming pool, community room, and 24 hour fitness room access!Use ShowingTime or call 1-877-746-9190 for all showing appointments.
Location
State PA
County Lancaster
Area Manor Twp (10541)
Zoning RM
Rooms
Other Rooms Living Room, Dining Room, Primary Bedroom, Bedroom 2, Bedroom 3, Kitchen, Other, Bathroom 2, Primary Bathroom
Main Level Bedrooms 3
Interior
Interior Features Carpet, Ceiling Fan(s), Entry Level Bedroom, Primary Bath(s), Tub Shower, Walk-in Closet(s)
Hot Water Natural Gas
Heating Forced Air
Cooling Central A/C
Flooring Carpet, Laminated
Equipment Dishwasher, Microwave, Oven/Range - Gas, Refrigerator, Washer, Water Heater, Dryer
Window Features Insulated
Appliance Dishwasher, Microwave, Oven/Range - Gas, Refrigerator, Washer, Water Heater, Dryer
Heat Source Natural Gas
Exterior
Exterior Feature Deck(s)
Utilities Available Cable TV
Amenities Available Fitness Center, Party Room, Pool - Outdoor
Waterfront N
Water Access N
Roof Type Asphalt,Shingle
Accessibility None
Porch Deck(s)
Parking Type Off Street
Garage N
Building
Lot Description Rented Lot
Story 1
Foundation Crawl Space
Sewer Public Sewer
Water Public
Architectural Style Modular/Pre-Fabricated, Ranch/Rambler
Level or Stories 1
Additional Building Above Grade, Below Grade
New Construction N
Schools
High Schools Penn Manor H.S.
School District Penn Manor
Others
Pets Allowed Y
HOA Fee Include Cable TV,Trash
Senior Community No
Tax ID 410-98542-3-0287
Ownership Ground Rent
SqFt Source Assessor
Special Listing Condition Standard
Pets Description Breed Restrictions, Case by Case Basis, Pet Addendum/Deposit
Read Less Info
Want to know what your home might be worth? Contact us for a FREE valuation!

Our team is ready to help you sell your home for the highest possible price ASAP

Bought with Lindsay Michelle Stoltzfus • Iron Valley Real Estate of Lancaster

"My job is to find and attract mastery-based agents to the office, protect the culture, and make sure everyone is happy! "







