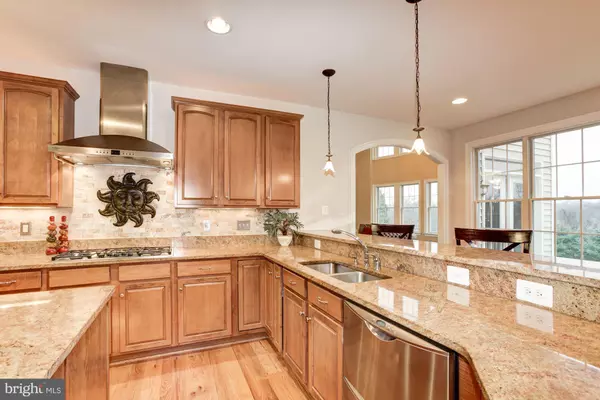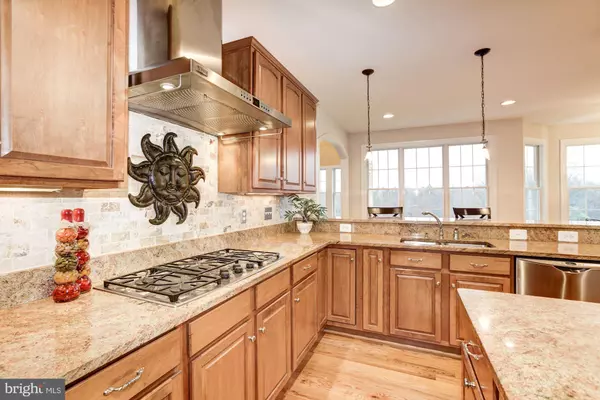$795,000
$828,900
4.1%For more information regarding the value of a property, please contact us for a free consultation.
5 Beds
5 Baths
4,548 SqFt
SOLD DATE : 04/01/2020
Key Details
Sold Price $795,000
Property Type Single Family Home
Sub Type Detached
Listing Status Sold
Purchase Type For Sale
Square Footage 4,548 sqft
Price per Sqft $174
Subdivision Fox Meadow
MLS Listing ID MDHW273428
Sold Date 04/01/20
Style Colonial
Bedrooms 5
Full Baths 5
HOA Fees $37/ann
HOA Y/N Y
Abv Grd Liv Area 3,748
Originating Board BRIGHT
Year Built 2005
Annual Tax Amount $10,836
Tax Year 2020
Lot Size 1.059 Acres
Acres 1.06
Property Description
Welcome Home! Not one detail was overlooked in this immaculate custom home with over 4,500 finished square feet, a beautiful front porch, and a three-car garage, situated on just over one acre of land. It combines the comforts of living with the luxury you desire. Guests are greeted in the two-story foyer where they ll find gleaming hardwood floors that flow throughout the majority of the main level. The formal dining room with arched doorways, crown molding, and chair rails provides an elegant setting for fine dining, and features French doors leading to the front porch. Pass through the butler s pantry to the large gourmet kitchen which is sure to impress with granite counter tops, an oversized island, breakfast bar, gas cooktop with range hood, double wall convection ovens, a built-in microwave, and two-drawer dishwasher - all top-of-the-line, stainless-steel appliances. Enjoy meals in the breakfast/sitting room with bay window, adjacent to the kitchen. From the kitchen, move into the grand, two-story family room boasting a wood-burning fireplace and filled with plenty of natural light from the nearly floor to ceiling bow windows. The main-level bedroom offers the versatility to serve as a guest bedroom or an office, whatever you may need. A full bathroom and mudroom complete the main level. For additional entertaining options, head down to the finished basement which includes a spacious recreation room, a movie-ready media room with tiered seating for 10 people, a full bathroom, and a huge unfinished storage area. Retire to the upper level to find a master suite that offers an easy escape at the end of a long day. In the master suite, enjoy the gas fireplace, tray ceiling, ceiling fan, and a deep walk-in closet, including a pass-through window to the bedroom-level laundry room. The en-suite master bathroom features a heated floor, dual sinks/vanities, large, jetted soaking tub with a heating element to keep your bath water at the perfect temperature, and a separate shower enclosure. Three additional, well-appointed bedrooms, one with a private, en-suite full bathroom and two with a connecting full bathroom, round out the upper level. If you enjoy entertaining, then this home is perfect for you! It is a must see!
Location
State MD
County Howard
Zoning RRDEO
Rooms
Other Rooms Dining Room, Primary Bedroom, Bedroom 3, Bedroom 4, Bedroom 5, Kitchen, Family Room, Foyer, Breakfast Room, Bedroom 1, Laundry, Mud Room, Recreation Room, Storage Room, Media Room, Primary Bathroom, Full Bath
Basement Daylight, Partial, Fully Finished, Full, Heated, Improved, Interior Access, Outside Entrance, Rear Entrance, Walkout Level, Windows
Main Level Bedrooms 1
Interior
Interior Features Attic, Built-Ins, Butlers Pantry, Carpet, Ceiling Fan(s), Crown Moldings, Dining Area, Entry Level Bedroom, Family Room Off Kitchen, Floor Plan - Traditional, Formal/Separate Dining Room, Kitchen - Gourmet, Kitchen - Island, Kitchen - Table Space, Primary Bath(s), Pantry, Recessed Lighting, Soaking Tub, Stall Shower, Tub Shower, Walk-in Closet(s), Wood Floors, Other
Hot Water Natural Gas, Tankless
Heating Forced Air, Zoned
Cooling Central A/C, Ceiling Fan(s), Zoned
Flooring Carpet, Ceramic Tile, Hardwood, Heated
Fireplaces Number 2
Fireplaces Type Fireplace - Glass Doors, Gas/Propane, Mantel(s), Wood
Equipment Built-In Microwave, Cooktop, Dishwasher, Dryer, Exhaust Fan, Icemaker, Oven - Double, Oven - Wall, Range Hood, Refrigerator, Stainless Steel Appliances, Washer, Water Heater - Tankless
Fireplace Y
Window Features Bay/Bow
Appliance Built-In Microwave, Cooktop, Dishwasher, Dryer, Exhaust Fan, Icemaker, Oven - Double, Oven - Wall, Range Hood, Refrigerator, Stainless Steel Appliances, Washer, Water Heater - Tankless
Heat Source Natural Gas
Laundry Upper Floor, Dryer In Unit, Washer In Unit
Exterior
Parking Features Garage - Side Entry, Garage - Front Entry, Inside Access, Additional Storage Area
Garage Spaces 3.0
Water Access N
View Trees/Woods
Roof Type Architectural Shingle
Accessibility None
Attached Garage 3
Total Parking Spaces 3
Garage Y
Building
Lot Description Backs to Trees, Corner, Level, Rear Yard, Front Yard
Story 3+
Sewer Septic Exists
Water Well
Architectural Style Colonial
Level or Stories 3+
Additional Building Above Grade, Below Grade
Structure Type 2 Story Ceilings,9'+ Ceilings
New Construction N
Schools
Elementary Schools Bushy Park
Middle Schools Folly Quarter
High Schools Glenelg
School District Howard County Public School System
Others
HOA Fee Include Common Area Maintenance
Senior Community No
Tax ID 1403342239
Ownership Fee Simple
SqFt Source Assessor
Special Listing Condition Standard
Read Less Info
Want to know what your home might be worth? Contact us for a FREE valuation!

Our team is ready to help you sell your home for the highest possible price ASAP

Bought with Melissa J Westerlund • Le Reve Real Estate
"My job is to find and attract mastery-based agents to the office, protect the culture, and make sure everyone is happy! "







