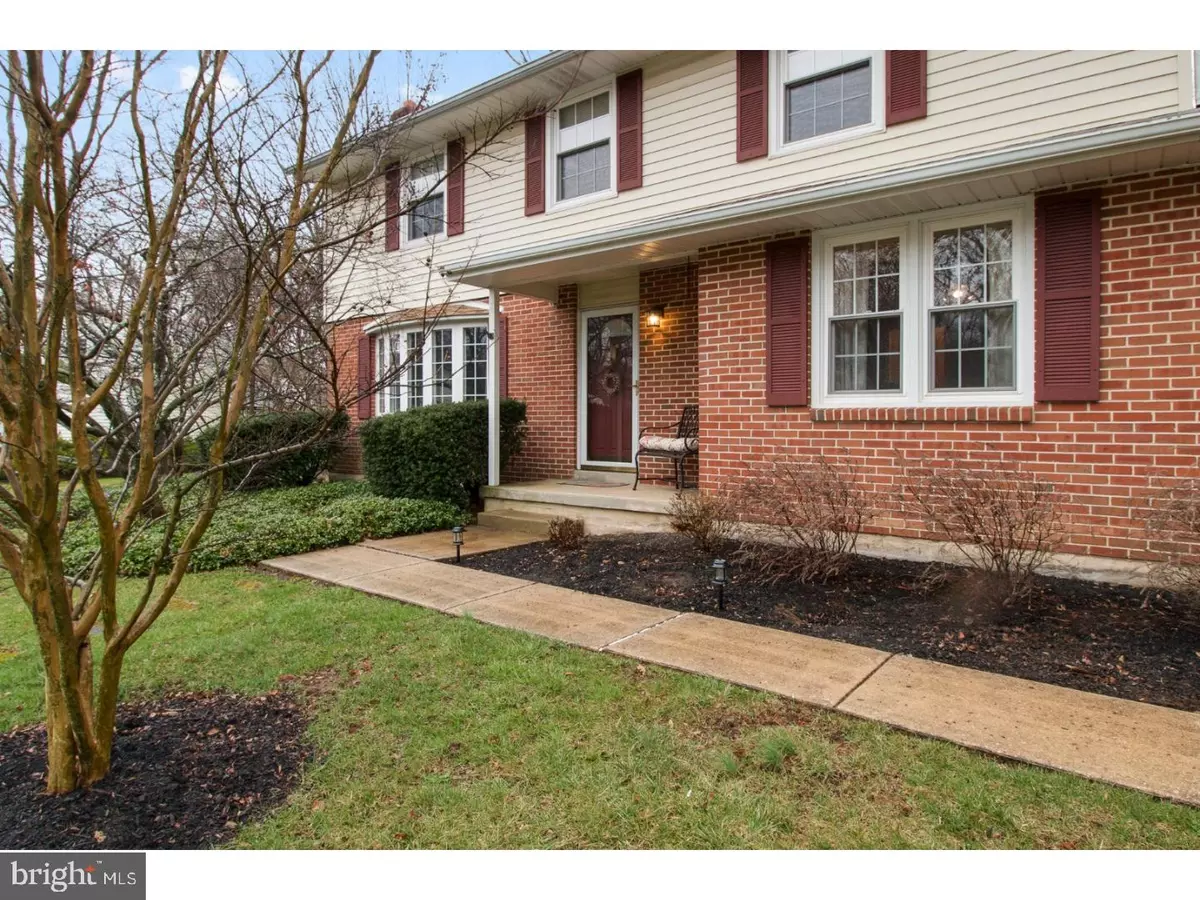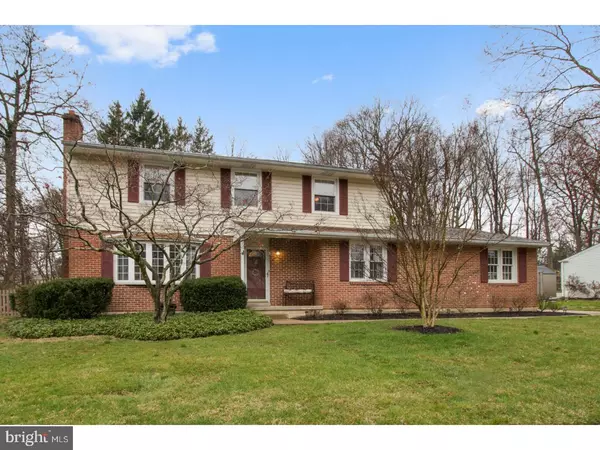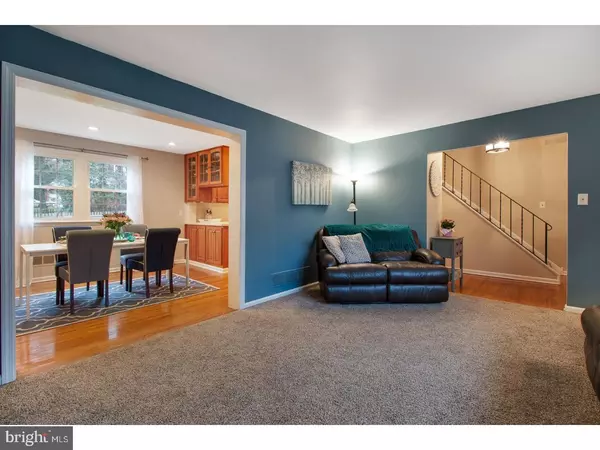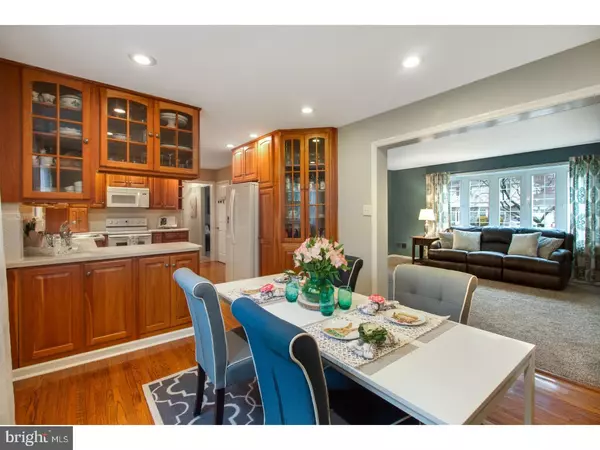$360,000
$349,900
2.9%For more information regarding the value of a property, please contact us for a free consultation.
4 Beds
3 Baths
2,400 SqFt
SOLD DATE : 05/18/2018
Key Details
Sold Price $360,000
Property Type Single Family Home
Sub Type Detached
Listing Status Sold
Purchase Type For Sale
Square Footage 2,400 sqft
Price per Sqft $150
Subdivision Dartmouth Woods
MLS Listing ID 1000363572
Sold Date 05/18/18
Style Colonial
Bedrooms 4
Full Baths 2
Half Baths 1
HOA Y/N N
Abv Grd Liv Area 2,400
Originating Board TREND
Year Built 1966
Annual Tax Amount $2,813
Tax Year 2017
Lot Size 0.340 Acres
Acres 0.34
Lot Dimensions 120X125
Property Description
The wait is over! Let's suppose Goldilocks stumbled upon this beautiful home. She would see that it's "just right" from the curb appeal,to the rare two car garage with a side entrance, to the wonderful fenced backyard. She would sit in the large screened-in porch and enjoy porridge, coffee and entertaining! Once coming inside, she would love to drop her things into the custom shelves on her way through the mud room; no worries if they were too big or too small. With a master bedroom complete with en-suite and walk-in closet, she may fall fast asleep in the king size bed. She would wander to the additional three bedrooms that have large closets and plenty of space. The main floor offers sitting options for every bear and a family room for all the tiny cubs to play. We suspect that Goldilocks would decide to stay and hang with the bears in the open concept kitchen and dining room. HURRY to schedule your tour and hopefully tell your own story!
Location
State DE
County New Castle
Area Brandywine (30901)
Zoning NC10
Rooms
Other Rooms Living Room, Dining Room, Primary Bedroom, Bedroom 2, Bedroom 3, Kitchen, Family Room, Bedroom 1
Basement Full
Interior
Interior Features Primary Bath(s), Ceiling Fan(s), Kitchen - Eat-In
Hot Water Natural Gas
Heating Gas, Forced Air
Cooling Central A/C
Flooring Wood
Fireplaces Number 1
Fireplaces Type Brick, Gas/Propane
Equipment Built-In Range, Disposal
Fireplace Y
Appliance Built-In Range, Disposal
Heat Source Natural Gas
Laundry Basement
Exterior
Exterior Feature Porch(es)
Garage Spaces 5.0
Fence Other
Water Access N
Roof Type Pitched
Accessibility None
Porch Porch(es)
Attached Garage 2
Total Parking Spaces 5
Garage Y
Building
Lot Description Front Yard, Rear Yard, SideYard(s)
Story 2
Foundation Brick/Mortar
Sewer Public Sewer
Water Public
Architectural Style Colonial
Level or Stories 2
Additional Building Above Grade
New Construction N
Schools
School District Brandywine
Others
Senior Community No
Tax ID 06-013.00-056
Ownership Fee Simple
Read Less Info
Want to know what your home might be worth? Contact us for a FREE valuation!

Our team is ready to help you sell your home for the highest possible price ASAP

Bought with Carolyn L Sabatelli • BHHS Fox & Roach-Media
"My job is to find and attract mastery-based agents to the office, protect the culture, and make sure everyone is happy! "







