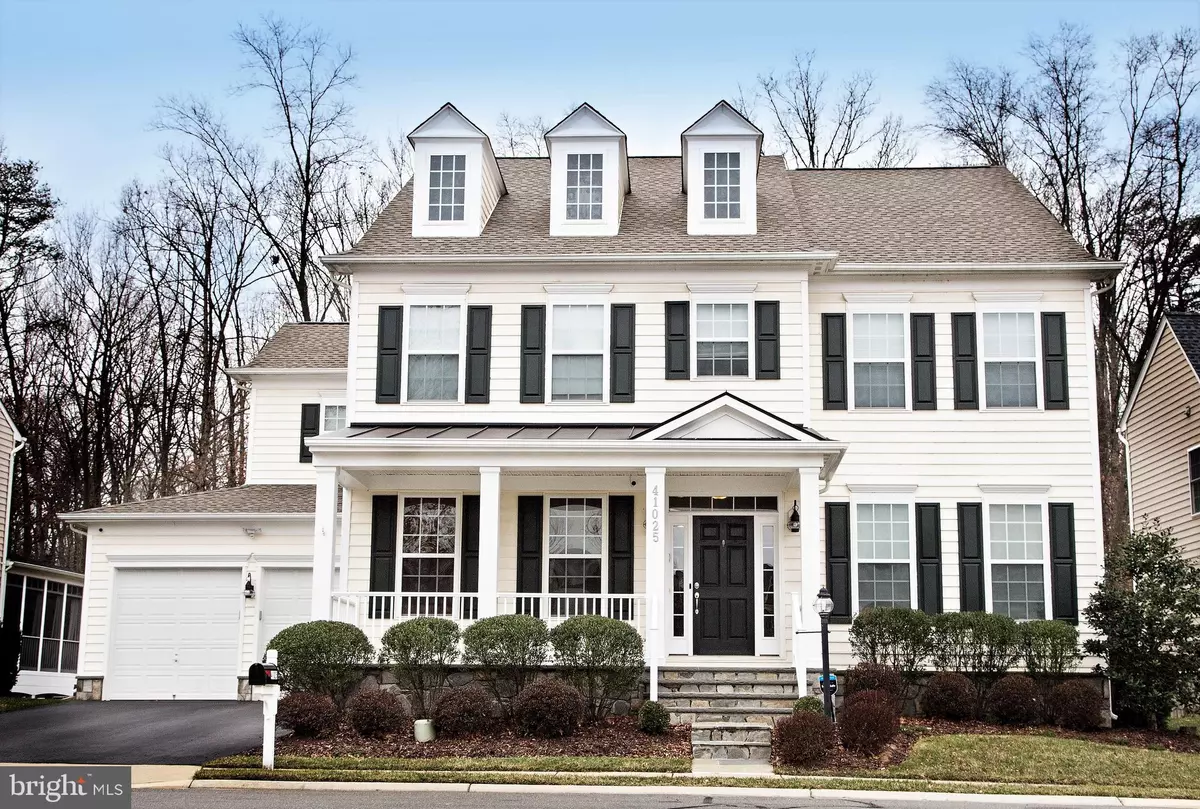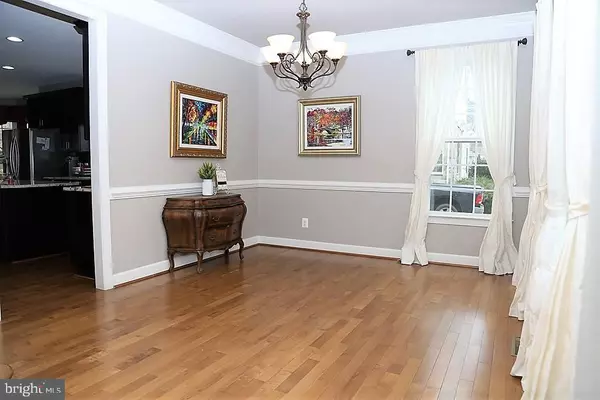$724,900
$724,900
For more information regarding the value of a property, please contact us for a free consultation.
4 Beds
5 Baths
3,844 SqFt
SOLD DATE : 03/10/2020
Key Details
Sold Price $724,900
Property Type Single Family Home
Sub Type Detached
Listing Status Sold
Purchase Type For Sale
Square Footage 3,844 sqft
Price per Sqft $188
Subdivision Woodland
MLS Listing ID VALO401334
Sold Date 03/10/20
Style Colonial
Bedrooms 4
Full Baths 4
Half Baths 1
HOA Fees $135/mo
HOA Y/N Y
Abv Grd Liv Area 3,018
Originating Board BRIGHT
Year Built 2009
Annual Tax Amount $6,508
Tax Year 2019
Lot Size 10,890 Sqft
Acres 0.25
Property Description
** STUNNING & MOVE-IN READY ** This home features 4 BR & 4.5 Bathrooms!! Enjoy a morning cup of coffee on your rocking chair front porch. Enter to find hardwoods throughout main level, formal Living Room & Dining Room and spacious Family Room with stone fireplace. The gourmet Kitchen is fully loaded w/ stainless steel appliances, a massive island to give ample counter-space, granite counters, double wall ovens, gas cooktop and a separate area for a kitchen table. Luxury Master Bedroom w/ a dream walk-in closet. Master Bath features his/her vanities, soaking tub & separate shower. Spacious secondary bedrooms with walk-in closets & a Princess Suite that includes a full bathroom! Finished Basement features media room with projector hook-ups & surround sound speakers. Also includes the 4th Full Bathroom! The separate rec area & shiplap wall would be perfect for a bar! Huge unfinished area for added storage, workshop, extra guest room. Outdoor living space features covered Trex deck, huge stone patio & firepit, as well as a spacious, fenced-in backyard. This is the perfect backyard space for entertaining! UPDATES: Roof (July 2018), Microwave & Hood (2019), Upstairs AC Coil & Compressor (June 2018), Downstairs AC Coil & Compressors (June 2016), Refrigerator (2016), all Smoke Alarms (August 2019), wired Nest Camera System (4 cameras), Garage & Backyard Security Flood lights. This home is turn-key ready & won't last long! Hurry over before it's too late!!
Location
State VA
County Loudoun
Zoning 01
Rooms
Other Rooms Living Room, Dining Room, Primary Bedroom, Bedroom 2, Bedroom 3, Bedroom 4, Kitchen, Family Room, Basement, Foyer, Breakfast Room, Laundry, Media Room, Bathroom 2, Bathroom 3, Bonus Room, Primary Bathroom, Full Bath, Half Bath
Basement Daylight, Partial, Full, Fully Finished, Outside Entrance, Rear Entrance, Sump Pump, Walkout Stairs, Workshop
Interior
Interior Features Breakfast Area, Carpet, Ceiling Fan(s), Chair Railings, Crown Moldings, Family Room Off Kitchen, Formal/Separate Dining Room, Kitchen - Island, Kitchen - Gourmet, Kitchen - Eat-In, Primary Bath(s), Pantry, Recessed Lighting, Soaking Tub, Tub Shower, Upgraded Countertops, Walk-in Closet(s), Window Treatments, Wood Floors, Kitchen - Table Space, Floor Plan - Open
Hot Water Natural Gas
Heating Forced Air, Programmable Thermostat, Zoned
Cooling Central A/C, Programmable Thermostat, Zoned
Flooring Carpet, Ceramic Tile, Hardwood
Fireplaces Number 1
Fireplaces Type Fireplace - Glass Doors, Gas/Propane, Mantel(s), Stone, Insert
Equipment Built-In Microwave, Cooktop, Dishwasher, Disposal, Dryer, Oven - Double, Refrigerator, Stainless Steel Appliances, Washer, Water Heater, Exhaust Fan, Icemaker, Oven - Wall, Extra Refrigerator/Freezer, Microwave
Furnishings No
Fireplace Y
Window Features Bay/Bow,Double Pane
Appliance Built-In Microwave, Cooktop, Dishwasher, Disposal, Dryer, Oven - Double, Refrigerator, Stainless Steel Appliances, Washer, Water Heater, Exhaust Fan, Icemaker, Oven - Wall, Extra Refrigerator/Freezer, Microwave
Heat Source Natural Gas
Laundry Main Floor
Exterior
Exterior Feature Patio(s)
Parking Features Garage - Front Entry, Garage Door Opener, Inside Access
Garage Spaces 2.0
Fence Picket, Rear, Wood
Utilities Available Fiber Optics Available, Natural Gas Available
Water Access N
View Trees/Woods
Roof Type Shingle
Accessibility None
Porch Patio(s)
Attached Garage 2
Total Parking Spaces 2
Garage Y
Building
Lot Description Backs to Trees, Landscaping, Rear Yard, Trees/Wooded
Story 3+
Sewer Public Sewer
Water Public
Architectural Style Colonial
Level or Stories 3+
Additional Building Above Grade, Below Grade
Structure Type 9'+ Ceilings
New Construction N
Schools
Elementary Schools Sycolin Creek
Middle Schools Brambleton
High Schools Independence
School District Loudoun County Public Schools
Others
Pets Allowed N
HOA Fee Include Common Area Maintenance,Management,Snow Removal,Reserve Funds,Trash
Senior Community No
Tax ID 282392477000
Ownership Fee Simple
SqFt Source Assessor
Security Features Exterior Cameras
Horse Property N
Special Listing Condition Standard
Read Less Info
Want to know what your home might be worth? Contact us for a FREE valuation!

Our team is ready to help you sell your home for the highest possible price ASAP

Bought with Helen Johnson • Pearson Smith Realty, LLC
"My job is to find and attract mastery-based agents to the office, protect the culture, and make sure everyone is happy! "







