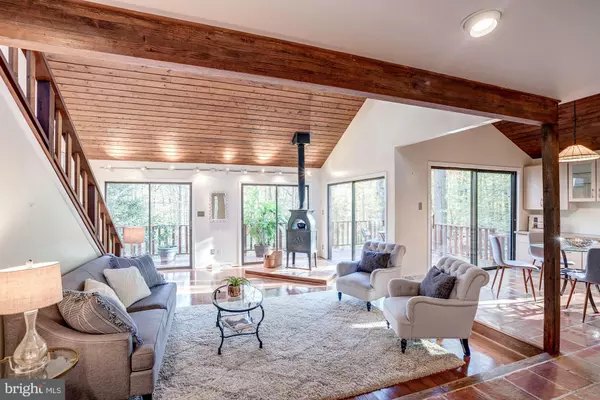$799,000
$824,000
3.0%For more information regarding the value of a property, please contact us for a free consultation.
4 Beds
4 Baths
3,090 SqFt
SOLD DATE : 02/05/2020
Key Details
Sold Price $799,000
Property Type Single Family Home
Sub Type Detached
Listing Status Sold
Purchase Type For Sale
Square Footage 3,090 sqft
Price per Sqft $258
Subdivision Black Riffles Estates
MLS Listing ID VAFX1098452
Sold Date 02/05/20
Style Contemporary
Bedrooms 4
Full Baths 4
HOA Y/N N
Abv Grd Liv Area 2,340
Originating Board BRIGHT
Year Built 1978
Annual Tax Amount $9,602
Tax Year 2019
Lot Size 2.000 Acres
Acres 2.0
Property Description
OPEN SUNDAY, Dec 8, 1:00-4:00. This contemporary gem is nestled on a two-acre lot and walkable to the Potomac River. Walls of glass showcase the private views and tranquility that make this home so special. The family room is stunning with a wood burning stove and vaulted ceilings. The sprawling, gourmet kitchen features a large center island, custom cabinetry, tons of counter space, a large pantry and stainless appliances. Multiple glass doors lead to a large, wrap around deck overlooking this private oasis. Main level bedroom with private dressing area, large custom closet and en-suite bath offers private, direct access to rear deck. The second bedroom opens to a private hardscape patio and the third has a built in Murphy Bed offering flexible space. The upper level features a large bedroom suite with vaulted ceilings, sky lights, private bath and a huge walk in closet. A unique built-in library overlooks the family room.The lower level is for entertaining! Large recreation room, huge wet bar with sink and refrigerator, and a full-size bathroom. The lower level is walk out leading to a deck with recessed hot tub overlooking the view. There is also a huge storage room, laundry and mechanical rooms on this level. Vacation-like outdoor features include a fire-pit with seating; private, hardscape garden with lilly-pad pond; hot tub, private outdoor shower, and a fenced back yard. One-car, detached garage.Located near River Bend Park, this home feeds to the Great Falls / Cooper / Langley school pyramid. It is convenient to Tysons Corner, Metro Stations, Dulles Airport and all major commuter routes.
Location
State VA
County Fairfax
Zoning 100
Rooms
Other Rooms Dining Room, Bedroom 2, Bedroom 3, Bedroom 4, Kitchen, Family Room, Bedroom 1, Laundry, Other, Recreation Room, Storage Room, Bathroom 1, Bathroom 2, Bathroom 3
Basement Connecting Stairway, Daylight, Partial, Full, Heated, Improved, Outside Entrance, Space For Rooms, Sump Pump, Shelving, Walkout Level, Workshop, Rear Entrance
Main Level Bedrooms 3
Interior
Interior Features Breakfast Area, Built-Ins, Carpet, Ceiling Fan(s), Dining Area, Entry Level Bedroom, Family Room Off Kitchen, Floor Plan - Open, Kitchen - Eat-In, Kitchen - Gourmet, Kitchen - Island, Pantry, Recessed Lighting, Skylight(s), Walk-in Closet(s), Wet/Dry Bar, Wood Floors
Hot Water 60+ Gallon Tank, Electric
Heating Heat Pump(s)
Cooling Central A/C
Fireplaces Number 1
Fireplaces Type Wood, Free Standing, Corner, Metal
Equipment Cooktop - Down Draft, Dishwasher, Disposal, Exhaust Fan, Extra Refrigerator/Freezer, Icemaker, Microwave, Oven - Double, Oven - Self Cleaning, Oven - Wall, Refrigerator, Stainless Steel Appliances, ENERGY STAR Clothes Washer, Dryer - Front Loading, Washer
Fireplace Y
Window Features Double Pane,Sliding
Appliance Cooktop - Down Draft, Dishwasher, Disposal, Exhaust Fan, Extra Refrigerator/Freezer, Icemaker, Microwave, Oven - Double, Oven - Self Cleaning, Oven - Wall, Refrigerator, Stainless Steel Appliances, ENERGY STAR Clothes Washer, Dryer - Front Loading, Washer
Heat Source Electric
Laundry Lower Floor, Dryer In Unit, Washer In Unit
Exterior
Exterior Feature Porch(es), Deck(s), Patio(s), Wrap Around
Garage Garage - Front Entry
Garage Spaces 1.0
Fence Partially, Rear, Wire
Waterfront N
Water Access N
Roof Type Composite
Accessibility 36\"+ wide Halls
Porch Porch(es), Deck(s), Patio(s), Wrap Around
Road Frontage Private
Parking Type Detached Garage, Driveway
Total Parking Spaces 1
Garage Y
Building
Lot Description Backs to Trees, Front Yard, Landscaping, Partly Wooded, Private
Story 3+
Sewer Gravity Sept Fld
Water Well
Architectural Style Contemporary
Level or Stories 3+
Additional Building Above Grade, Below Grade
New Construction N
Schools
Elementary Schools Great Falls
Middle Schools Cooper
High Schools Langley
School District Fairfax County Public Schools
Others
Senior Community No
Tax ID 0082 06 0006A
Ownership Fee Simple
SqFt Source Estimated
Special Listing Condition Standard
Read Less Info
Want to know what your home might be worth? Contact us for a FREE valuation!

Our team is ready to help you sell your home for the highest possible price ASAP

Bought with Gayle King • Century 21 Redwood Realty

"My job is to find and attract mastery-based agents to the office, protect the culture, and make sure everyone is happy! "







