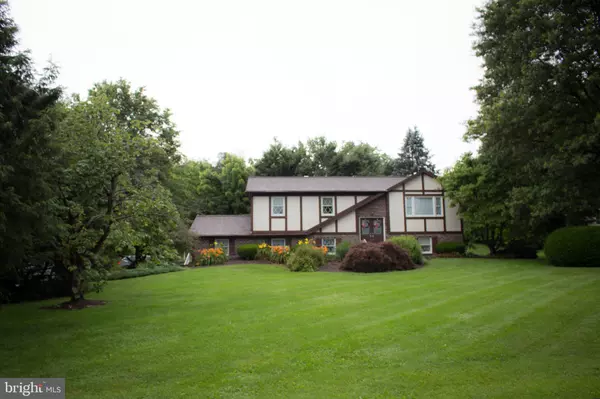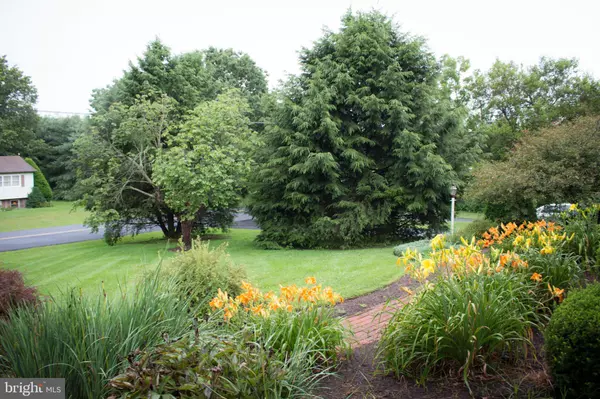$229,900
$229,900
For more information regarding the value of a property, please contact us for a free consultation.
3 Beds
2 Baths
2,503 SqFt
SOLD DATE : 12/13/2019
Key Details
Sold Price $229,900
Property Type Single Family Home
Sub Type Detached
Listing Status Sold
Purchase Type For Sale
Square Footage 2,503 sqft
Price per Sqft $91
Subdivision Bernville Estates
MLS Listing ID PABK344748
Sold Date 12/13/19
Style Split Level,Tudor
Bedrooms 3
Full Baths 1
Half Baths 1
HOA Y/N N
Abv Grd Liv Area 1,789
Originating Board BRIGHT
Year Built 1980
Annual Tax Amount $3,789
Tax Year 2018
Lot Size 1.040 Acres
Acres 1.04
Lot Dimensions 0.00 x 0.00
Property Description
Well maintained one owner home is waiting for you personal touch. The owner had professional contractors install New roof 2108, renovated screen room 2016, new windows 2017, new front door 2017. This 3 bedroom 1.5 bath sits nicely on a 1 + acre professional landscape lot. A two car side entry garage and a 12 x 24 barn shed with plenty of extra space for outdoor activities. The main level features two bedrooms, living room, dining room, bath and kitchen and a 9' x 22' screen room to sit, relax and enjoy nature. The lower level features a huge 24' x 14' family room with a bar and powder room as well as the third bedroom.
Location
State PA
County Berks
Area Penn Twp (10269)
Zoning RESIDENTIAL
Rooms
Other Rooms Living Room, Dining Room, Bedroom 2, Bedroom 3, Kitchen, Family Room, Bedroom 1, Full Bath, Screened Porch
Basement Full, Fully Finished, Outside Entrance, Walkout Stairs, Windows
Main Level Bedrooms 2
Interior
Interior Features Kitchen - Eat-In
Hot Water Oil
Heating Forced Air, Zoned
Cooling Central A/C
Flooring Carpet, Vinyl
Equipment Built-In Microwave, Dishwasher, Dryer - Electric, Oven/Range - Electric, Washer
Fireplace N
Window Features Double Pane
Appliance Built-In Microwave, Dishwasher, Dryer - Electric, Oven/Range - Electric, Washer
Heat Source Oil
Laundry Lower Floor
Exterior
Exterior Feature Deck(s), Screened
Parking Features Additional Storage Area, Garage - Side Entry, Inside Access
Garage Spaces 6.0
Utilities Available Cable TV, Phone Connected, Under Ground
Water Access N
Roof Type Asphalt,Pitched,Shingle
Street Surface Paved
Accessibility None
Porch Deck(s), Screened
Road Frontage Boro/Township
Attached Garage 2
Total Parking Spaces 6
Garage Y
Building
Lot Description Front Yard, Landscaping, Rear Yard, Sloping
Story 2
Foundation Block
Sewer On Site Septic
Water Well
Architectural Style Split Level, Tudor
Level or Stories 2
Additional Building Above Grade, Below Grade
New Construction N
Schools
School District Tulpehocken Area
Others
Senior Community No
Tax ID 69-4470-00-80-6905
Ownership Fee Simple
SqFt Source Assessor
Acceptable Financing Cash, Conventional, FHA 203(b), VA
Listing Terms Cash, Conventional, FHA 203(b), VA
Financing Cash,Conventional,FHA 203(b),VA
Special Listing Condition Standard
Read Less Info
Want to know what your home might be worth? Contact us for a FREE valuation!

Our team is ready to help you sell your home for the highest possible price ASAP

Bought with Stanley P Backenstoss • RE/MAX Of Reading
"My job is to find and attract mastery-based agents to the office, protect the culture, and make sure everyone is happy! "







