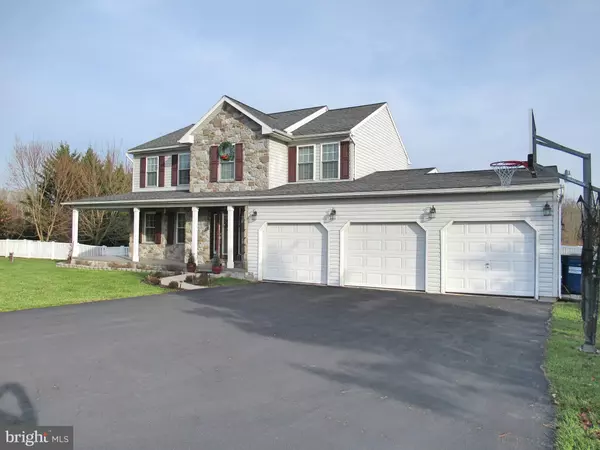$445,000
$445,000
For more information regarding the value of a property, please contact us for a free consultation.
4 Beds
3 Baths
3,016 SqFt
SOLD DATE : 01/24/2020
Key Details
Sold Price $445,000
Property Type Single Family Home
Sub Type Detached
Listing Status Sold
Purchase Type For Sale
Square Footage 3,016 sqft
Price per Sqft $147
Subdivision Littlestown Area
MLS Listing ID PAAD109708
Sold Date 01/24/20
Style Colonial
Bedrooms 4
Full Baths 2
Half Baths 1
HOA Y/N N
Abv Grd Liv Area 2,440
Originating Board BRIGHT
Year Built 1995
Annual Tax Amount $4,918
Tax Year 2020
Lot Size 10.860 Acres
Acres 10.86
Property Description
WOW just WOW is all you can say. This one of a kind 4 Bedroom, 2.5 Bath home is a MUST see! From the minute you walk in to the minute you purchase the home it will be obvious the owners love their home. Over the years this home has been transformed into the showpiece it is today. From the bright, modern decor to large 10+ acre lot, you will never want to leave your shangri-la! This home has ceramic tile floors, scraped look laminate floors, vaulted ceilings through out, an open kitchen, family room, breakfast room layout, large master bedroom with master bath to die for, 3 car garage for the car buff, large rear deck with in ground pool, new vinyl fencing and a one of a kind wildlife experience! All of this and the property is even CLEAN and GREEN! There is so much to see here that words can't explain. You will need to see if for yourself. What a great Christmas Present for yourself. As for the owner provided upgrade list!
Location
State PA
County Adams
Area Union Twp (14341)
Zoning FARM
Rooms
Other Rooms Living Room, Dining Room, Primary Bedroom, Bedroom 2, Bedroom 3, Bedroom 4, Kitchen, Family Room, Breakfast Room, Recreation Room, Storage Room, Primary Bathroom
Basement Full
Interior
Interior Features Breakfast Area, Carpet, Ceiling Fan(s), Chair Railings, Dining Area, Family Room Off Kitchen, Floor Plan - Traditional, Formal/Separate Dining Room, Kitchen - Country, Kitchen - Eat-In, Kitchen - Island, Primary Bath(s), Pantry, Soaking Tub, Skylight(s), Stall Shower, Tub Shower, Walk-in Closet(s), WhirlPool/HotTub, Window Treatments
Hot Water Electric
Heating Forced Air
Cooling Central A/C
Flooring Carpet, Ceramic Tile, Laminated
Fireplaces Number 1
Equipment Built-In Microwave, Dishwasher, Disposal, Dryer, Oven/Range - Gas, Washer, ENERGY STAR Refrigerator
Window Features Double Pane,Bay/Bow,Atrium,Skylights,Screens,Vinyl Clad
Appliance Built-In Microwave, Dishwasher, Disposal, Dryer, Oven/Range - Gas, Washer, ENERGY STAR Refrigerator
Heat Source Electric, Propane - Owned
Laundry Main Floor
Exterior
Exterior Feature Deck(s), Wrap Around, Porch(es)
Parking Features Garage - Front Entry, Garage Door Opener
Garage Spaces 4.0
Pool Heated, In Ground
Water Access N
Roof Type Architectural Shingle
Accessibility None
Porch Deck(s), Wrap Around, Porch(es)
Attached Garage 3
Total Parking Spaces 4
Garage Y
Building
Story 2
Sewer On Site Septic
Water Well
Architectural Style Colonial
Level or Stories 2
Additional Building Above Grade, Below Grade
Structure Type Dry Wall,9'+ Ceilings
New Construction N
Schools
School District Littlestown Area
Others
Senior Community No
Tax ID 41K16-0057---000
Ownership Fee Simple
SqFt Source Assessor
Acceptable Financing Cash, FHA, VA, USDA, Conventional
Listing Terms Cash, FHA, VA, USDA, Conventional
Financing Cash,FHA,VA,USDA,Conventional
Special Listing Condition Standard
Read Less Info
Want to know what your home might be worth? Contact us for a FREE valuation!

Our team is ready to help you sell your home for the highest possible price ASAP

Bought with Willard C Short • ERA Preferred Properties
"My job is to find and attract mastery-based agents to the office, protect the culture, and make sure everyone is happy! "







