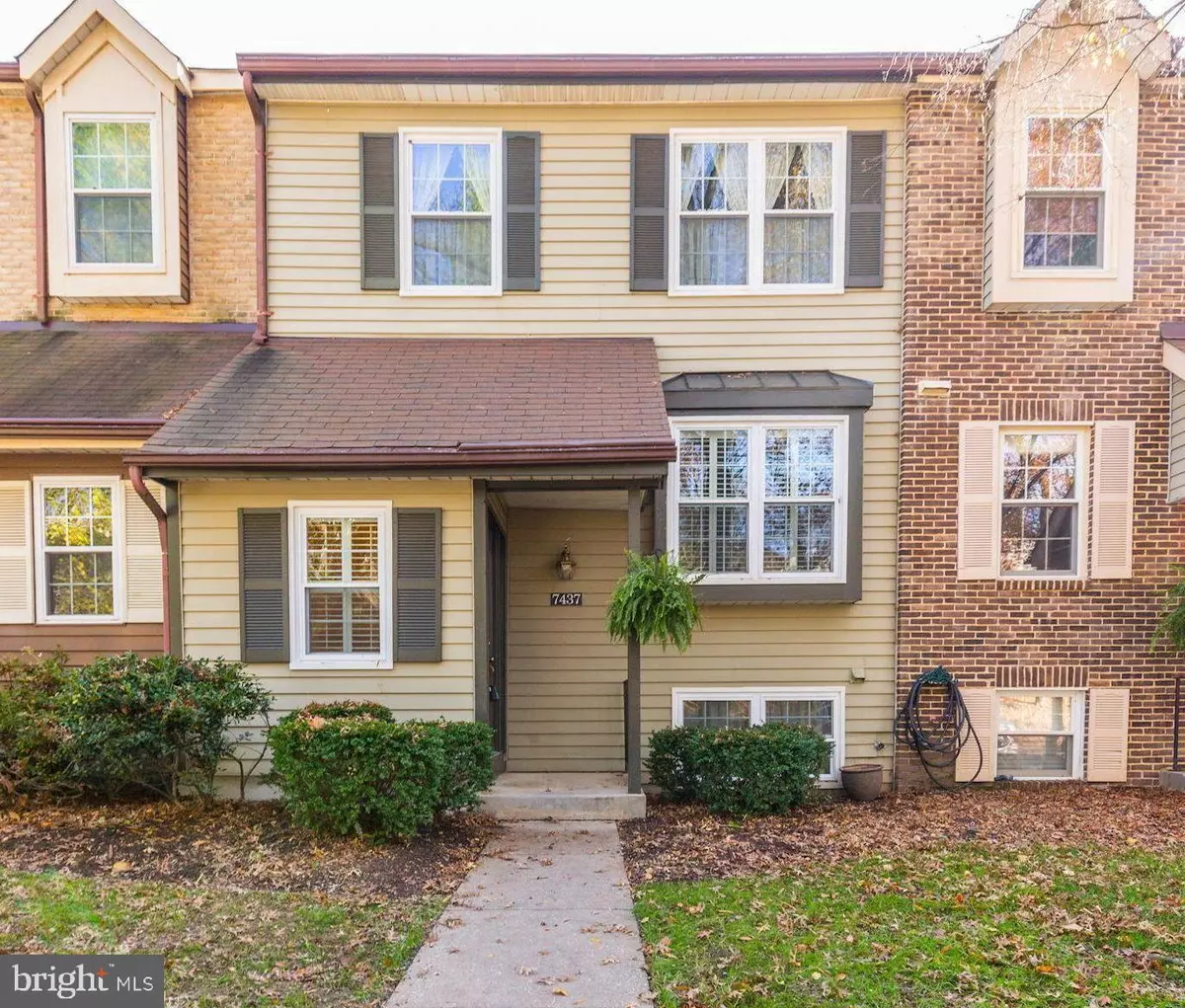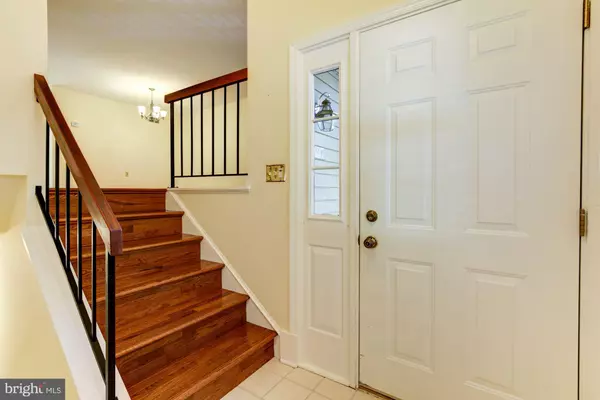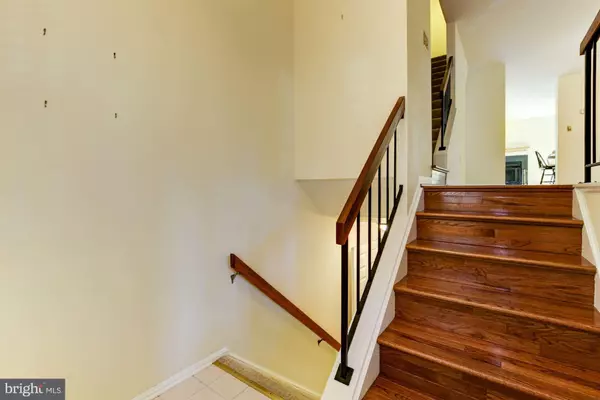$340,000
$349,000
2.6%For more information regarding the value of a property, please contact us for a free consultation.
3 Beds
4 Baths
1,872 SqFt
SOLD DATE : 01/29/2020
Key Details
Sold Price $340,000
Property Type Condo
Sub Type Condo/Co-op
Listing Status Sold
Purchase Type For Sale
Square Footage 1,872 sqft
Price per Sqft $181
Subdivision Village Of Owen Brown
MLS Listing ID MDHW272260
Sold Date 01/29/20
Style Traditional
Bedrooms 3
Full Baths 3
Half Baths 1
Condo Fees $180/mo
HOA Y/N N
Abv Grd Liv Area 1,522
Originating Board BRIGHT
Year Built 1979
Annual Tax Amount $4,356
Tax Year 2019
Property Description
Beautiful, well maintained townhome in the Swan Point Community of Owen Brown. This home features a main level living room/dining room combination with hardwood floors, powder room and a spacious kitchen with fireplace, center island, granite counters, stainless steel appliances and access to the deck overlooking trees. You can actually see Lake Elkhorn. The upper level features a large owner's suite with hardwood floors and an ensuite bath with two separate sinks and an updated shower. There are two additional bedrooms and a full bath in the hallway. The lower level consists of the family room with access to the rear patio, a full bath, laundry room and a workroom/storage room. Great townhome!
Location
State MD
County Howard
Zoning NT
Rooms
Basement Daylight, Partial, Connecting Stairway, Heated, Improved, Interior Access, Outside Entrance, Partially Finished, Shelving, Walkout Level, Windows, Workshop
Interior
Interior Features Carpet, Ceiling Fan(s), Combination Dining/Living, Dining Area, Floor Plan - Traditional, Kitchen - Island, Kitchen - Table Space, Primary Bath(s), Pantry, Recessed Lighting, Stall Shower, Tub Shower, Upgraded Countertops, Window Treatments, Wood Floors
Hot Water Electric
Heating Heat Pump(s)
Cooling Heat Pump(s)
Flooring Carpet, Ceramic Tile, Hardwood, Concrete
Fireplaces Number 1
Fireplaces Type Equipment, Fireplace - Glass Doors, Mantel(s), Screen, Wood
Equipment Built-In Microwave, Dishwasher, Disposal, Dryer, Exhaust Fan, Extra Refrigerator/Freezer, Icemaker, Oven/Range - Electric, Oven - Self Cleaning, Refrigerator, Stainless Steel Appliances, Washer, Water Heater, Water Dispenser
Fireplace Y
Window Features Double Hung,Screens,Vinyl Clad
Appliance Built-In Microwave, Dishwasher, Disposal, Dryer, Exhaust Fan, Extra Refrigerator/Freezer, Icemaker, Oven/Range - Electric, Oven - Self Cleaning, Refrigerator, Stainless Steel Appliances, Washer, Water Heater, Water Dispenser
Heat Source Electric
Laundry Basement
Exterior
Exterior Feature Deck(s), Patio(s)
Amenities Available Jog/Walk Path, Lake
Water Access N
View Lake
Roof Type Shingle
Accessibility None
Porch Deck(s), Patio(s)
Garage N
Building
Lot Description Backs to Trees, Interior
Story 3+
Sewer Public Sewer
Water Public
Architectural Style Traditional
Level or Stories 3+
Additional Building Above Grade, Below Grade
Structure Type Dry Wall
New Construction N
Schools
Elementary Schools Call School Board
Middle Schools Call School Board
High Schools Call School Board
School District Howard County Public School System
Others
HOA Fee Include Common Area Maintenance,Ext Bldg Maint,Lawn Maintenance,Management
Senior Community No
Tax ID 1416155772
Ownership Condominium
Special Listing Condition Standard
Read Less Info
Want to know what your home might be worth? Contact us for a FREE valuation!

Our team is ready to help you sell your home for the highest possible price ASAP

Bought with ChiYon Barbosa • Northrop Realty
"My job is to find and attract mastery-based agents to the office, protect the culture, and make sure everyone is happy! "







