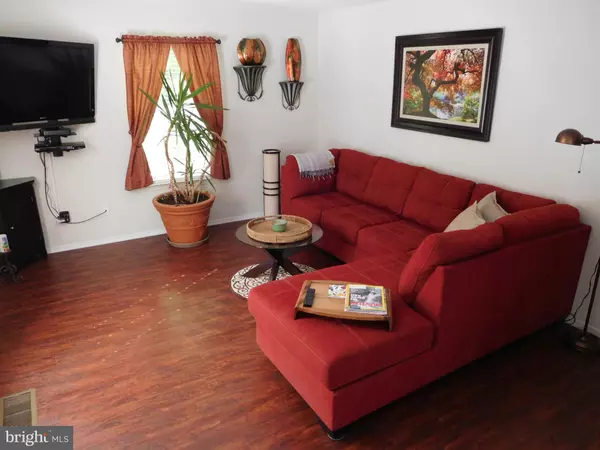$217,000
$224,900
3.5%For more information regarding the value of a property, please contact us for a free consultation.
3 Beds
2 Baths
1,165 SqFt
SOLD DATE : 01/16/2020
Key Details
Sold Price $217,000
Property Type Single Family Home
Sub Type Detached
Listing Status Sold
Purchase Type For Sale
Square Footage 1,165 sqft
Price per Sqft $186
Subdivision Summit Ridge
MLS Listing ID PACT491468
Sold Date 01/16/20
Style Cape Cod
Bedrooms 3
Full Baths 2
HOA Y/N N
Abv Grd Liv Area 1,165
Originating Board BRIGHT
Year Built 1991
Annual Tax Amount $5,104
Tax Year 2019
Lot Size 7,200 Sqft
Acres 0.17
Property Description
Freshly painted throughout with a modern palate. Nice and clean and move in ready. Are you searching for a home on a quiet cul-de-sac street? What about being minutes from the Thorndale train station, Route 202 and Route 30? Would you like to have easy to clean, beautiful laminate flooring on the first floor? Do you require a first floor bedroom? How about a spacious eat in kitchen with plenty of cabinet and counter top space. Plus, stainless steel appliances which include dishwasher, stove and microwave. Do you seek upgraded full baths on each floor with wonderful ceramic tile flooring and bath tubs? Are you looking for a home with a full basement just waiting for your finishing touches? Did you say that you wanted sliders to a great sized rear deck? Bonus Features: Central Air, Replacement Windows and Doors, A fabulous paved front patio and an expanded front driveway. Does being near shopping, restaurants, parks and WAWA check off the boxes? Does this sound like your new home?
Location
State PA
County Chester
Area Caln Twp (10339)
Zoning R4
Rooms
Other Rooms Living Room, Bedroom 3, Bedroom 4, Kitchen, Bedroom 1, Office
Basement Full, Unfinished
Main Level Bedrooms 2
Interior
Interior Features Attic, Carpet, Kitchen - Eat-In
Heating Heat Pump - Electric BackUp
Cooling Central A/C
Flooring Carpet, Laminated, Ceramic Tile
Equipment Built-In Microwave, Dishwasher, Refrigerator, Stove, Washer, Dryer
Appliance Built-In Microwave, Dishwasher, Refrigerator, Stove, Washer, Dryer
Heat Source Electric
Laundry Basement
Exterior
Garage Spaces 2.0
Water Access N
Roof Type Pitched,Shingle
Accessibility None
Total Parking Spaces 2
Garage N
Building
Story 2
Sewer Public Sewer
Water Public
Architectural Style Cape Cod
Level or Stories 2
Additional Building Above Grade, Below Grade
New Construction N
Schools
School District Coatesville Area
Others
Senior Community No
Tax ID 39-04L-0037.0100
Ownership Fee Simple
SqFt Source Assessor
Acceptable Financing Cash, Conventional, FHA, FHA 203(b), VA
Listing Terms Cash, Conventional, FHA, FHA 203(b), VA
Financing Cash,Conventional,FHA,FHA 203(b),VA
Special Listing Condition Standard
Read Less Info
Want to know what your home might be worth? Contact us for a FREE valuation!

Our team is ready to help you sell your home for the highest possible price ASAP

Bought with Robert D Lawrence • VRA Realty
"My job is to find and attract mastery-based agents to the office, protect the culture, and make sure everyone is happy! "







