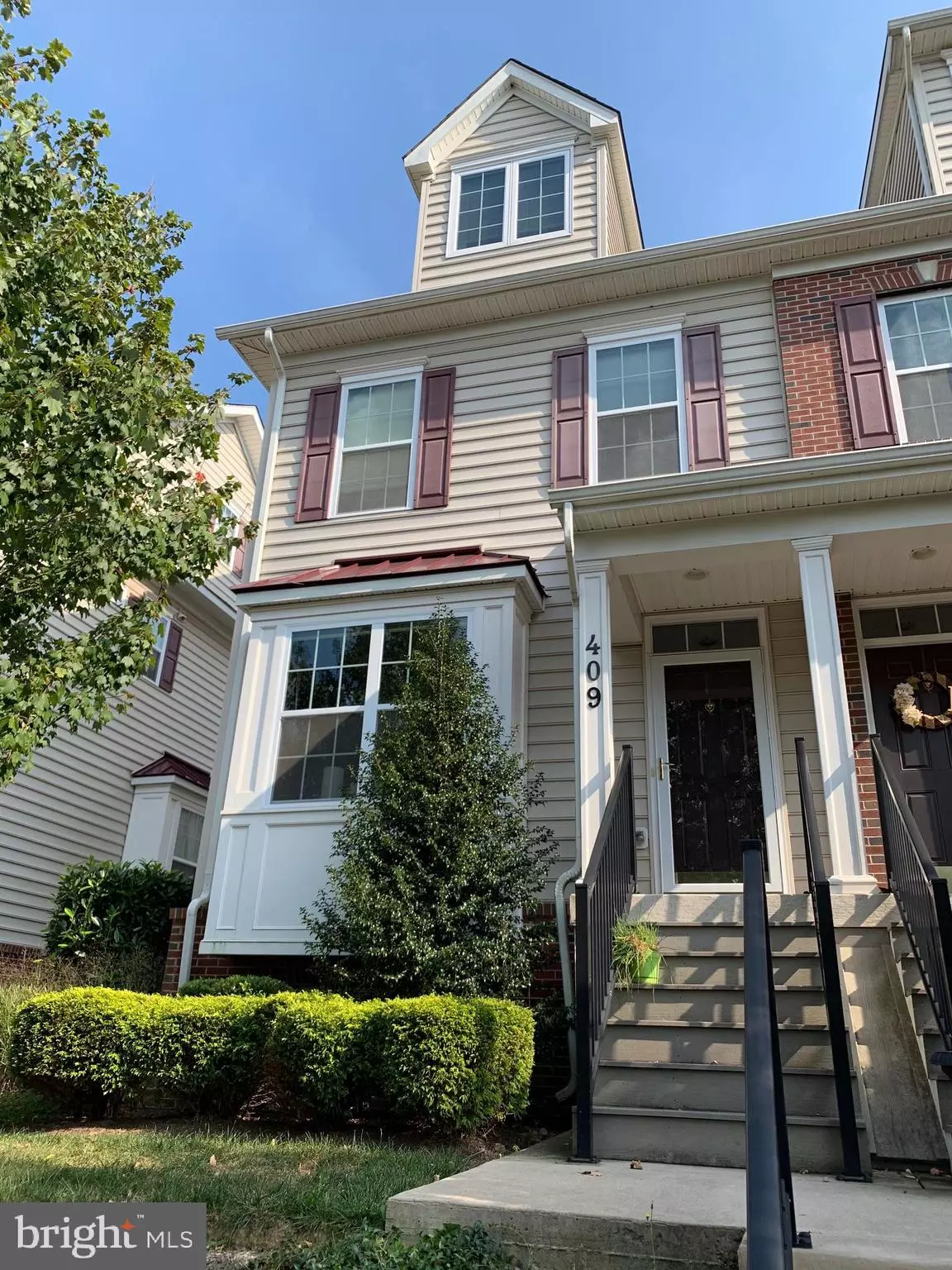$335,000
$349,000
4.0%For more information regarding the value of a property, please contact us for a free consultation.
3 Beds
4 Baths
2,544 SqFt
SOLD DATE : 12/16/2019
Key Details
Sold Price $335,000
Property Type Townhouse
Sub Type End of Row/Townhouse
Listing Status Sold
Purchase Type For Sale
Square Footage 2,544 sqft
Price per Sqft $131
Subdivision Williamson Square
MLS Listing ID PAMC626822
Sold Date 12/16/19
Style Colonial
Bedrooms 3
Full Baths 3
Half Baths 1
HOA Fees $101/qua
HOA Y/N Y
Abv Grd Liv Area 2,152
Originating Board BRIGHT
Year Built 2013
Annual Tax Amount $5,102
Tax Year 2020
Lot Size 728 Sqft
Acres 0.02
Lot Dimensions 18.00 x 0.00
Property Description
Sought-after William Square end unit town home offers 4 levels of over 2500 sq. feet of living space. This home is full of upgrades from top to bottom. The kitchen features 42 inch raised maple cabinets with crown molding, granite counters, glass backsplash, stainless appliances including over the stove microwave with venting to the exterior of home. The kitchen includes a breakfast bar, built in desk area along with an island sitting area with pendent lighting. The slider off the kitchen features a custom Hunter Douglass accordion style blind which leads to 2nd story deck with natural gas line and a Weber grill. The kitchen opens to the living room and dining room area for true open floor plan. The living room has a custom Mirantz surround system with KLIPSCH Certified 5:1 speakers mounted in the ceiling. The entire main level features maple 4 inch hardwood flooring, an abundance of recessed lighting and ceiling fan in the living room. The stairs leading to the 2nd floor feature oak stained rails with white spindles. The master bedroom features recessed window, nice size closet with shelving system, an additional linen closet, recessed lighting and ceiling fan. The master bath features a shower with a bench, dual shower heads with a body spray, ceramic 12x12 tile flooring and vanity with dual sinks. The nice sized 2nd bedroom features a walk-in closet, recessed lighting and a ceiling fan. The 2nd floor bath includes a full bathtub and cherry vanity with a solid countertop. The 3rd floor bedroom features a walk-in closet, recessed lighting and ceiling fan. There is a full bath on the 3rd floor with a shower stall. The 3rd floor includes an extra zone for AC and is controlled by thermostat on this floor. There is additional closet storage and attic space on the 3rd floor. The basement is tastefully finished with oak railings, white spindles, recessed lighting and windows for natural lighting. The nice size laundry located on lower level includes energy efficient Maytag Appliances and laundry tub. The home has upgraded carpet, padding, custom paint color, raised panel interior doors with brush nickel hardware. The rear entry garage provides deep space includes an electric door opener and a keypad for keyless entry. The community is tastefully landscaped and well maintained. The owner has taken pride in ownership with maintaining the home along with the many upgrades.
Location
State PA
County Montgomery
Area Lansdale Boro (10611)
Zoning B
Rooms
Other Rooms Living Room, Dining Room, Primary Bedroom, Bedroom 2, Bedroom 3, Kitchen, Basement, Laundry
Basement Full
Interior
Interior Features Breakfast Area, Carpet, Ceiling Fan(s), Chair Railings, Crown Moldings, Dining Area, Kitchen - Island, Primary Bath(s), Recessed Lighting, Sprinkler System, Tub Shower, Stall Shower, Upgraded Countertops, Walk-in Closet(s), Wood Floors
Hot Water Natural Gas
Heating Forced Air
Cooling Central A/C, Multi Units, Zoned
Flooring Hardwood
Equipment Dishwasher, Disposal, Dryer, Energy Efficient Appliances, Exhaust Fan, ENERGY STAR Refrigerator, Icemaker, Microwave, Oven - Self Cleaning, Oven/Range - Gas, Refrigerator, Stainless Steel Appliances, Washer
Window Features Double Pane
Appliance Dishwasher, Disposal, Dryer, Energy Efficient Appliances, Exhaust Fan, ENERGY STAR Refrigerator, Icemaker, Microwave, Oven - Self Cleaning, Oven/Range - Gas, Refrigerator, Stainless Steel Appliances, Washer
Heat Source Natural Gas
Exterior
Exterior Feature Deck(s)
Garage Garage - Rear Entry, Garage Door Opener, Inside Access
Garage Spaces 1.0
Utilities Available Cable TV
Waterfront N
Water Access N
Accessibility None
Porch Deck(s)
Parking Type Attached Garage, Driveway
Attached Garage 1
Total Parking Spaces 1
Garage Y
Building
Story 3+
Sewer Public Sewer
Water Public
Architectural Style Colonial
Level or Stories 3+
Additional Building Above Grade, Below Grade
New Construction N
Schools
School District North Penn
Others
HOA Fee Include Common Area Maintenance,Lawn Care Front,Lawn Care Rear,Lawn Care Side,Lawn Maintenance,Road Maintenance,Snow Removal,Trash
Senior Community No
Tax ID 11-00-09128-009
Ownership Fee Simple
SqFt Source Assessor
Special Listing Condition Standard
Read Less Info
Want to know what your home might be worth? Contact us for a FREE valuation!

Our team is ready to help you sell your home for the highest possible price ASAP

Bought with Janice L Livshits • Long & Foster Real Estate, Inc.

"My job is to find and attract mastery-based agents to the office, protect the culture, and make sure everyone is happy! "







