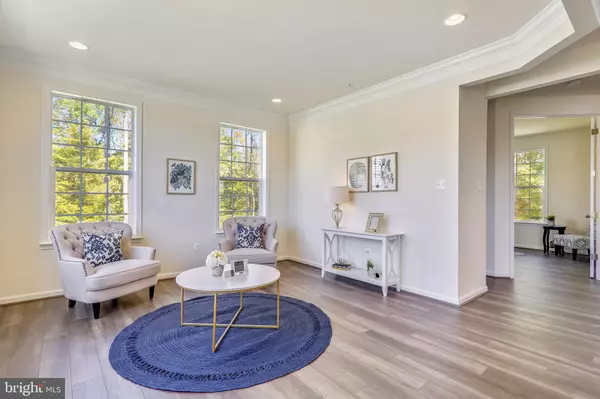$679,990
$699,990
2.9%For more information regarding the value of a property, please contact us for a free consultation.
4 Beds
5 Baths
5,544 SqFt
SOLD DATE : 01/01/2020
Key Details
Sold Price $679,990
Property Type Single Family Home
Sub Type Detached
Listing Status Sold
Purchase Type For Sale
Square Footage 5,544 sqft
Price per Sqft $122
Subdivision Balmoral
MLS Listing ID MDPG543524
Sold Date 01/01/20
Style Colonial
Bedrooms 4
Full Baths 4
Half Baths 1
HOA Fees $120/qua
HOA Y/N Y
Abv Grd Liv Area 3,807
Originating Board BRIGHT
Year Built 2019
Annual Tax Amount $420
Tax Year 2018
Lot Size 10,508 Sqft
Acres 0.24
Property Description
This Kingsport model located on a cul-de-sac home site is full of upgrades, starting with the stone front and two car front load garage that is 8 tall. The main level has a grand 2-story entry with oak stairs and wood/iron railings, 8 doors , a living room, dining room, library/office and a 2-story family room with a window wall and stone fireplace. Open to the family room is a large gourmet kitchen with granite countertops, upgraded white cabinets, stainless steel gas appliances, a large center island, and an adjacent morning room with breakfast bar area. Upstairs, retreat to a gorgeous owner suite with a sitting room, large walk-in closets and our popular Caribbean spa bath. Three additional bedrooms are upstairs two share a buddy bath and the third has a private bath. The basement includes a large finished rec room, a theater room, a hobby room, a full bath and a double areaway with slider. $7,500 toward closing costs for qualified buyers. You must use Caruso Homes preferred lender and title company to be eligible.
Location
State MD
County Prince Georges
Zoning RS
Rooms
Other Rooms Living Room, Dining Room, Primary Bedroom, Bedroom 2, Bedroom 3, Kitchen, Basement, Bedroom 1, Media Room, Bathroom 1, Bathroom 2, Hobby Room, Primary Bathroom, Half Bath
Basement Fully Finished, Heated, Outside Entrance, Sump Pump
Interior
Interior Features Kitchen - Gourmet, Kitchen - Island, Walk-in Closet(s)
Heating Forced Air
Cooling Central A/C
Flooring Carpet, Hardwood, Heated
Fireplaces Number 1
Equipment Cooktop, ENERGY STAR Dishwasher, ENERGY STAR Refrigerator, Oven/Range - Gas
Fireplace Y
Window Features Casement,Double Pane,Energy Efficient,Insulated,Low-E
Appliance Cooktop, ENERGY STAR Dishwasher, ENERGY STAR Refrigerator, Oven/Range - Gas
Heat Source Natural Gas
Exterior
Exterior Feature Deck(s), Patio(s)
Water Access N
Roof Type Architectural Shingle,Asphalt
Accessibility None
Porch Deck(s), Patio(s)
Garage N
Building
Story 3+
Sewer Public Sewer
Water Public
Architectural Style Colonial
Level or Stories 3+
Additional Building Above Grade, Below Grade
Structure Type 9'+ Ceilings,Dry Wall
New Construction Y
Schools
School District Prince George'S County Public Schools
Others
HOA Fee Include Common Area Maintenance,Pool(s)
Senior Community No
Tax ID 17034008611
Ownership Fee Simple
SqFt Source Assessor
Horse Property N
Special Listing Condition Standard
Read Less Info
Want to know what your home might be worth? Contact us for a FREE valuation!

Our team is ready to help you sell your home for the highest possible price ASAP

Bought with Non Member • Metropolitan Regional Information Systems, Inc.
"My job is to find and attract mastery-based agents to the office, protect the culture, and make sure everyone is happy! "







