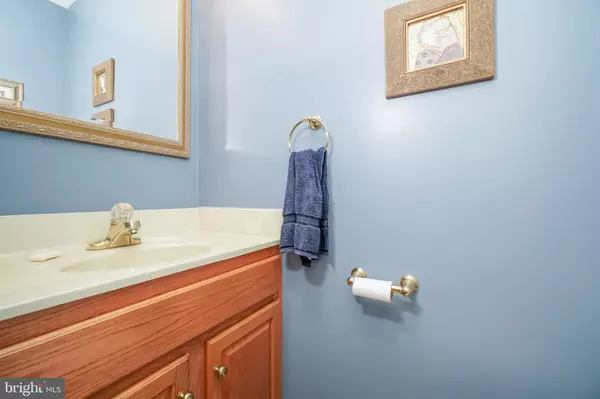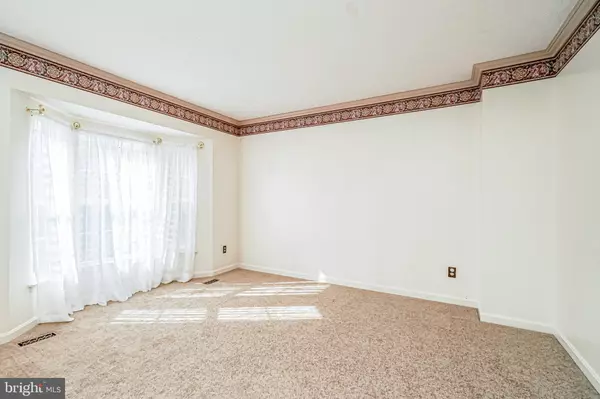$195,000
$195,000
For more information regarding the value of a property, please contact us for a free consultation.
3 Beds
2 Baths
1,660 SqFt
SOLD DATE : 12/31/2019
Key Details
Sold Price $195,000
Property Type Townhouse
Sub Type End of Row/Townhouse
Listing Status Sold
Purchase Type For Sale
Square Footage 1,660 sqft
Price per Sqft $117
Subdivision Woods Of Bayview
MLS Listing ID MDHR240362
Sold Date 12/31/19
Style Colonial
Bedrooms 3
Full Baths 1
Half Baths 1
HOA Fees $45/mo
HOA Y/N Y
Abv Grd Liv Area 1,360
Originating Board BRIGHT
Year Built 1996
Annual Tax Amount $2,646
Tax Year 2018
Lot Size 2,500 Sqft
Acres 0.06
Property Description
Beautifully maintained end unit with new carpet, linoleum and fresh paint! Huge deck off of Family Room for entertaining, grilling or just relaxing staring off into the woods. Walk out basement with plenty of room for a workshop, hobby room or both! Concrete patio under deck, large corner lot, home has additional bump out, pantry in kitchen and connecting bath to master. Call for your private showing today!
Location
State MD
County Harford
Zoning R2
Rooms
Other Rooms Living Room, Primary Bedroom, Bedroom 2, Bedroom 3, Kitchen, Family Room, Basement, Bathroom 1, Half Bath
Basement Daylight, Full, Interior Access, Outside Entrance, Poured Concrete, Windows, Walkout Level, Unfinished, Sump Pump, Space For Rooms, Heated
Interior
Interior Features Attic, Carpet, Ceiling Fan(s), Combination Kitchen/Dining, Crown Moldings, Family Room Off Kitchen, Floor Plan - Traditional, Kitchen - Eat-In, Primary Bath(s), Pantry, Soaking Tub
Hot Water Natural Gas
Heating Heat Pump - Gas BackUp
Cooling Central A/C
Flooring Carpet, Vinyl
Equipment Built-In Microwave, Oven/Range - Gas, Dishwasher, Exhaust Fan, Disposal, Water Heater, Refrigerator, Washer, Dryer - Front Loading
Furnishings No
Fireplace N
Window Features Bay/Bow,Double Hung,Double Pane,Screens,Vinyl Clad
Appliance Built-In Microwave, Oven/Range - Gas, Dishwasher, Exhaust Fan, Disposal, Water Heater, Refrigerator, Washer, Dryer - Front Loading
Heat Source Electric, Natural Gas
Laundry Basement
Exterior
Exterior Feature Deck(s), Balcony, Patio(s)
Garage Spaces 2.0
Utilities Available Cable TV, Phone Connected, Natural Gas Available
Water Access N
View Trees/Woods
Roof Type Asphalt
Street Surface Black Top
Accessibility 36\"+ wide Halls
Porch Deck(s), Balcony, Patio(s)
Total Parking Spaces 2
Garage N
Building
Lot Description Backs to Trees, Corner, SideYard(s), Rear Yard, Front Yard
Story 3+
Foundation Slab, Concrete Perimeter
Sewer Public Sewer
Water Public
Architectural Style Colonial
Level or Stories 3+
Additional Building Above Grade, Below Grade
Structure Type Dry Wall
New Construction N
Schools
Elementary Schools Meadowvale
Middle Schools Havre De Grace
High Schools Havre De Grace
School District Harford County Public Schools
Others
Pets Allowed Y
Senior Community No
Tax ID 1306054064
Ownership Fee Simple
SqFt Source Assessor
Security Features Security System
Acceptable Financing FHA, Conventional, Cash, VA
Horse Property N
Listing Terms FHA, Conventional, Cash, VA
Financing FHA,Conventional,Cash,VA
Special Listing Condition Standard
Pets Allowed Cats OK, Dogs OK
Read Less Info
Want to know what your home might be worth? Contact us for a FREE valuation!

Our team is ready to help you sell your home for the highest possible price ASAP

Bought with Kevin S Bandy • ExecuHome Realty
"My job is to find and attract mastery-based agents to the office, protect the culture, and make sure everyone is happy! "







