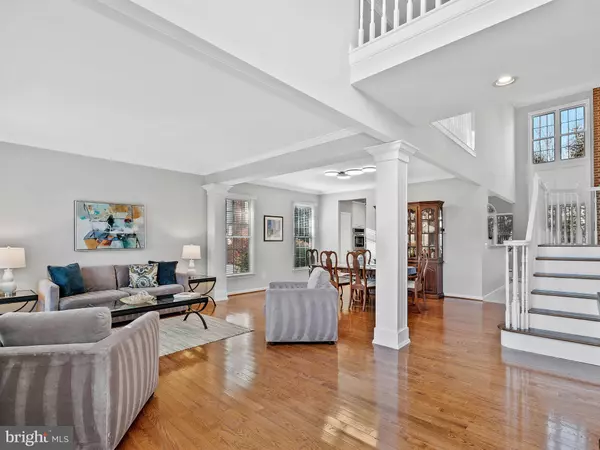$610,000
$599,900
1.7%For more information regarding the value of a property, please contact us for a free consultation.
6 Beds
4 Baths
4,685 SqFt
SOLD DATE : 01/03/2020
Key Details
Sold Price $610,000
Property Type Single Family Home
Sub Type Detached
Listing Status Sold
Purchase Type For Sale
Square Footage 4,685 sqft
Price per Sqft $130
Subdivision Gable Field
MLS Listing ID MDMC685630
Sold Date 01/03/20
Style Colonial
Bedrooms 6
Full Baths 4
HOA Fees $123/qua
HOA Y/N Y
Abv Grd Liv Area 3,445
Originating Board BRIGHT
Year Built 1994
Annual Tax Amount $6,505
Tax Year 2019
Lot Size 10,183 Sqft
Acres 0.23
Property Description
Offer Deadline November 19th by 4pm. Email all offers to Alecia@ScottTeamInt.com . Spectacular on Stedmall... This home is a great holiday gift! You will entertain happily for years to come in this impressive colonial, picture perfect with classic style & modern upgrades! This rarely available & exceptionally cared for D.R. Horton built dramatic floor plan does not appear in the market often. Appealing palette of paint colors so you don't have to! Contemporary kitchen renovation completed in 2018, Bright white cabinets and Marble veined countertop. Sought after main level bedroom and full bathroom. Roof replaced in 2015. Feel like your on the set at Cheers in this Dream basement, fully finished in beautiful oak panel, wet bar. This home features a basement second kitchen, main and lower level bedrooms & lends itself well for those who are looking to accommodate intergenerational living. Enjoy all the neighborhood parks, tennis courts, pools, community center Lake Marion, bus routes to Shady Grove metro & shopping close by. Quick shot to 370/270/200! MEGA OPEN HOUSE 11:30-4 Sunday November 17th.
Location
State MD
County Montgomery
Zoning TS
Direction South
Rooms
Basement Fully Finished, Daylight, Full, Rear Entrance, Sump Pump, Walkout Level, Windows
Main Level Bedrooms 1
Interior
Interior Features Bar, Carpet, Ceiling Fan(s), Crown Moldings, Entry Level Bedroom, Floor Plan - Open, Formal/Separate Dining Room, Kitchen - Gourmet, Primary Bath(s), Recessed Lighting, Stall Shower, Upgraded Countertops, Walk-in Closet(s), Wood Floors
Hot Water Natural Gas
Heating Forced Air
Cooling Central A/C
Fireplaces Number 2
Fireplaces Type Wood, Gas/Propane
Equipment Cooktop, Dryer - Front Loading, Dryer - Gas, Icemaker, Microwave, Oven - Double, Refrigerator, Stainless Steel Appliances, Washer, Water Heater, Dishwasher, Disposal
Fireplace Y
Window Features Palladian
Appliance Cooktop, Dryer - Front Loading, Dryer - Gas, Icemaker, Microwave, Oven - Double, Refrigerator, Stainless Steel Appliances, Washer, Water Heater, Dishwasher, Disposal
Heat Source Natural Gas
Laundry Upper Floor
Exterior
Parking Features Garage Door Opener
Garage Spaces 2.0
Fence Fully
Amenities Available Baseball Field, Basketball Courts, Common Grounds, Community Center, Lake, Pool - Outdoor, Tennis Courts
Water Access N
Roof Type Asphalt,Shingle,Composite
Accessibility None
Attached Garage 2
Total Parking Spaces 2
Garage Y
Building
Lot Description Landscaping, Level, Rear Yard, Front Yard
Story 3+
Sewer Public Sewer
Water Public
Architectural Style Colonial
Level or Stories 3+
Additional Building Above Grade, Below Grade
Structure Type Cathedral Ceilings,Dry Wall
New Construction N
Schools
Elementary Schools Goshen
Middle Schools Forest Oak
High Schools Gaithersburg
School District Montgomery County Public Schools
Others
HOA Fee Include Pool(s),Recreation Facility,Trash
Senior Community No
Tax ID 160102953260
Ownership Fee Simple
SqFt Source Assessor
Security Features Smoke Detector,Exterior Cameras,Security System,Sprinkler System - Indoor
Horse Property N
Special Listing Condition Standard
Read Less Info
Want to know what your home might be worth? Contact us for a FREE valuation!

Our team is ready to help you sell your home for the highest possible price ASAP

Bought with Nasir A Bajwa • BAJWA ASSOCIATES LLC
"My job is to find and attract mastery-based agents to the office, protect the culture, and make sure everyone is happy! "







