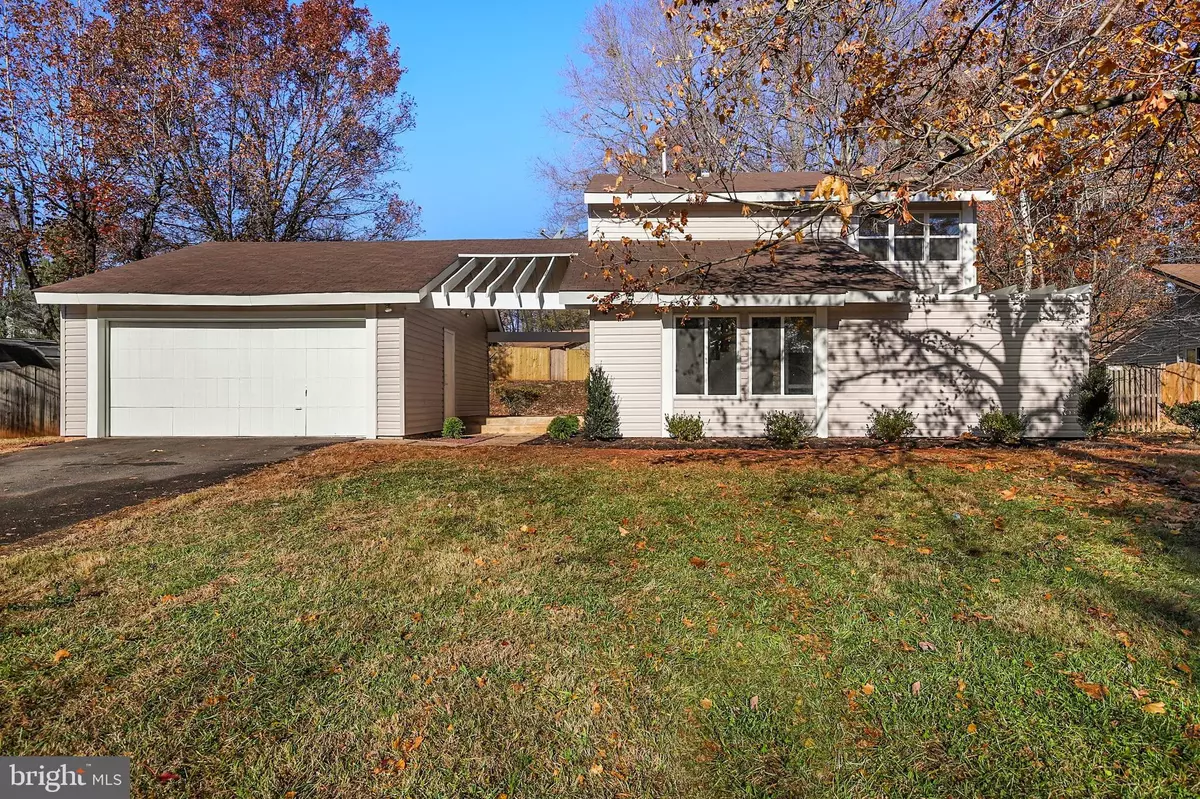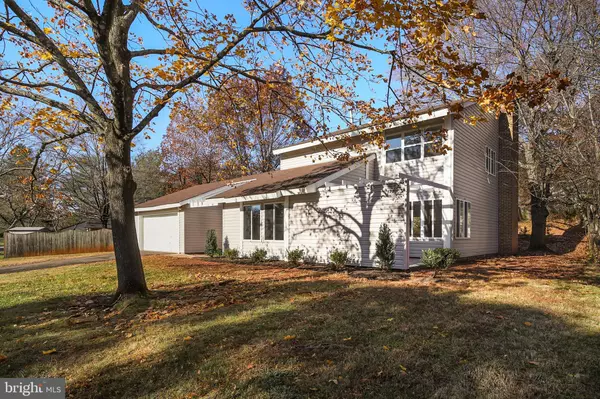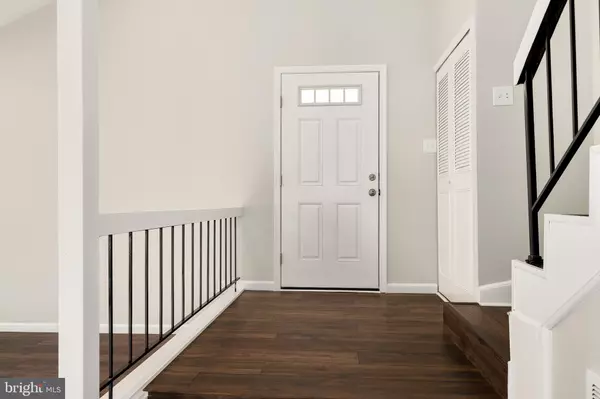$460,000
$465,000
1.1%For more information regarding the value of a property, please contact us for a free consultation.
4 Beds
3 Baths
1,950 SqFt
SOLD DATE : 12/27/2019
Key Details
Sold Price $460,000
Property Type Single Family Home
Sub Type Detached
Listing Status Sold
Purchase Type For Sale
Square Footage 1,950 sqft
Price per Sqft $235
Subdivision Sugarland Run
MLS Listing ID VALO399294
Sold Date 12/27/19
Style Colonial
Bedrooms 4
Full Baths 2
Half Baths 1
HOA Y/N N
Abv Grd Liv Area 1,950
Originating Board BRIGHT
Year Built 1972
Annual Tax Amount $3,876
Tax Year 2019
Lot Size 7,405 Sqft
Acres 0.17
Property Description
Welcome Home! Newly remodeled/renovated, two-level single family home in sought-after Sugarland Run community of Sterling! This home has recently been remodeled inside and out and top to bottom (November 2019). Renovated all bathrooms, brand new windows, and wood floors throughout entire main level, as well as part of upper level. New carpets in bedrooms. Freshly painted top to bottom. The kitchen has been relocated from entrance of home, to rear of home to open up the family/dining rooms and provide an open floorplan with an abundance of natural sunlight! Cozy fireplace in family room has been resurfaced for stunning new look. New overhead lighting throughout entire home! Kitchen features brand new appliances, quartz counters, and revamped cabinetry. Wonderful sunroom in main level leads to newly created deck/patio on side of home that is ideal for relaxing and entertaining. Kitchen leads to the spacious, private backyard and patio. Spacious upper level bedrooms including a master with en-suite newly remodeled master bath with soaking tub. Each bathroom has been fully redone from the floorings, lighting, paint, new toilets and vanities.Beautiful curb appeal. Desirable location, with convenient access to major commuter routes (Rtes 7 and 28, Cascades Parkway). Nearby to tons of shopping, dining and entertainment. Just minutes to Dulles Town Center, Dulles Airport, Dulles Town Crossing, Claude Moore Park. Wonderful community amenities including community center, swimming pool, playgrounds, walking trails and more.
Location
State VA
County Loudoun
Zoning 18
Interior
Interior Features Ceiling Fan(s), Air Filter System, Floor Plan - Open, Kitchen - Gourmet, Primary Bath(s), Carpet
Hot Water Electric
Heating Forced Air
Cooling Central A/C
Fireplaces Number 1
Equipment Washer, Dryer, Microwave, Dishwasher, Disposal, Refrigerator, Icemaker
Fireplace Y
Appliance Washer, Dryer, Microwave, Dishwasher, Disposal, Refrigerator, Icemaker
Heat Source Electric
Exterior
Exterior Feature Patio(s)
Parking Features Garage Door Opener, Garage - Front Entry
Garage Spaces 2.0
Water Access N
Accessibility Other
Porch Patio(s)
Attached Garage 2
Total Parking Spaces 2
Garage Y
Building
Story 2
Sewer Public Sewer
Water Public
Architectural Style Colonial
Level or Stories 2
Additional Building Above Grade, Below Grade
New Construction N
Schools
Elementary Schools Sugarland
High Schools Dominion
School District Loudoun County Public Schools
Others
Senior Community No
Tax ID 011182071000
Ownership Fee Simple
SqFt Source Estimated
Special Listing Condition Standard
Read Less Info
Want to know what your home might be worth? Contact us for a FREE valuation!

Our team is ready to help you sell your home for the highest possible price ASAP

Bought with Jagdeep Ghotra • Keller Williams Flagship of Maryland

"My job is to find and attract mastery-based agents to the office, protect the culture, and make sure everyone is happy! "







