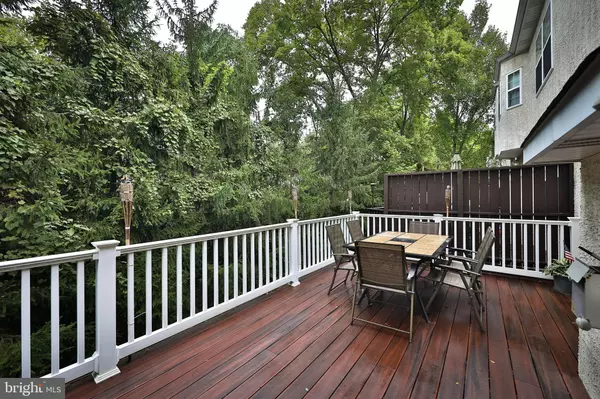$385,000
$390,000
1.3%For more information regarding the value of a property, please contact us for a free consultation.
4 Beds
4 Baths
2,350 SqFt
SOLD DATE : 01/03/2020
Key Details
Sold Price $385,000
Property Type Townhouse
Sub Type Interior Row/Townhouse
Listing Status Sold
Purchase Type For Sale
Square Footage 2,350 sqft
Price per Sqft $163
Subdivision None Available
MLS Listing ID PAMC622758
Sold Date 01/03/20
Style Traditional
Bedrooms 4
Full Baths 2
Half Baths 2
HOA Fees $120/mo
HOA Y/N Y
Abv Grd Liv Area 2,350
Originating Board BRIGHT
Year Built 2002
Annual Tax Amount $5,668
Tax Year 2020
Lot Size 4,348 Sqft
Acres 0.1
Lot Dimensions 36.00 x 0.00
Property Description
Welcome home to this beautifully maintained end unit Townhome located in the Community of Woodhill in sought after Conshohocken. Enter through into the bright two-story foyer with gleaming hardwood flooring and oversized closet. Up a few stairs you will immediately appreciate the open floor plan with high ceilings, neutral paint colors and tons of natural light. The Eat in Kitchen offers beautiful tiled floors, plenty of cabinetry/storage, granite counter tops, tile backsplash, 5 burner stove and built in microwave. Into the dining room where the hardwood flooring starts and flows through the large living room with recessed lights, gas fireplace and access to the powder room. Rounding up the main level you will find the expanded composite deck overlooking the rear yard. On the second floor you will find a large master bedroom with a spacious walk-in closet and en suite bath with a double vanity, upgraded lighting fixtures, neutral paint, soaking tub and tiled shower. Finally on this level you'll find two additional spacious bedrooms, hall bath, and centrally located laundry room. The third floor features a finished loft perfect for a playroom, guest bedroom and or home office with an additional walk in closet for storage. The large walk out finished basement offers the ultimate space for entertaining with fresh paint, recessed lighting, dry bar with built in fridge and powder room. Lastly this home features a large 1 car garage, a Trane high efficiency HVAC system with whole home humidifier, pantry, a double driveway that accommodates up to 3 cars! Located in the Colonial School District and conveniently near transportation, shopping and major roadways this home has a lot to offer!
Location
State PA
County Montgomery
Area Plymouth Twp (10649)
Zoning D
Rooms
Basement Full
Interior
Heating Forced Air
Cooling Central A/C
Fireplaces Number 1
Heat Source Natural Gas
Exterior
Parking Features Garage - Front Entry
Garage Spaces 4.0
Water Access N
Roof Type Asphalt
Accessibility None
Attached Garage 1
Total Parking Spaces 4
Garage Y
Building
Story 3+
Sewer Public Sewer
Water Public
Architectural Style Traditional
Level or Stories 3+
Additional Building Above Grade
New Construction N
Schools
School District Colonial
Others
Pets Allowed Y
Senior Community No
Tax ID 49-00-13096-175
Ownership Fee Simple
SqFt Source Assessor
Acceptable Financing Cash, Conventional, FHA, VA
Listing Terms Cash, Conventional, FHA, VA
Financing Cash,Conventional,FHA,VA
Special Listing Condition Standard
Pets Allowed No Pet Restrictions
Read Less Info
Want to know what your home might be worth? Contact us for a FREE valuation!

Our team is ready to help you sell your home for the highest possible price ASAP

Bought with Anastasia Gelashvili • RE/MAX Keystone
"My job is to find and attract mastery-based agents to the office, protect the culture, and make sure everyone is happy! "







