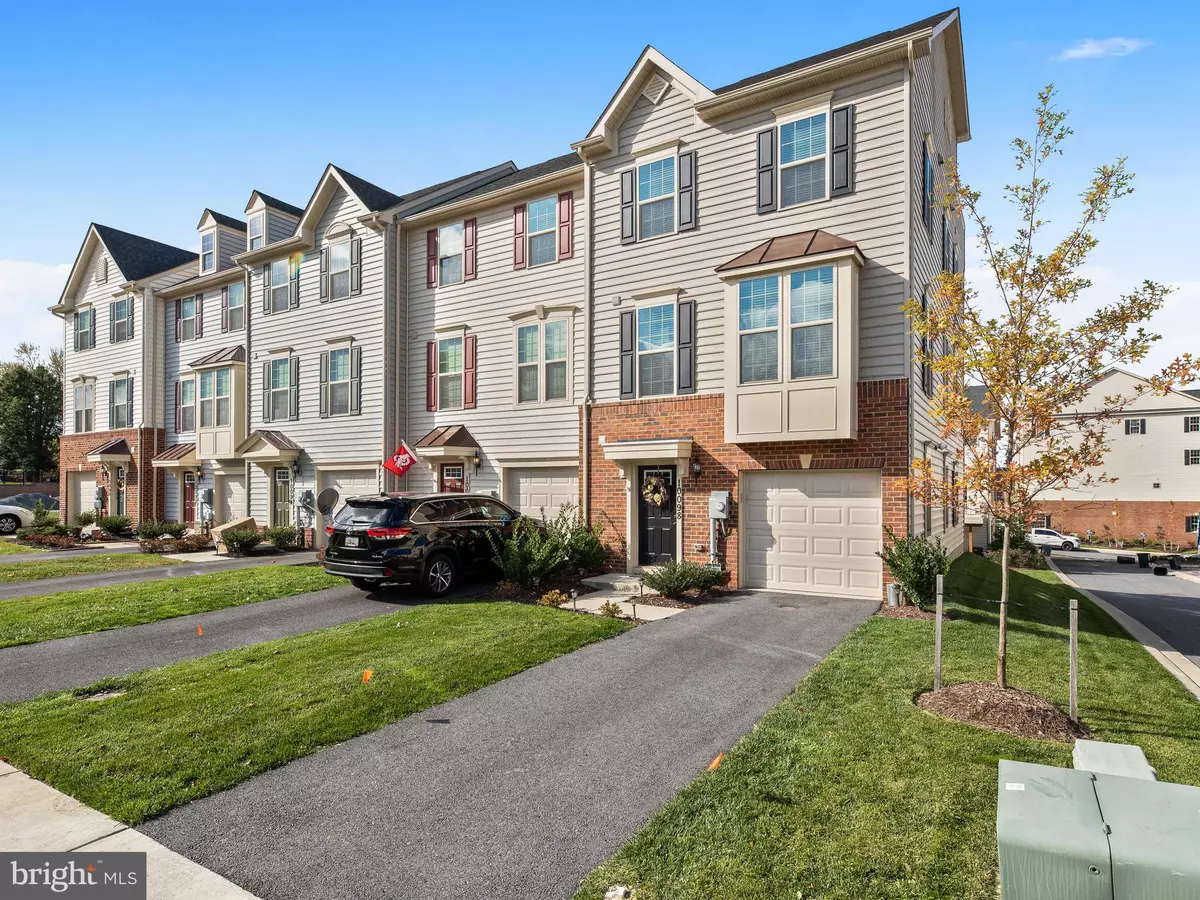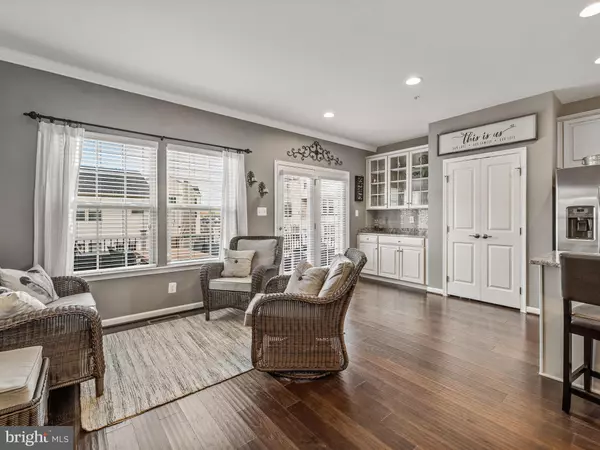$385,000
$389,999
1.3%For more information regarding the value of a property, please contact us for a free consultation.
4 Beds
5 Baths
2,734 SqFt
SOLD DATE : 01/02/2020
Key Details
Sold Price $385,000
Property Type Townhouse
Sub Type End of Row/Townhouse
Listing Status Sold
Purchase Type For Sale
Square Footage 2,734 sqft
Price per Sqft $140
Subdivision Oakdale Village
MLS Listing ID MDFR256390
Sold Date 01/02/20
Style Colonial
Bedrooms 4
Full Baths 3
Half Baths 2
HOA Fees $80/mo
HOA Y/N Y
Abv Grd Liv Area 2,734
Originating Board BRIGHT
Year Built 2017
Annual Tax Amount $4,352
Tax Year 2019
Lot Size 3,000 Sqft
Acres 0.07
Property Description
5 REASONS Why This Is The BEST HOME To BUY in the NEW Community of OAKDALE VILLAGE! First Reason, It's MOVE-IN READY! No Wait, No Delays, No Hassle!!! Second Reason, it's the ONLY Ryan Homes, Strauss MODEL Still AVAILABLE with the PREMIUM 4th Floor, The FULL Bathroom, AND ROOF BALCONY Access Option!!! Third Reason, EVERY OPTION Is Already INCLUDED!!! This Means NEW TREX DECK included. Ceiling Fans, Crown Moulding, Garage Door Opener, WASHER & DRYER INCLUDED!! Those expensive Blinds (INCLUDED), Fresh Modern Coat of Paint (Already DONE), Custom Built-in Desk/Barn Doors to Master Bathroom/Accent Wall in Basement -- All Done & INCLUDED. Fireplace in Basement; All YOURS, Plus Much, Much MORE!! Reason #4; Exclusive Premium CORNER LOT!! With Ease of Access to the Community Tot Lot (keep an eye on the kids from your living room), Ease of Access In and Out of the Community. Ample 1 Car Garage with PRIVATE DRIVEWAY, easily fits TWO Cars! Reason #5, in case you weren't convinced already! HOME AUTOMATED via SMART HOME Capabilities! Control The Home's Light's via ALEXA or Google HOME app, or BY VOICE COMMAND!!! All This, PLUS MORE, For SO MUCH LESS THAN THE BUILDERS!!! Find Out MORE NOW!!!. *** Click on VIRTUAL TOUR Link BELOW ***
Location
State MD
County Frederick
Zoning RESIDENTIAL
Rooms
Other Rooms Primary Bedroom, Bedroom 4, Kitchen, Basement, Primary Bathroom
Basement Walkout Level, Windows, Rear Entrance, Garage Access, Fully Finished, Front Entrance
Interior
Interior Features Ceiling Fan(s), Crown Moldings, Floor Plan - Open, Kitchen - Island, Primary Bath(s), Recessed Lighting, Sprinkler System, Upgraded Countertops, Walk-in Closet(s), Window Treatments, Wood Floors
Hot Water Tankless
Heating Forced Air
Cooling Central A/C, Ceiling Fan(s)
Flooring Hardwood
Fireplaces Number 1
Fireplaces Type Gas/Propane
Equipment Dryer, Washer, Built-In Microwave, Oven/Range - Gas, Range Hood, Refrigerator, Stainless Steel Appliances, Water Heater - Tankless, Icemaker, Exhaust Fan, Disposal, Dishwasher
Fireplace Y
Window Features Bay/Bow,Double Hung,Double Pane,Energy Efficient,Insulated,Screens,Vinyl Clad
Appliance Dryer, Washer, Built-In Microwave, Oven/Range - Gas, Range Hood, Refrigerator, Stainless Steel Appliances, Water Heater - Tankless, Icemaker, Exhaust Fan, Disposal, Dishwasher
Heat Source Natural Gas
Laundry Upper Floor
Exterior
Exterior Feature Deck(s), Balcony
Garage Garage - Front Entry, Garage Door Opener, Inside Access, Basement Garage
Garage Spaces 3.0
Amenities Available Tot Lots/Playground
Waterfront N
Water Access N
Roof Type Architectural Shingle
Accessibility None
Porch Deck(s), Balcony
Parking Type Attached Garage, Driveway
Attached Garage 1
Total Parking Spaces 3
Garage Y
Building
Lot Description Corner
Story 3+
Sewer Public Sewer
Water Public
Architectural Style Colonial
Level or Stories 3+
Additional Building Above Grade, Below Grade
Structure Type 9'+ Ceilings
New Construction N
Schools
Elementary Schools Oakdale
Middle Schools Oakdale
High Schools Oakdale
School District Frederick County Public Schools
Others
HOA Fee Include Common Area Maintenance,Road Maintenance,Snow Removal,Trash
Senior Community No
Tax ID 1109592873
Ownership Fee Simple
SqFt Source Estimated
Security Features Sprinkler System - Indoor,Security System,Carbon Monoxide Detector(s)
Horse Property N
Special Listing Condition Standard
Read Less Info
Want to know what your home might be worth? Contact us for a FREE valuation!

Our team is ready to help you sell your home for the highest possible price ASAP

Bought with Miliam Miller • Better Homes and Gardens Real Estate Reserve

"My job is to find and attract mastery-based agents to the office, protect the culture, and make sure everyone is happy! "







