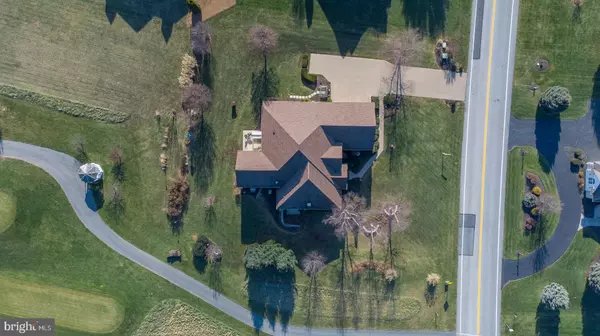$440,000
$453,900
3.1%For more information regarding the value of a property, please contact us for a free consultation.
4 Beds
3 Baths
4,200 SqFt
SOLD DATE : 12/30/2019
Key Details
Sold Price $440,000
Property Type Single Family Home
Sub Type Detached
Listing Status Sold
Purchase Type For Sale
Square Footage 4,200 sqft
Price per Sqft $104
Subdivision Penn National Golf Course Community
MLS Listing ID 1010007900
Sold Date 12/30/19
Style Ranch/Rambler
Bedrooms 4
Full Baths 3
HOA Y/N N
Abv Grd Liv Area 2,233
Originating Board BRIGHT
Year Built 2004
Annual Tax Amount $6,568
Tax Year 2019
Lot Size 0.430 Acres
Acres 0.43
Property Description
Absolutely breathtaking custom built all brick home located on the first tee of Penn National's Iron Forge Golf Course boasting 4200 sq. ft. of impeccable design elegance featuring 4 bedrooms and 3 full baths. Outstanding craftsmanship and custom details are evident in the superior finishes including the rich hardwood floors, tile and carpet throughout this exquisite home. This home features a grand entrance foyer with a formal dining room and gourmet kitchen flowing seamlessly into the well laid out open floor plan encompassing the large family room with a double sided gas fireplace for extra coziness and an inviting sun room which creates both a casual and a spectacular entertaining environment. The master en suite includes a large WIC and equally large walk-in shower. The laundry/mud room is located on the main level entrance off the large 2 car garage. Equipped with a central vac system. Completely finished lower level boast an open and inviting entertaining area featuring a kitchen, full bath and bedroom which could double as an in-law suite with a separate walkout entrance/exit. Beautiful landscape surrounds you as you enjoy your peaceful and tranquil rear patio while gazing upon the magnificent mountain views overlooking the first tee. Penn National is a top 50 Master Planned Community in the USA situated in South Central Pa. featuring two championship 18 hole golf courses, swimming, tennis and dining. Must see to appreciate all this home and community has to offer.
Location
State PA
County Franklin
Area Guilford Twp (14510)
Zoning R1 RESIDENTIAL
Direction West
Rooms
Other Rooms Primary Bedroom, Bedroom 2, Bedroom 3, Bedroom 4, In-Law/auPair/Suite
Basement Fully Finished, Outside Entrance, Heated
Main Level Bedrooms 3
Interior
Interior Features Bar, Ceiling Fan(s), Central Vacuum, Crown Moldings, Dining Area, Family Room Off Kitchen, Floor Plan - Open, Formal/Separate Dining Room, Kitchen - Gourmet, Primary Bath(s), Pantry, Recessed Lighting, Stall Shower, Walk-in Closet(s), Wet/Dry Bar, WhirlPool/HotTub, Window Treatments, Wood Floors, 2nd Kitchen, Attic, Carpet
Hot Water Natural Gas
Heating Forced Air
Cooling Central A/C
Flooring Hardwood, Carpet, Ceramic Tile
Fireplaces Number 1
Fireplaces Type Gas/Propane
Equipment Built-In Microwave, Built-In Range, Central Vacuum, Dishwasher, Disposal, Dryer - Electric, Extra Refrigerator/Freezer, Oven/Range - Electric, Range Hood, Refrigerator, Washer, Water Dispenser, Water Heater - High-Efficiency
Fireplace Y
Window Features Energy Efficient,Insulated
Appliance Built-In Microwave, Built-In Range, Central Vacuum, Dishwasher, Disposal, Dryer - Electric, Extra Refrigerator/Freezer, Oven/Range - Electric, Range Hood, Refrigerator, Washer, Water Dispenser, Water Heater - High-Efficiency
Heat Source Natural Gas, Electric
Laundry Main Floor
Exterior
Exterior Feature Patio(s)
Parking Features Garage - Side Entry
Garage Spaces 2.0
Water Access N
View Golf Course, Mountain, Scenic Vista
Roof Type Architectural Shingle
Accessibility Doors - Lever Handle(s), 36\"+ wide Halls
Porch Patio(s)
Attached Garage 2
Total Parking Spaces 2
Garage Y
Building
Story 1
Sewer Public Sewer
Water Public
Architectural Style Ranch/Rambler
Level or Stories 1
Additional Building Above Grade, Below Grade
Structure Type Dry Wall,Vaulted Ceilings
New Construction N
Schools
Elementary Schools Fayetteville
Middle Schools Faust Junior High School
High Schools Chambersburg Area Senior
School District Chambersburg Area
Others
Senior Community No
Tax ID 10-D23L-131
Ownership Fee Simple
SqFt Source Estimated
Horse Property N
Special Listing Condition Standard
Read Less Info
Want to know what your home might be worth? Contact us for a FREE valuation!

Our team is ready to help you sell your home for the highest possible price ASAP

Bought with John J Grim • RE/MAX Quality Service, Inc.
"My job is to find and attract mastery-based agents to the office, protect the culture, and make sure everyone is happy! "







