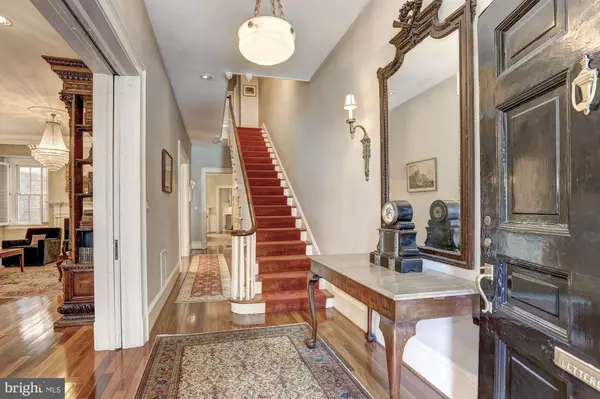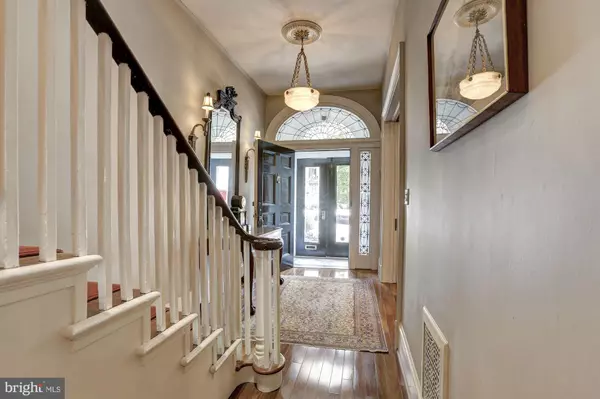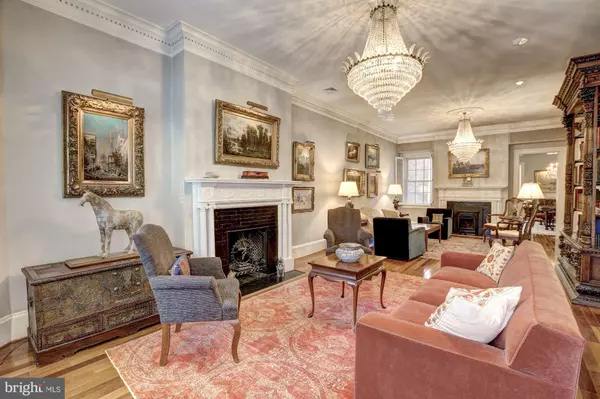$2,300,000
$2,395,000
4.0%For more information regarding the value of a property, please contact us for a free consultation.
7 Beds
4 Baths
4,960 SqFt
SOLD DATE : 12/30/2019
Key Details
Sold Price $2,300,000
Property Type Townhouse
Sub Type Interior Row/Townhouse
Listing Status Sold
Purchase Type For Sale
Square Footage 4,960 sqft
Price per Sqft $463
Subdivision Kalorama
MLS Listing ID DCDC449768
Sold Date 12/30/19
Style Federal
Bedrooms 7
Full Baths 4
HOA Y/N N
Abv Grd Liv Area 3,660
Originating Board BRIGHT
Year Built 1899
Annual Tax Amount $16,154
Tax Year 2019
Lot Size 2,300 Sqft
Acres 0.05
Property Description
Nov 11 update- INCREDIBLE NEW PRICE!! A most architecturally and historically important house on one of Washington's loveliest blocks, 2110 Bancroft Place is an exceptionally beautiful house of grace and grandeur. It offers refined proportions and details inside and out including a beautiful semi-circular fanlight entry, original staircase and seven fireplaces. There is parking and a roof terrace. The grand house of close to 5000 square feet was designed in 1899 by architect Lemuel Norris and built by William Lipscomb who also built the former Textile Museum on S Street among many other prominent buildings. 2110 Bancroft originally sat just to the east in the location of 2108 Bancroft (which was built later) and was moved to its current location in 1907! It is reportedly the first example of a Federal bow-front style house in Kalorama and the first house built on the south side of Bancroft Place. The current owners have lived in the house for 48 years during which time many improvements have been made. There are gorgeous public rooms and large bedrooms. The lower level has separate front and rear entrances and includes a bedroom and bath suitable for guests or staff with easy access to the upper main house and also the front English basement entrance. In addition, the LL has an in-law efficiency apartment or great home office with separate rear entrance. Please see Virtual Tour for more photos and floor plans.
Location
State DC
County Washington
Zoning RESIDENTIAL
Rooms
Other Rooms In-Law/auPair/Suite
Basement Daylight, Partial, English, Front Entrance, Full, Fully Finished, Improved, Interior Access, Outside Entrance, Rear Entrance
Interior
Interior Features Floor Plan - Traditional, 2nd Kitchen, Crown Moldings, Formal/Separate Dining Room, Recessed Lighting, Skylight(s), Wood Floors
Hot Water Natural Gas
Heating Forced Air, Baseboard - Electric, Radiant
Cooling Central A/C
Flooring Wood
Fireplaces Number 7
Fireplace Y
Window Features Bay/Bow,Double Hung,Double Pane,Wood Frame
Heat Source Natural Gas
Laundry Lower Floor
Exterior
Exterior Feature Deck(s), Patio(s), Terrace
Waterfront N
Water Access N
View City
Accessibility None
Porch Deck(s), Patio(s), Terrace
Parking Type Driveway, On Street
Garage N
Building
Story 3+
Sewer Public Sewer
Water Public
Architectural Style Federal
Level or Stories 3+
Additional Building Above Grade, Below Grade
Structure Type 9'+ Ceilings
New Construction N
Schools
School District District Of Columbia Public Schools
Others
Senior Community No
Tax ID 2532//0053
Ownership Fee Simple
SqFt Source Assessor
Security Features Security System
Special Listing Condition Standard
Read Less Info
Want to know what your home might be worth? Contact us for a FREE valuation!

Our team is ready to help you sell your home for the highest possible price ASAP

Bought with David R Getson • Compass

"My job is to find and attract mastery-based agents to the office, protect the culture, and make sure everyone is happy! "







