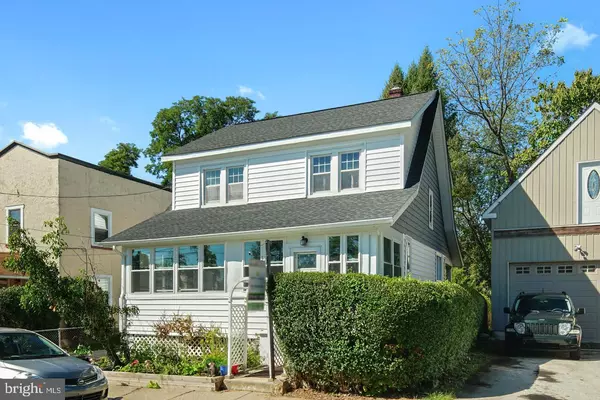$300,000
$295,000
1.7%For more information regarding the value of a property, please contact us for a free consultation.
3 Beds
1 Bath
1,248 SqFt
SOLD DATE : 12/19/2019
Key Details
Sold Price $300,000
Property Type Single Family Home
Sub Type Detached
Listing Status Sold
Purchase Type For Sale
Square Footage 1,248 sqft
Price per Sqft $240
Subdivision Paoli Manor
MLS Listing ID PACT490508
Sold Date 12/19/19
Style Traditional
Bedrooms 3
Full Baths 1
HOA Y/N N
Abv Grd Liv Area 1,248
Originating Board BRIGHT
Year Built 1930
Annual Tax Amount $3,389
Tax Year 2019
Lot Size 3,288 Sqft
Acres 0.08
Lot Dimensions 0.00 x 0.00
Property Description
Welcome to Paoli! This stand-alone home, sitting on a double lot, is located on a quiet, one-way residential street and has private driveway parking, all new vinyl siding, windows, roof, hot water heater, and HVAC system. Enter the home to an enclosed porch that could be a great 3-seasons room which overlooks a park and playground across the street. The home features large living and separate dining rooms with original hardwood floors throughout and plenty of room for entertaining. The kitchen leads to the HUGE backyard which was used as a vegetable garden and has a variety of fruit trees that still produce. Walk downstairs to a full basement with many possibilities. Three ample bedrooms and a large bathroom make up the upper level of this home. Only an eight-minute walk to the Paoli train station and 45 minutes to Center City by train, this home is located in Tredyffrin-Easttown School District, the number one rated school district in PA. Shops, bars and restaurants are all within walking distance.
Location
State PA
County Chester
Area Tredyffrin Twp (10343)
Zoning R3
Rooms
Basement Full, Unfinished
Interior
Interior Features Dining Area, Floor Plan - Traditional, Formal/Separate Dining Room, Kitchen - Country
Heating Hot Water
Cooling Central A/C
Heat Source Natural Gas
Laundry Basement
Exterior
Exterior Feature Patio(s), Deck(s), Porch(es)
Waterfront N
Water Access N
Accessibility None
Porch Patio(s), Deck(s), Porch(es)
Parking Type Off Street
Garage N
Building
Story 2
Sewer Public Sewer
Water Public
Architectural Style Traditional
Level or Stories 2
Additional Building Above Grade
New Construction N
Schools
School District Tredyffrin-Easttown
Others
Senior Community No
Tax ID 43-09L-0075
Ownership Fee Simple
SqFt Source Assessor
Special Listing Condition Standard
Read Less Info
Want to know what your home might be worth? Contact us for a FREE valuation!

Our team is ready to help you sell your home for the highest possible price ASAP

Bought with Robin R. Gordon • BHHS Fox & Roach-Haverford

"My job is to find and attract mastery-based agents to the office, protect the culture, and make sure everyone is happy! "







