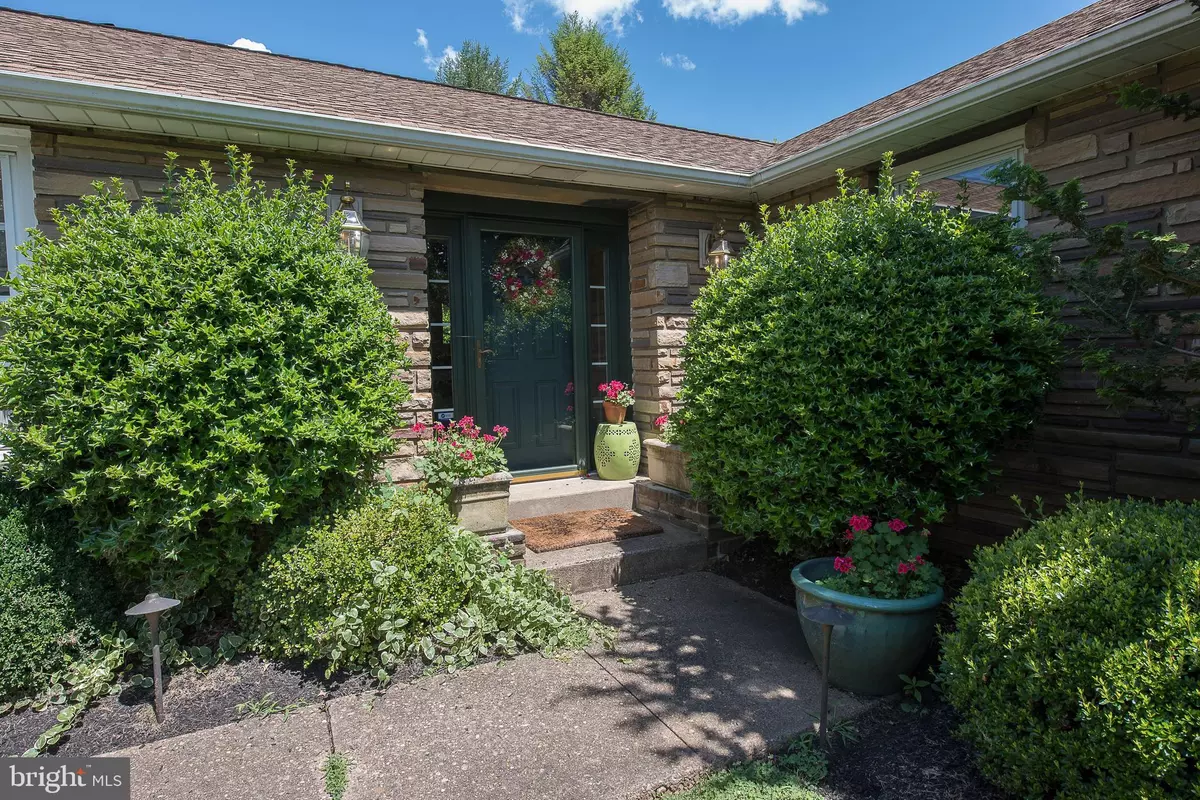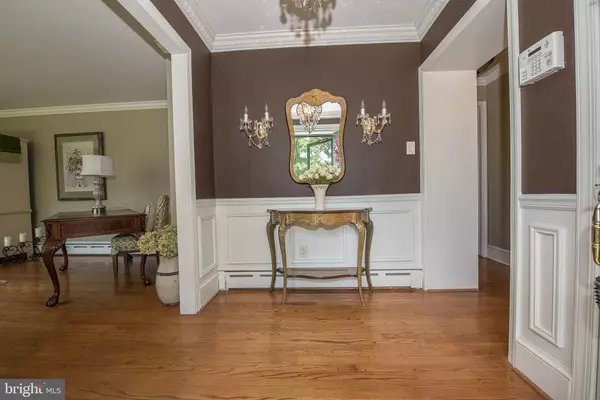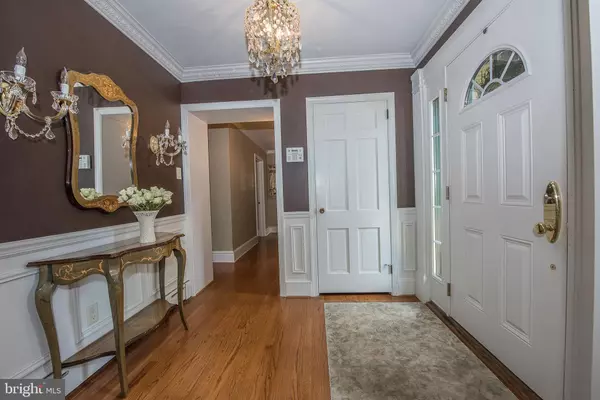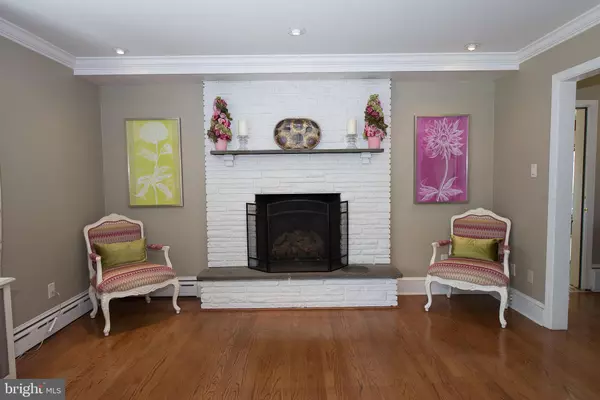$405,000
$425,000
4.7%For more information regarding the value of a property, please contact us for a free consultation.
4 Beds
3 Baths
1,928 SqFt
SOLD DATE : 12/30/2019
Key Details
Sold Price $405,000
Property Type Single Family Home
Sub Type Detached
Listing Status Sold
Purchase Type For Sale
Square Footage 1,928 sqft
Price per Sqft $210
Subdivision None Available
MLS Listing ID PADE494834
Sold Date 12/30/19
Style Ranch/Rambler
Bedrooms 4
Full Baths 3
HOA Y/N N
Abv Grd Liv Area 1,928
Originating Board BRIGHT
Year Built 1975
Annual Tax Amount $6,218
Tax Year 2018
Lot Size 1.273 Acres
Acres 1.27
Lot Dimensions 267.00 x 254.00
Property Description
Lovely and well kept Rancher located on a large lot in Garnet Valley school district awaits its next owner! Mature landscaping on this level lot keep it private yet conveniently located for commutes to Delaware, Philadelphia and the 202 corridor. The house is deceivingly large- there is a complete separate living area in the lower level. Enter through the front door to a lovely wainscoted foyer with beautiful hardwood floors adjoining a large living room with a gas fireplace. The dining room is bright with windows over looking the back yard. The kitchen has plenty of cabinets- some glass front- and 2 pantries. There is a double sink with updated hardware and an electric double oven. There is a bonus room with its own outside entrance between the garage and dining room. Owner refers to it as her serenity room and it s easy to understand why with its fountain feature, exposed brick wall, sunfilled (thanks to skylights) and cooled with a ceiling fan. The main floor has 3 bedrooms but 2 have been combined to form a larger one but could be separated again. Two full baths accompany them. Main floor laundry has tons of built in. And then you go downstairs . You are greeted by a large family room with another gas fireplace. A complete full kitchen allows use as an au pair or in law suite or just a great place to entertain. Owner has created another full master suite on this level with an en suite bath with a beautiful walk in shower and Jacuzzi tub. There is a hook up for a separate washer/dryer as well. Storage is not a problem with several areas (both finished and unfinished) for everything you need to store. This versatile floor plan could serve many purposes- space for multi-generations, live in au pairs, grown children returning to the nest Must be seen to appreciate the value at this price!
Location
State PA
County Delaware
Area Concord Twp (10413)
Zoning RESID
Rooms
Other Rooms Living Room, Dining Room, Primary Bedroom, Bedroom 2, Bedroom 3, Kitchen, Family Room, Bedroom 1, Bathroom 1, Bathroom 2
Basement Fully Finished, Outside Entrance, Walkout Stairs
Main Level Bedrooms 3
Interior
Interior Features 2nd Kitchen, Built-Ins, Ceiling Fan(s), Dining Area, Kitchen - Eat-In, Kitchen - Table Space, Skylight(s), Upgraded Countertops
Hot Water Electric
Heating Forced Air
Cooling Window Unit(s)
Flooring Ceramic Tile, Wood
Fireplaces Number 2
Fireplaces Type Brick
Equipment Built-In Microwave, Built-In Range, Dishwasher, Disposal, Microwave, Oven - Double, Stainless Steel Appliances, Washer, Water Heater
Fireplace Y
Appliance Built-In Microwave, Built-In Range, Dishwasher, Disposal, Microwave, Oven - Double, Stainless Steel Appliances, Washer, Water Heater
Heat Source Oil
Laundry Main Floor
Exterior
Exterior Feature Enclosed
Parking Features Garage - Front Entry, Inside Access
Garage Spaces 5.0
Fence Wood
Water Access N
Roof Type Shingle
Accessibility None
Porch Enclosed
Attached Garage 2
Total Parking Spaces 5
Garage Y
Building
Lot Description Level
Story 1
Sewer On Site Septic
Water Well
Architectural Style Ranch/Rambler
Level or Stories 1
Additional Building Above Grade, Below Grade
New Construction N
Schools
Middle Schools Garnet Valley
High Schools Garnet Valley High
School District Garnet Valley
Others
Senior Community No
Tax ID 13-00-00523-00
Ownership Fee Simple
SqFt Source Assessor
Security Features Surveillance Sys
Acceptable Financing Cash, Conventional, FHA
Listing Terms Cash, Conventional, FHA
Financing Cash,Conventional,FHA
Special Listing Condition Standard
Read Less Info
Want to know what your home might be worth? Contact us for a FREE valuation!

Our team is ready to help you sell your home for the highest possible price ASAP

Bought with Anh Ngo • Realty Mark Associates-CC
"My job is to find and attract mastery-based agents to the office, protect the culture, and make sure everyone is happy! "







