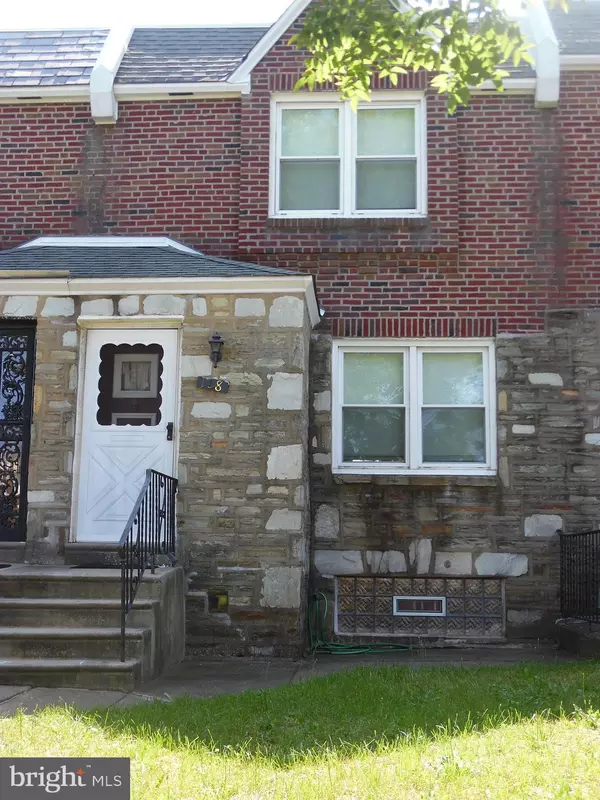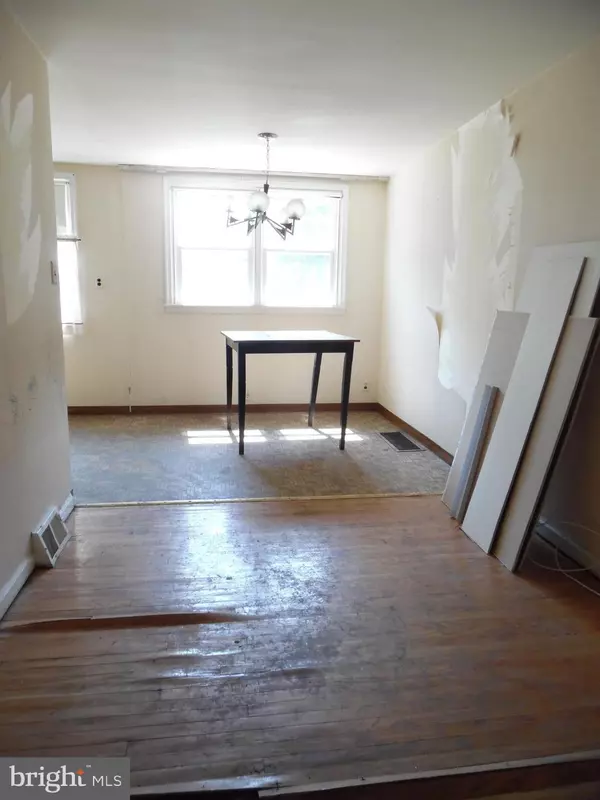$125,000
$125,000
For more information regarding the value of a property, please contact us for a free consultation.
3 Beds
2 Baths
1,152 SqFt
SOLD DATE : 12/27/2019
Key Details
Sold Price $125,000
Property Type Townhouse
Sub Type Interior Row/Townhouse
Listing Status Sold
Purchase Type For Sale
Square Footage 1,152 sqft
Price per Sqft $108
Subdivision Melrose Park Gardens
MLS Listing ID PAPH851852
Sold Date 12/27/19
Style AirLite
Bedrooms 3
Full Baths 1
Half Baths 1
HOA Y/N N
Abv Grd Liv Area 1,152
Originating Board BRIGHT
Year Built 1955
Annual Tax Amount $1,995
Tax Year 2019
Lot Size 2,464 Sqft
Acres 0.06
Lot Dimensions 16.00 x 154.00
Property Description
Excellent starter home . Property needs a little TLC and updates ( kitchen and bath ) to make it the perfect home for first time buyer or investor looking for a great rental property in a nice neighborhood. Beautiful front yard and patio for relaxing, enter into large living room w/ coat closet & hardwood floors, pass thru to dining room WATCH YOUR STEP THE FLOOR IS DAMAGED !!! , dining area and kitchen. Second floor has three good sized bedrooms with closets & hardwood floors , C/T hall bath with linen closet and skylight. Basement access thru dining room. Basement has paneled walls,half bath, glass block window w/ vent and O/E to rear of property ,large rear yard for play area and entertaining , parking, one car garage has electric door opener. Rear common driveway. Property is being sold "AS iS" seller will do no repairs. Gas & Water are off SELLER WILL NOT TURN ON!
Location
State PA
County Philadelphia
Area 19120 (19120)
Zoning RSA5
Rooms
Other Rooms Basement
Basement Partial
Interior
Interior Features Combination Kitchen/Dining
Hot Water Natural Gas
Heating Forced Air
Cooling Central A/C
Flooring Hardwood, Vinyl
Equipment Dryer, Washer, Water Heater
Furnishings No
Fireplace N
Appliance Dryer, Washer, Water Heater
Heat Source Natural Gas
Laundry Basement
Exterior
Fence Chain Link
Utilities Available Electric Available, Natural Gas Available, Phone Available, Water Available, Sewer Available
Water Access N
View Garden/Lawn, Street
Roof Type Flat,Shingle
Street Surface Black Top
Accessibility None
Road Frontage City/County
Garage N
Building
Lot Description Landlocked, Corner, Front Yard, Rear Yard
Story 2
Foundation Stone
Sewer Public Sewer
Water Public
Architectural Style AirLite
Level or Stories 2
Additional Building Above Grade, Below Grade
Structure Type Plaster Walls,Dry Wall
New Construction N
Schools
School District The School District Of Philadelphia
Others
Pets Allowed Y
Senior Community No
Tax ID 611352900
Ownership Fee Simple
SqFt Source Estimated
Acceptable Financing Cash, Conventional, FHA 203(k)
Horse Property N
Listing Terms Cash, Conventional, FHA 203(k)
Financing Cash,Conventional,FHA 203(k)
Special Listing Condition Standard
Pets Allowed No Pet Restrictions
Read Less Info
Want to know what your home might be worth? Contact us for a FREE valuation!

Our team is ready to help you sell your home for the highest possible price ASAP

Bought with Joseph B Edwards • Century 21 Advantage Gold-Castor
"My job is to find and attract mastery-based agents to the office, protect the culture, and make sure everyone is happy! "







