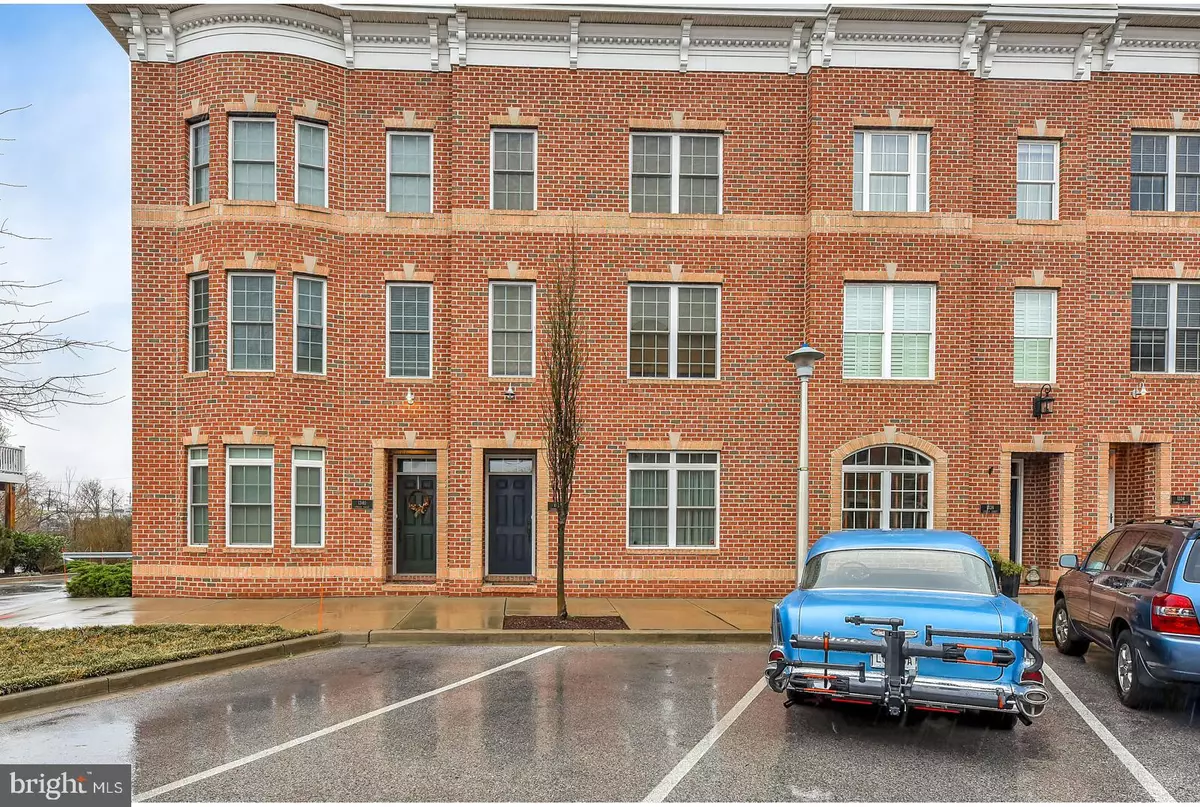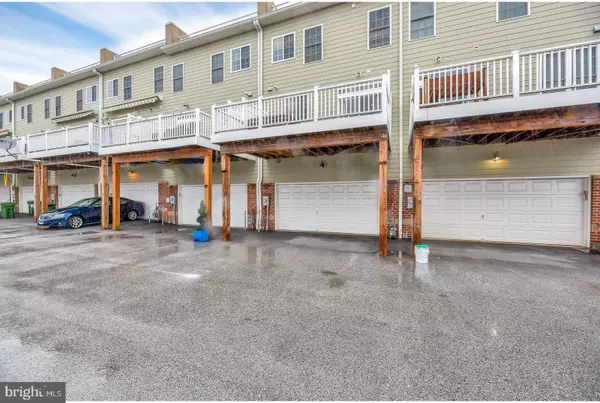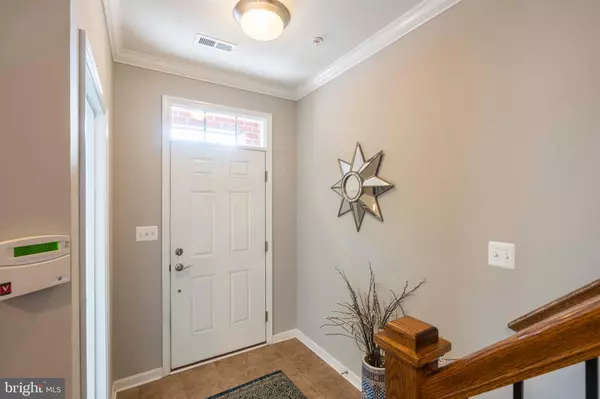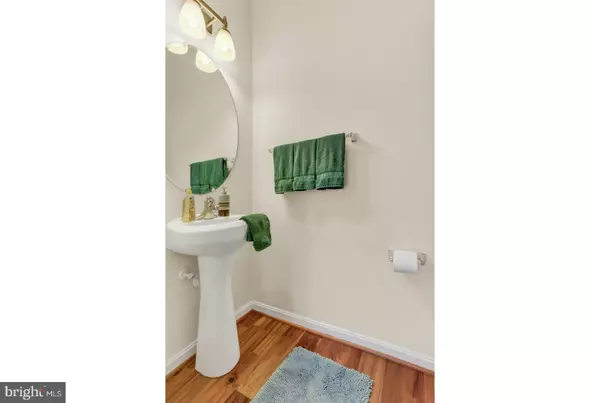$482,500
$495,000
2.5%For more information regarding the value of a property, please contact us for a free consultation.
3 Beds
3 Baths
2,280 SqFt
SOLD DATE : 12/27/2019
Key Details
Sold Price $482,500
Property Type Townhouse
Sub Type Interior Row/Townhouse
Listing Status Sold
Purchase Type For Sale
Square Footage 2,280 sqft
Price per Sqft $211
Subdivision Locust Point
MLS Listing ID MDBA441750
Sold Date 12/27/19
Style Federal
Bedrooms 3
Full Baths 2
Half Baths 1
HOA Fees $42/mo
HOA Y/N Y
Abv Grd Liv Area 2,280
Originating Board BRIGHT
Year Built 2013
Annual Tax Amount $10,636
Tax Year 2019
Property Description
Sellers offering $5000 concession for an acceptable offer! Locust Point living at its finest! Welcome to the Townes of LP. Location is in proximity to Under Armour headquarters, Domino Sugars, and all the local amenities that Locust Point has to offer! You'll fall in love with this wonderfully appointed home that boasts an attached 2 car garage (with a 2 car parking pad behind the garage for a total of 4 car parking!!), 3 bedrooms, 2 full baths, 1 half and another rough in for half bath on the main level when you walk in and a gorgeous gourmet kitchen with custom island. Amenities and upgrades abound including: the uniquely designed island, solid core doors throughout, iron railings, Acacia wood floors, master shower with double shower heads and body sprays, upgraded tiles in master bath,upgraded kitchen cabinets and custom hardware, upgraded granite, carpet on stairs and bedrooms is close to 2 years old and is high quality with highest quality pad, wet bar and wine fridge on roof level& laundry on bedroom level. Enjoy the stunning City view from your kitchen as you dine and entertain or from your hot tub as well as an even more stellar view from the low maintenance roof terrace! This house was made for entertaining with a wet bar on the top level! Exotic hardwoods on the main level and a pristine home where no detail was missed make this one turn key!
Location
State MD
County Baltimore City
Zoning R-8
Rooms
Other Rooms Living Room, Primary Bedroom, Bedroom 2, Kitchen, Family Room, 2nd Stry Fam Rm, Other, Bathroom 2, Primary Bathroom, Half Bath
Interior
Interior Features Carpet, Family Room Off Kitchen, Floor Plan - Open, Kitchen - Gourmet, Kitchen - Eat-In, Kitchen - Island, Recessed Lighting, Upgraded Countertops, Walk-in Closet(s), Wet/Dry Bar
Hot Water Natural Gas
Heating Forced Air
Cooling Central A/C
Equipment Dishwasher, Refrigerator, Oven/Range - Gas, Microwave, Stainless Steel Appliances
Fireplace N
Appliance Dishwasher, Refrigerator, Oven/Range - Gas, Microwave, Stainless Steel Appliances
Heat Source Natural Gas
Exterior
Exterior Feature Balcony, Deck(s), Roof
Parking Features Garage - Rear Entry, Garage Door Opener, Inside Access
Garage Spaces 2.0
Water Access N
Accessibility None
Porch Balcony, Deck(s), Roof
Attached Garage 2
Total Parking Spaces 2
Garage Y
Building
Story 3+
Sewer Public Septic, Public Sewer
Water Public
Architectural Style Federal
Level or Stories 3+
Additional Building Above Grade, Below Grade
Structure Type Dry Wall
New Construction N
Schools
School District Baltimore City Public Schools
Others
Senior Community No
Tax ID 0324122002B060
Ownership Fee Simple
SqFt Source Estimated
Special Listing Condition Standard
Read Less Info
Want to know what your home might be worth? Contact us for a FREE valuation!

Our team is ready to help you sell your home for the highest possible price ASAP

Bought with Vivian M Miner • Berkshire Hathaway HomeServices PenFed Realty
"My job is to find and attract mastery-based agents to the office, protect the culture, and make sure everyone is happy! "







