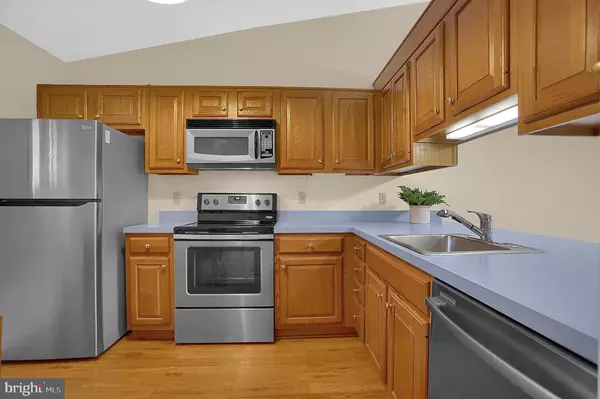$140,000
$142,000
1.4%For more information regarding the value of a property, please contact us for a free consultation.
2 Beds
2 Baths
1,182 SqFt
SOLD DATE : 12/27/2019
Key Details
Sold Price $140,000
Property Type Condo
Sub Type Condo/Co-op
Listing Status Sold
Purchase Type For Sale
Square Footage 1,182 sqft
Price per Sqft $118
Subdivision The Oaks
MLS Listing ID PALA143100
Sold Date 12/27/19
Style Other
Bedrooms 2
Full Baths 1
Half Baths 1
Condo Fees $240/mo
HOA Y/N N
Abv Grd Liv Area 1,182
Originating Board BRIGHT
Year Built 1988
Annual Tax Amount $2,154
Tax Year 2020
Property Description
Bright, Open, Clean and Convenient! This move-in ready second floor condo in the much desired Oaks Community offers the best of carefree living! You'll love the open concept living and dining room combo with vaulted ceilings, skylight and a pass through to the eat-in kitchen. The maintenance free lifestyle includes access to indoor and outdoor pools as well as event space to rent for private get togethers, all in a quiet community setting. And it's all just a short distance from shopping, restaurants, major highways and historic downtown Lancaster. French doors in the master bedroom open onto a private balcony shaded by trees. One storage closet is located on the balcony and another is located in the parking lot which includes two assigned parking spaces. This well maintained home with a new HVAC unit is one of the few units in The Oaks still allowed for rental, so don't miss out on an excellent investment opportunity to earn passive income for your future. HOA fees include water, sewer, trash, lawn care, landscaping, snow removal, exterior maintenance and community indoor and outdoor pools. This one won't last long, so schedule your showing before it's gone!
Location
State PA
County Lancaster
Area East Lampeter Twp (10531)
Zoning 100
Rooms
Main Level Bedrooms 2
Interior
Interior Features Combination Dining/Living, Floor Plan - Open, Skylight(s), Walk-in Closet(s)
Hot Water Electric
Heating Heat Pump(s)
Cooling Central A/C
Flooring Carpet, Ceramic Tile
Equipment Dishwasher, Microwave, Oven/Range - Electric, Refrigerator, Washer/Dryer Stacked
Appliance Dishwasher, Microwave, Oven/Range - Electric, Refrigerator, Washer/Dryer Stacked
Heat Source Electric
Exterior
Exterior Feature Porch(es), Balcony
Garage Spaces 2.0
Amenities Available Club House, Community Center, Pool - Indoor, Pool - Outdoor
Waterfront N
Water Access N
Roof Type Asphalt
Accessibility None
Porch Porch(es), Balcony
Parking Type Parking Lot
Total Parking Spaces 2
Garage N
Building
Lot Description Backs to Trees
Story 1
Unit Features Garden 1 - 4 Floors
Sewer Public Sewer
Water Public
Architectural Style Other
Level or Stories 1
Additional Building Above Grade, Below Grade
Structure Type Dry Wall
New Construction N
Schools
School District Conestoga Valley
Others
HOA Fee Include Common Area Maintenance,Lawn Maintenance,Pool(s),Sewer,Trash,Water,Snow Removal
Senior Community No
Tax ID 310-64093-1-0046
Ownership Condominium
Acceptable Financing Cash, Conventional
Listing Terms Cash, Conventional
Financing Cash,Conventional
Special Listing Condition Standard
Read Less Info
Want to know what your home might be worth? Contact us for a FREE valuation!

Our team is ready to help you sell your home for the highest possible price ASAP

Bought with Rebecca J Barlow • Len Ferber Real Estate

"My job is to find and attract mastery-based agents to the office, protect the culture, and make sure everyone is happy! "







