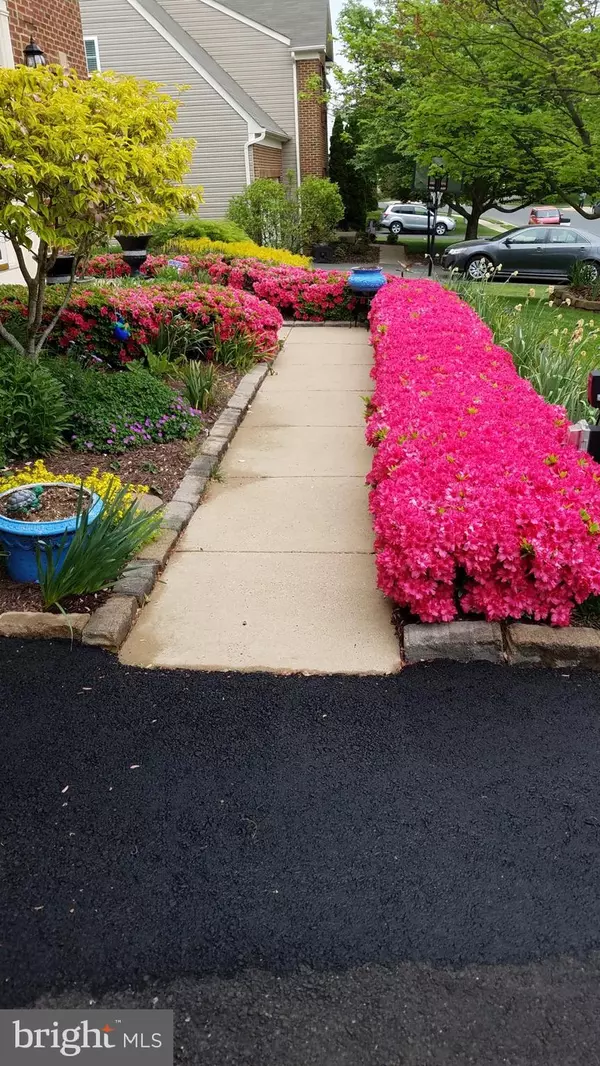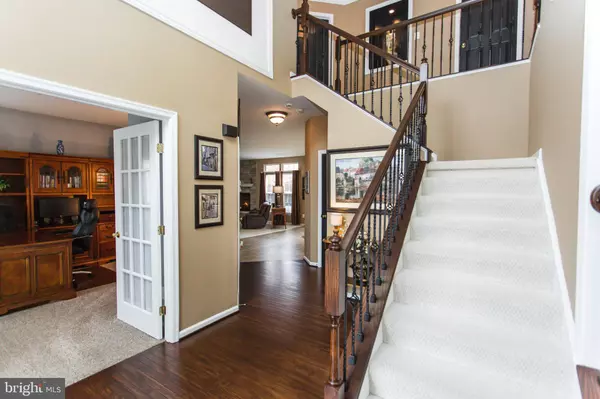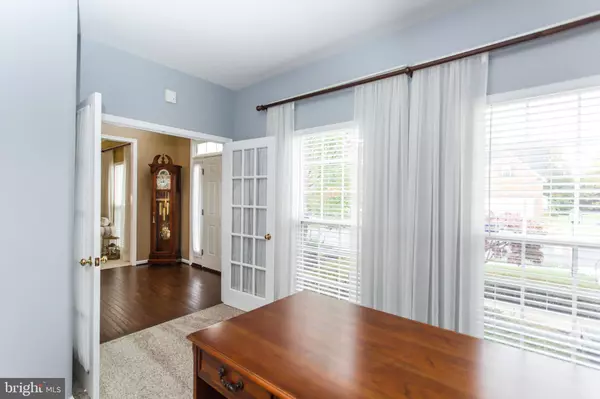$510,000
$499,999
2.0%For more information regarding the value of a property, please contact us for a free consultation.
4 Beds
4 Baths
4,596 SqFt
SOLD DATE : 12/26/2019
Key Details
Sold Price $510,000
Property Type Single Family Home
Sub Type Detached
Listing Status Sold
Purchase Type For Sale
Square Footage 4,596 sqft
Price per Sqft $110
Subdivision Stowe Of Amyclae
MLS Listing ID VAST215676
Sold Date 12/26/19
Style Traditional,Colonial
Bedrooms 4
Full Baths 3
Half Baths 1
HOA Fees $45/mo
HOA Y/N Y
Abv Grd Liv Area 3,396
Originating Board BRIGHT
Year Built 2003
Annual Tax Amount $4,038
Tax Year 2018
Lot Size 0.291 Acres
Acres 0.29
Property Description
Wow! What a price on this impeccable home! Best price in this neighborhood! Located in the school district of one of the most requested schools in the area. From the architectural shingle roof that was installed 2 years ago, new gutters and downspouts, to the finished basement rec room with wet bar and surround sound, this home has it all! If you like to cook the kitchen is huge! NEW stainless steel stove with convection feature and microwave, newer dishwasher and SS refrigerator. Tile back-splash, under cabinet lighting and pull out drawers make life easy. The massive island has loads of storage. Open to both the light filled sunroom and family room with stone fireplace. Entertaining is a dream inside and out. Crown molding and iron spindles in the foyer staircase shows craftsmanship. Convenient laundry room on the first floor with washer and dryer that convey. Freshly painted bedrooms, updated hall bathroom, comfort height-elongated toilets and huge Master Suite with 2 walk-in closets and sitting room complete this lovely home. Natural Gas heat with hepa filter, humidifier and UV light. The level-fully fenced backyard is built for relaxation and entertaining for both you and the kids. Separate shed. You don't want to miss the beautiful, well maintained home!
Location
State VA
County Stafford
Zoning R1
Rooms
Other Rooms Living Room, Dining Room, Primary Bedroom, Bedroom 2, Bedroom 3, Bedroom 4, Kitchen, Family Room, Foyer, Sun/Florida Room, Office, Recreation Room, Bathroom 2, Primary Bathroom, Full Bath, Half Bath
Basement Full, Outside Entrance, Interior Access, Partially Finished, Rear Entrance, Sump Pump, Walkout Stairs
Interior
Interior Features Breakfast Area, Ceiling Fan(s), Chair Railings, Crown Moldings, Family Room Off Kitchen, Floor Plan - Traditional, Formal/Separate Dining Room, Kitchen - Gourmet, Kitchen - Island, Primary Bath(s), Pantry, Recessed Lighting, Soaking Tub, Sprinkler System, Stall Shower, Tub Shower, Walk-in Closet(s), Wet/Dry Bar
Hot Water Natural Gas
Heating Forced Air
Cooling Central A/C
Fireplaces Number 1
Fireplaces Type Stone, Mantel(s), Heatilator, Fireplace - Glass Doors
Equipment Built-In Microwave, Dishwasher, Disposal, Dryer, Oven/Range - Electric, Refrigerator, Washer, Water Heater
Fireplace Y
Appliance Built-In Microwave, Dishwasher, Disposal, Dryer, Oven/Range - Electric, Refrigerator, Washer, Water Heater
Heat Source Natural Gas
Laundry Main Floor
Exterior
Exterior Feature Deck(s), Patio(s)
Parking Features Garage - Front Entry, Garage Door Opener, Inside Access
Garage Spaces 2.0
Fence Privacy, Rear
Water Access N
Roof Type Architectural Shingle
Accessibility None
Porch Deck(s), Patio(s)
Attached Garage 2
Total Parking Spaces 2
Garage Y
Building
Lot Description Landscaping
Story 3+
Sewer Public Sewer
Water Public
Architectural Style Traditional, Colonial
Level or Stories 3+
Additional Building Above Grade, Below Grade
New Construction N
Schools
Elementary Schools Winding Creek
Middle Schools Rodney Thompson
High Schools Colonial Forge
School District Stafford County Public Schools
Others
Senior Community No
Tax ID 28-J-2-A-121
Ownership Fee Simple
SqFt Source Assessor
Acceptable Financing Cash, Conventional, FHA, VA
Listing Terms Cash, Conventional, FHA, VA
Financing Cash,Conventional,FHA,VA
Special Listing Condition Standard
Read Less Info
Want to know what your home might be worth? Contact us for a FREE valuation!

Our team is ready to help you sell your home for the highest possible price ASAP

Bought with Donald J Helleu • CENTURY 21 New Millennium
"My job is to find and attract mastery-based agents to the office, protect the culture, and make sure everyone is happy! "







