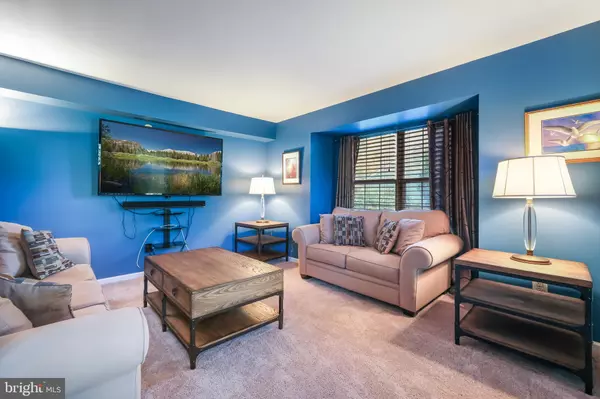$435,000
$439,900
1.1%For more information regarding the value of a property, please contact us for a free consultation.
4 Beds
3 Baths
2,860 SqFt
SOLD DATE : 12/20/2019
Key Details
Sold Price $435,000
Property Type Single Family Home
Sub Type Detached
Listing Status Sold
Purchase Type For Sale
Square Footage 2,860 sqft
Price per Sqft $152
Subdivision Makefield Rd Villa
MLS Listing ID PABU482920
Sold Date 12/20/19
Style Colonial
Bedrooms 4
Full Baths 2
Half Baths 1
HOA Y/N N
Abv Grd Liv Area 2,040
Originating Board BRIGHT
Year Built 1987
Annual Tax Amount $7,352
Tax Year 2019
Lot Size 0.260 Acres
Acres 0.26
Lot Dimensions 85.00 x 135.00
Property Description
Beautiful Center Hall Colonial is a new listing in Makefield Road Village backing to trees. Entering the front door you will find a lovely foyer area with hardwood flooring . There is a remodeled eat in kitchen, including cherry wood cabinetry, custom under cabinet lighting, ceramic tile backsplash, two pantries & ceramic tile flooring with access to the private rear patio which is great for entertaining. Adjacent to the kitchen is the family room with a floor to ceiling wood burning brick fireplace, newer wall to wall carpeting & accent lighting. The formal living room also has newer wall to wall carpeting & French doors. The dining room is across the foyer with hardwood floors, brass chandelier, custom moldings & trim work. On the 2nd floor, you will find a spacious master suite with an updated bath including: Garden tub, stall shower, double sink vanity & a spacious walk in closet with organizers. There are 3 additional good sized bedrooms and a newly remodeled hall bath with laundry closet. Full finished basement with newer carpet large enough to accommodate a media area, office area and game room area. 2 car garage with newer garage doors with windows for light & openers. Pull down steps in garage for extra attic storage. 2 story rear yard shed with electric. Public tot lot playground just one house away, sidewalks and street lighting provides a safe environment for children. Within the development is the award winning Eleanor Roosevelt Elementary School within walking distance. Great commute, literally just minutes from I-95 & Route 1 and PA Turnpike. Close to New Jersey and access to train to commute to NY as well. Convenient to shopping areas & restaurants. One year home warranty included to new buyers. (GPS may use Yardley or Morrisville, same zip code) Falls Township, Pennsbury School District, All showings begin Sunday 10/27/2019 at 1:00PM.
Location
State PA
County Bucks
Area Falls Twp (10113)
Zoning MR
Rooms
Other Rooms Living Room, Dining Room, Primary Bedroom, Bedroom 2, Bedroom 3, Kitchen, Family Room, Bedroom 1, Recreation Room
Basement Full, Partially Finished
Interior
Interior Features Breakfast Area, Carpet, Ceiling Fan(s), Chair Railings, Family Room Off Kitchen, Formal/Separate Dining Room, Primary Bath(s), Pantry, Recessed Lighting, Soaking Tub, Stall Shower, Tub Shower, Walk-in Closet(s), Wood Floors
Heating Forced Air
Cooling Central A/C
Fireplaces Number 1
Fireplaces Type Mantel(s), Brick
Fireplace Y
Heat Source Natural Gas
Laundry Upper Floor
Exterior
Garage Garage - Front Entry, Garage Door Opener, Inside Access
Garage Spaces 6.0
Waterfront N
Water Access N
Roof Type Asphalt
Accessibility None
Parking Type Attached Garage, Driveway, On Street
Attached Garage 2
Total Parking Spaces 6
Garage Y
Building
Lot Description Backs to Trees
Story 2
Sewer Public Sewer
Water Public
Architectural Style Colonial
Level or Stories 2
Additional Building Above Grade, Below Grade
New Construction N
Schools
Elementary Schools Eleanor Roosevelt
Middle Schools Penn Wood
High Schools Pensbury
School District Pennsbury
Others
Senior Community No
Tax ID 13-029-146
Ownership Fee Simple
SqFt Source Assessor
Acceptable Financing Cash, Conventional, FHA
Listing Terms Cash, Conventional, FHA
Financing Cash,Conventional,FHA
Special Listing Condition Standard
Read Less Info
Want to know what your home might be worth? Contact us for a FREE valuation!

Our team is ready to help you sell your home for the highest possible price ASAP

Bought with Jennifer Tome-Berry • BHHS Fox & Roach -Yardley/Newtown

"My job is to find and attract mastery-based agents to the office, protect the culture, and make sure everyone is happy! "







