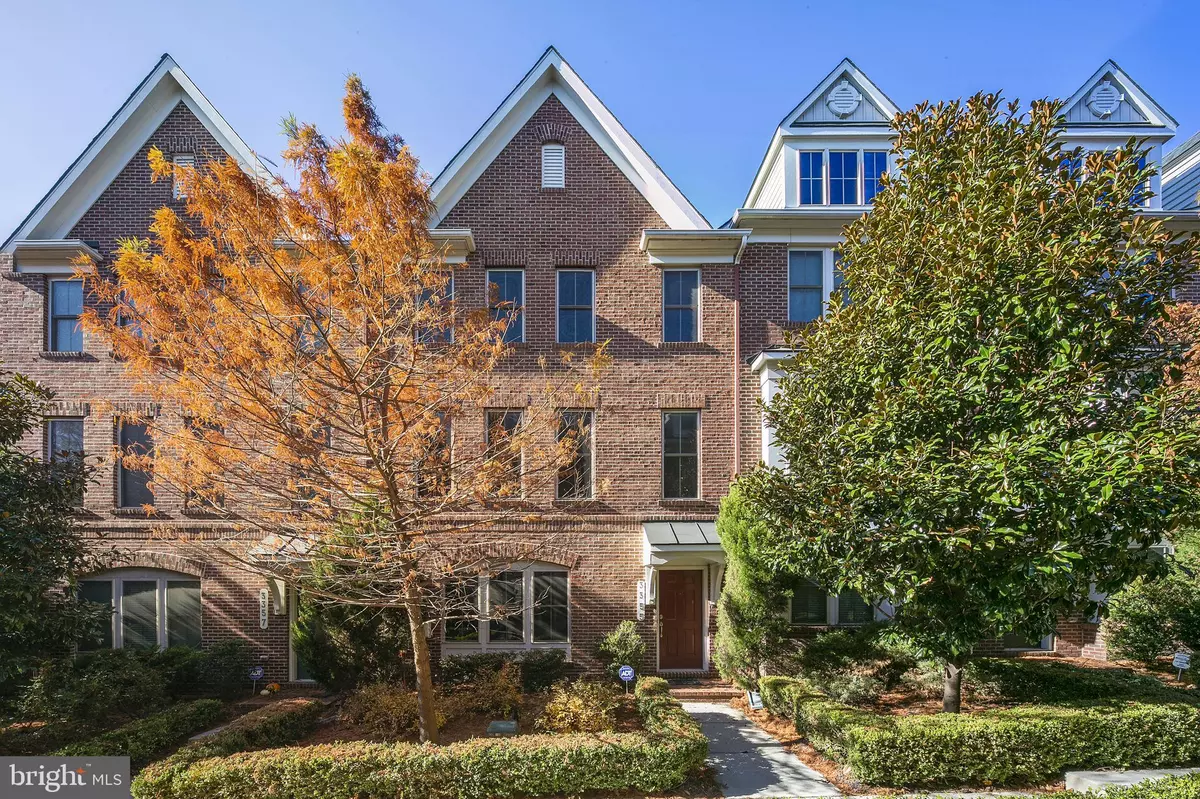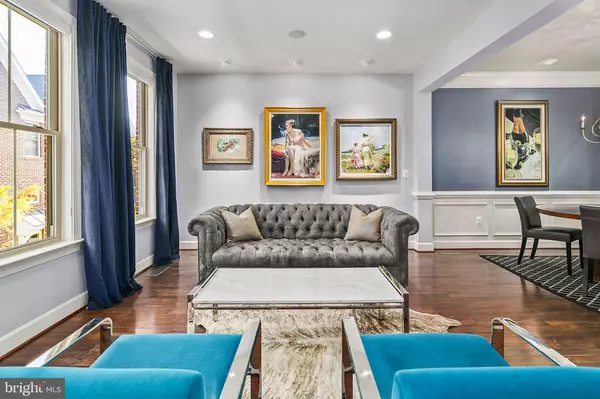$873,000
$865,000
0.9%For more information regarding the value of a property, please contact us for a free consultation.
3 Beds
4 Baths
2,496 SqFt
SOLD DATE : 12/20/2019
Key Details
Sold Price $873,000
Property Type Townhouse
Sub Type Interior Row/Townhouse
Listing Status Sold
Purchase Type For Sale
Square Footage 2,496 sqft
Price per Sqft $349
Subdivision Shirlington Crest
MLS Listing ID VAAR157180
Sold Date 12/20/19
Style Colonial
Bedrooms 3
Full Baths 3
Half Baths 1
HOA Fees $134/mo
HOA Y/N Y
Abv Grd Liv Area 2,496
Originating Board BRIGHT
Year Built 2010
Annual Tax Amount $7,762
Tax Year 2019
Lot Size 1,164 Sqft
Acres 0.03
Property Description
A must-see, beautifully updated townhome in the sought-after Shirlington Crest. Three bedrooms, three and a half bathrooms, hardwood floor throughout the lower and main levels. This is one of only four interior Brittany units (model with the largest square footage among the various models) in the community. Recessed lighting, Hunter Douglas blinds, and designer-chosen paint throughout as well as a whole-home audio system with four zones of Klipsch in-ceiling speakers in the kitchen, family room, master bedroom, and terrace. A very open floor plan where the living is open to the dining room and kitchen. The elegant dining room features wainscoting, tray ceiling, and crown molding. The kitchen is perfect for cooking enthusiasts and those who love to entertain, with dual wall ovens, five-burner gas cooktop, stainless steel appliances, granite countertops and backsplash, under-mount lighting, center island, and breakfast bar. The family room is off the kitchen and includes a gas fireplace with remote. The master bedroom and two additional bedrooms are located on the upper level, each with recessed lighting and two with sleek ceiling fans. Master bathroom amenities consist of dual vanities, a jetted tub, and a tile walk-in shower with a rain shower head and hand-held sprayer. Get ready for movie night in the lower level rec room, which incorporates surround sound, including a Martin Logan ElectroMotion R 8 inch in-ceiling rear speaker pair. Another full bathroom is located on the lower level and a 2-car garage with Gladiator Garageworks rail system and storage, upgraded lighting. Enjoy warm evenings on the rooftop terrace. Dual-zone climate control with Honeywell programmable touch screen thermostats. Shirlington Crest is renowned for its proximity to major commuter routes, shopping/dining, and Four Mile Run trails for biking, jogging or walking.
Location
State VA
County Arlington
Zoning RA14-26
Rooms
Other Rooms Living Room, Dining Room, Primary Bedroom, Bedroom 2, Bedroom 3, Kitchen, Family Room, Foyer, Recreation Room, Primary Bathroom, Full Bath, Half Bath
Basement Fully Finished
Interior
Interior Features Carpet, Ceiling Fan(s), Combination Dining/Living, Combination Kitchen/Dining, Dining Area, Entry Level Bedroom, Floor Plan - Open, Kitchen - Gourmet, Kitchen - Island, Primary Bath(s), Recessed Lighting, Soaking Tub, Stall Shower, Wainscotting, Walk-in Closet(s), WhirlPool/HotTub, Wood Floors
Hot Water Natural Gas
Heating Forced Air, Zoned
Cooling Central A/C, Zoned
Flooring Hardwood, Carpet
Fireplaces Number 1
Fireplaces Type Gas/Propane
Equipment Built-In Microwave, Cooktop, Cooktop - Down Draft, Dishwasher, Disposal, Dryer, Exhaust Fan, Icemaker, Microwave, Oven - Double, Oven - Wall, Oven/Range - Gas, Refrigerator, Stainless Steel Appliances, Stove, Washer, Water Heater
Fireplace Y
Appliance Built-In Microwave, Cooktop, Cooktop - Down Draft, Dishwasher, Disposal, Dryer, Exhaust Fan, Icemaker, Microwave, Oven - Double, Oven - Wall, Oven/Range - Gas, Refrigerator, Stainless Steel Appliances, Stove, Washer, Water Heater
Heat Source Natural Gas
Laundry Upper Floor
Exterior
Exterior Feature Terrace
Parking Features Garage - Rear Entry, Garage Door Opener
Garage Spaces 2.0
Amenities Available Bike Trail, Common Grounds, Jog/Walk Path
Water Access N
View City
Accessibility None
Porch Terrace
Attached Garage 2
Total Parking Spaces 2
Garage Y
Building
Story 3+
Sewer Public Sewer
Water Public
Architectural Style Colonial
Level or Stories 3+
Additional Building Above Grade, Below Grade
New Construction N
Schools
Elementary Schools Drew
Middle Schools Gunston
High Schools Wakefield
School District Arlington County Public Schools
Others
HOA Fee Include Lawn Maintenance,Snow Removal
Senior Community No
Tax ID 31-033-279
Ownership Fee Simple
SqFt Source Assessor
Horse Property N
Special Listing Condition Standard
Read Less Info
Want to know what your home might be worth? Contact us for a FREE valuation!

Our team is ready to help you sell your home for the highest possible price ASAP

Bought with Stacy S Rodgers • Berkshire Hathaway HomeServices PenFed Realty
"My job is to find and attract mastery-based agents to the office, protect the culture, and make sure everyone is happy! "







