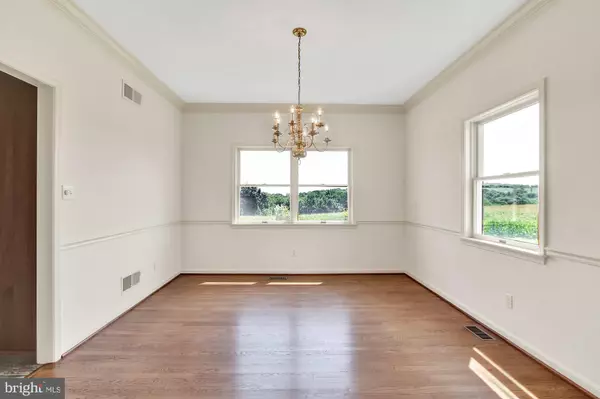$365,000
$379,900
3.9%For more information regarding the value of a property, please contact us for a free consultation.
4 Beds
4 Baths
4,015 SqFt
SOLD DATE : 12/20/2019
Key Details
Sold Price $365,000
Property Type Single Family Home
Sub Type Detached
Listing Status Sold
Purchase Type For Sale
Square Footage 4,015 sqft
Price per Sqft $90
Subdivision Fawn
MLS Listing ID PAYK121854
Sold Date 12/20/19
Style Colonial
Bedrooms 4
Full Baths 3
Half Baths 1
HOA Y/N N
Abv Grd Liv Area 2,994
Originating Board BRIGHT
Year Built 1997
Annual Tax Amount $7,526
Tax Year 2019
Lot Size 0.760 Acres
Acres 0.76
Property Description
IMMEDIATE POSSESSION in this Immaculate 2 story Country home in Southern York County offers peace, tranquility and miles of country views. This beautiful home features over 4,000 sq ft of finished living space with 4 bedrooms and 3.5 bathrooms with fresh paint throughout. The covered wrap around porch welcomes you into the bright open 2 story foyer. The first floor consists of 9' ceilings and hardwood floors in the formal living room, formal dining room, den, and 1/2 bath. Custom kitchen with 4 year old SS appliances and new vinyl floor, Dining area off the Kitchen which flows in to the Family room with a brick wood burning fireplace with SS liner, and the 14 x 18 Covered screened in porch sits off the family room to enjoy the views, peace and quiet.Laundry is on first floor from the garage. The second floor has all new carpeting throughout all 4 bedrooms. Master bedroom consists of a large walk in closet with closet organizers, a master bathroom with 2 bowl vanity, walk in shower and a whirlpool tub. The other 3 spacious bedrooms have large closets, a huge walk in linen closet off the bathroom and a large bonus area for additional storage. One bedroom has the attic access by a pull down ladder. The lower level consists of a large Rec room, Bar area with wet sink, and 2 refrigerators, there is also an area designated for a game room. There is also a full bath and a sauna to relax in. A large craft/hobby room with built ins and countertops, and pocket doors for privacy round out the lower level, Newer Furnace was installed in 2010, new roof installed in 2018 along with shutters. Set up your showing today!
Location
State PA
County York
Area Fawn Twp (15228)
Zoning CONSERVATION
Rooms
Other Rooms Living Room, Dining Room, Primary Bedroom, Bedroom 2, Bedroom 3, Kitchen, Game Room, Family Room, Den, Foyer, Bedroom 1, Laundry, Storage Room, Bathroom 2, Bathroom 3, Hobby Room, Primary Bathroom, Half Bath, Screened Porch
Basement Full, Fully Finished, Heated, Interior Access, Walkout Stairs, Windows, Sump Pump
Interior
Interior Features Bar, Carpet, Ceiling Fan(s), Combination Kitchen/Dining, Crown Moldings, Dining Area, Family Room Off Kitchen, Formal/Separate Dining Room, Kitchen - Island, Primary Bath(s), Recessed Lighting, Sauna, Stall Shower, Tub Shower, Walk-in Closet(s), Wet/Dry Bar, WhirlPool/HotTub, Wood Floors
Heating Forced Air
Cooling Central A/C
Flooring Carpet, Hardwood, Vinyl, Tile/Brick
Fireplaces Number 1
Fireplaces Type Brick, Wood, Flue for Stove
Equipment Dishwasher, Dryer - Electric, Extra Refrigerator/Freezer, Exhaust Fan, Microwave, Oven/Range - Electric, Refrigerator, Stainless Steel Appliances, Washer
Furnishings No
Fireplace Y
Appliance Dishwasher, Dryer - Electric, Extra Refrigerator/Freezer, Exhaust Fan, Microwave, Oven/Range - Electric, Refrigerator, Stainless Steel Appliances, Washer
Heat Source Oil
Laundry Main Floor
Exterior
Garage Garage - Side Entry, Garage Door Opener, Inside Access
Garage Spaces 2.0
Waterfront N
Water Access N
View Panoramic, Scenic Vista
Accessibility None
Parking Type Attached Garage, Driveway, Off Street
Attached Garage 2
Total Parking Spaces 2
Garage Y
Building
Lot Description Rural, Road Frontage, Rear Yard, Private
Story 2
Sewer On Site Septic
Water Well
Architectural Style Colonial
Level or Stories 2
Additional Building Above Grade, Below Grade
Structure Type 9'+ Ceilings,Cathedral Ceilings
New Construction N
Schools
High Schools Kennard-Dale
School District South Eastern
Others
Senior Community No
Tax ID 28-000-BM-0005-A0-00000
Ownership Fee Simple
SqFt Source Assessor
Acceptable Financing Cash, Conventional, FHA, VA, USDA
Horse Property N
Listing Terms Cash, Conventional, FHA, VA, USDA
Financing Cash,Conventional,FHA,VA,USDA
Special Listing Condition Standard
Read Less Info
Want to know what your home might be worth? Contact us for a FREE valuation!

Our team is ready to help you sell your home for the highest possible price ASAP

Bought with Karen L Stefanides • American Premier Realty, LLC

"My job is to find and attract mastery-based agents to the office, protect the culture, and make sure everyone is happy! "







