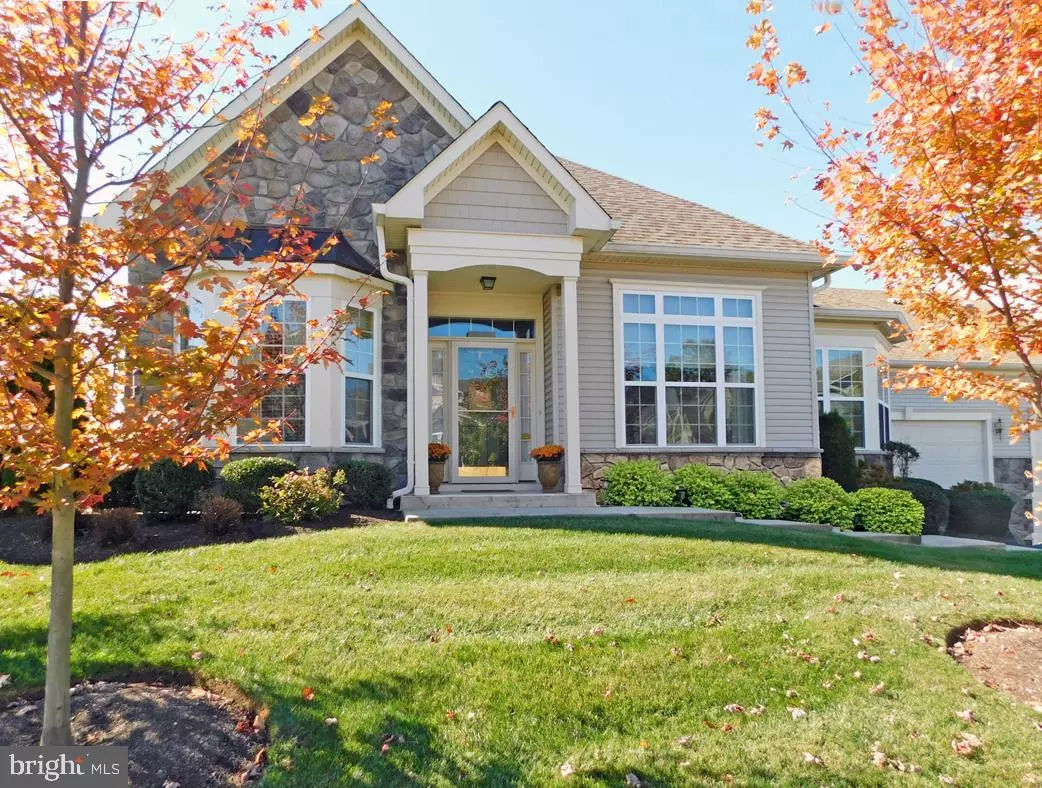$675,000
$675,000
For more information regarding the value of a property, please contact us for a free consultation.
3 Beds
3 Baths
2,936 SqFt
SOLD DATE : 12/20/2019
Key Details
Sold Price $675,000
Property Type Single Family Home
Listing Status Sold
Purchase Type For Sale
Square Footage 2,936 sqft
Price per Sqft $229
Subdivision Villas Of Newtown
MLS Listing ID PABU483564
Sold Date 12/20/19
Style Traditional
Bedrooms 3
Full Baths 3
HOA Fees $280/mo
HOA Y/N Y
Abv Grd Liv Area 2,936
Originating Board BRIGHT
Year Built 2012
Annual Tax Amount $6,795
Tax Year 2019
Lot Size 4,377 Sqft
Acres 0.1
Lot Dimensions 52.00 x 85.00
Property Description
Just 7 years young, this beautifully appointed Ashwood model in the desirable adult community at Villas of Newtown is now available for sale. A formal entry into this home opens into the spacious and bright traditional living room featuring three side-by-side, double-hung windows, rich-tone hardwood floors, and vaulted ceiling. The dining area is adjacent to the living area, offering generous space for entertaining, with beautiful hardwood floors throughout. The vaulted ceiling with an overlooking balcony loft area above completes the grand features of the dining area. An English country style kitchen features custom 42" bisque-stained cabinetry with lighted corner glass cabinets, corner pantry, under-lighting, stainless steel appliances with gas cook-top, and granite counter-tops. The bright and airy breakfast room is surrounded by elegant bow windows with custom window treatments, gleaming hardwood floors, and delightful custom wall decor to add to the country-cottage feel. Adjacent to the kitchen is the laundry room with stairs to the upper level and access to the two-car garage. The main floor is also where you'll find the relaxing family room which features French doors, coffered ceiling, gas fireplace, and access to the custom paver patio professionally landscaped for added privacy. Also conveniently located on the main floor, the master suite features a tray ceiling, custom window treatments, two walk-in closets with custom built-ins, and a luxurious full bath featuring an oversized walk-in shower with upgraded tiling and heat lamp. An additional guest bedroom with bay window and full bath complete the main level of this home. The upper level features an open-loft space offering many options for use. An additional bedroom with full bath and a bonus room, plus access to an additional storage room, completes the upper-level living area of this delightful home. Other fine features include: upgraded two-zone HVAC, recessed lighting, custom millwork, professional landscaping, professional decor throughout, upgraded hardwood floors, and custom window and wall treatments. The community offers a resort-style clubhouse featuring a grand ballroom, heated indoor and outdoor pools, fitness center, tennis, basketball, and sports lounge. This stunning property is conveniently located within minutes of downtown Newtown Borough, Yardley Borough, and New Hope Borough. Close to I95/295, center city Philadelphia and Philadelphia international airport, Trenton train to NYC, Princeton, and Mercer airport. Bucks County Pennsylvania is a fabulous area to retire and enjoy an abundance of arts and entertainment with access to some of the nations highest-rated health care. Come to Newtown to see this new listing and see how to live in style and at ease.
Location
State PA
County Bucks
Area Newtown Twp (10129)
Zoning OR
Rooms
Other Rooms Living Room, Dining Room, Primary Bedroom, Bedroom 2, Bedroom 3, Kitchen, Family Room, Breakfast Room, 2nd Stry Fam Rm, Storage Room, Bathroom 2, Bathroom 3, Bonus Room, Primary Bathroom
Main Level Bedrooms 2
Interior
Interior Features Breakfast Area, Built-Ins, Carpet, Ceiling Fan(s), Chair Railings, Dining Area, Entry Level Bedroom, Exposed Beams, Floor Plan - Open, Floor Plan - Traditional, Kitchen - Eat-In, Kitchen - Gourmet, Primary Bath(s), Pantry, Recessed Lighting, Stall Shower, Walk-in Closet(s), Window Treatments, Wood Floors
Heating Forced Air
Cooling Central A/C
Equipment Built-In Microwave, Built-In Range, Cooktop, Dishwasher, Microwave, Oven/Range - Gas, Refrigerator, Stainless Steel Appliances
Appliance Built-In Microwave, Built-In Range, Cooktop, Dishwasher, Microwave, Oven/Range - Gas, Refrigerator, Stainless Steel Appliances
Heat Source Natural Gas
Exterior
Garage Garage - Front Entry, Inside Access
Garage Spaces 2.0
Waterfront N
Water Access N
Accessibility None
Parking Type Attached Garage, Driveway
Attached Garage 2
Total Parking Spaces 2
Garage Y
Building
Story 2
Sewer On Site Septic
Water Public
Architectural Style Traditional
Level or Stories 2
Additional Building Above Grade, Below Grade
New Construction N
Schools
School District Council Rock
Others
Pets Allowed Y
Senior Community Yes
Age Restriction 55
Tax ID 29-010-076-123
Ownership Fee Simple
SqFt Source Estimated
Special Listing Condition Standard
Pets Description Number Limit
Read Less Info
Want to know what your home might be worth? Contact us for a FREE valuation!

Our team is ready to help you sell your home for the highest possible price ASAP

Bought with Karen M Jefferys • Coldwell Banker Hearthside

"My job is to find and attract mastery-based agents to the office, protect the culture, and make sure everyone is happy! "







