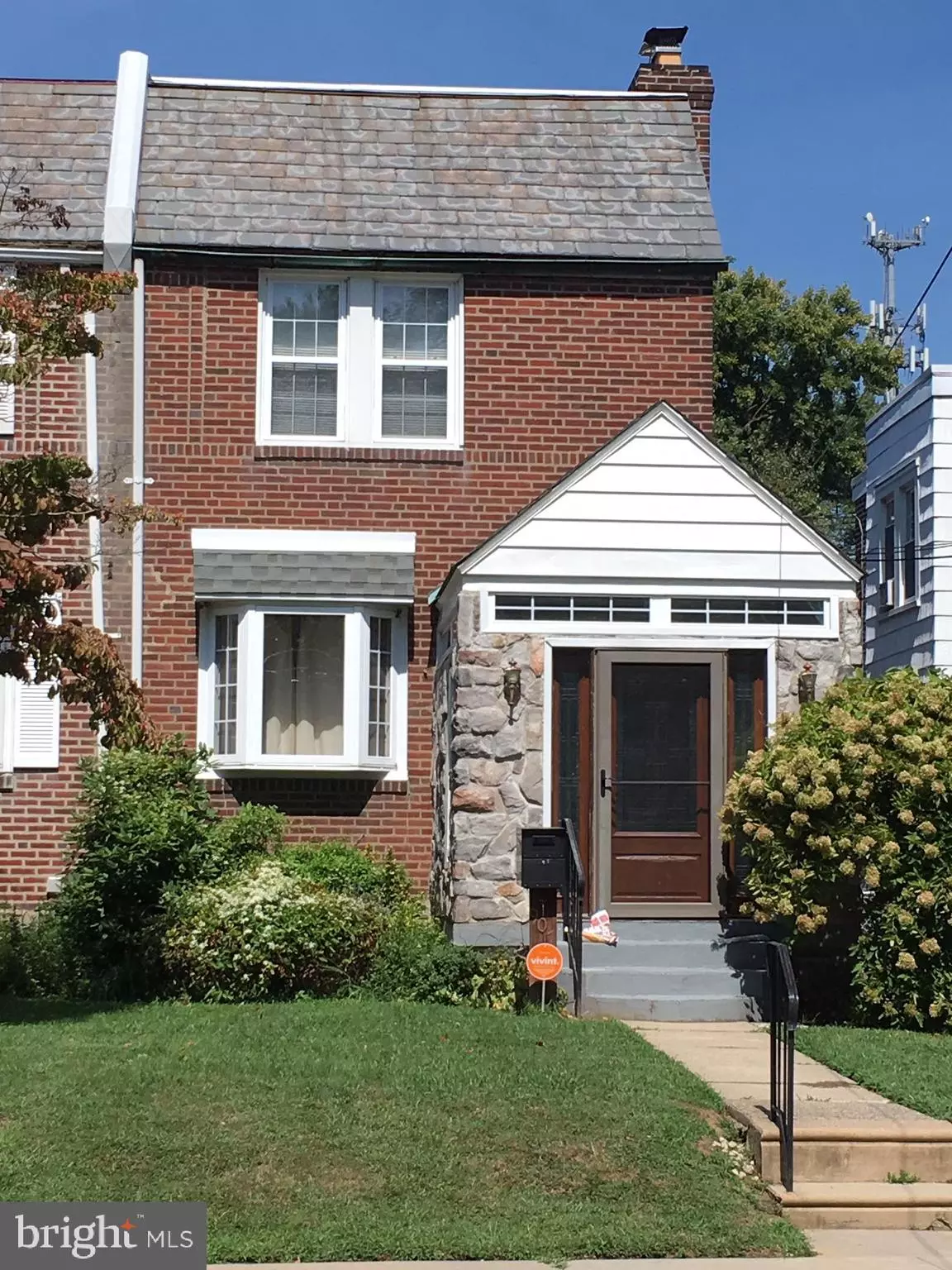$148,030
$159,900
7.4%For more information regarding the value of a property, please contact us for a free consultation.
3 Beds
2 Baths
2,471 SqFt
SOLD DATE : 12/19/2019
Key Details
Sold Price $148,030
Property Type Single Family Home
Sub Type Twin/Semi-Detached
Listing Status Sold
Purchase Type For Sale
Square Footage 2,471 sqft
Price per Sqft $59
Subdivision Yeadon
MLS Listing ID PADE500238
Sold Date 12/19/19
Style Straight Thru
Bedrooms 3
Full Baths 1
Half Baths 1
HOA Y/N N
Abv Grd Liv Area 1,757
Originating Board BRIGHT
Year Built 1940
Annual Tax Amount $4,593
Tax Year 2019
Lot Size 2,309 Sqft
Acres 0.05
Lot Dimensions 23.00 x 110.00
Property Description
Welcome to 907 Myra Avenue, this house has been transformed into a home. Let's take a look !!! Enter into a sitting place where you gather your morning thoughts with your favorite cup of tea/coffee. Step into your living formal room, you smell/ feel the wood-burning fireplace, with recess lighting, bay window and original hardwood flooring that continues into the dining room. Continue into the renovated kitchen, then with one step down your into the family room with a fireplace/shelving. Step up into an exit that leads to a fenced side/rear yard with a shade tree. The second level features a renovated bathroom with an enclosed jacuzzi tub, that will help you relax the pressures of today away. There are three bedrooms, one has a wall to wall closet and there is another bedroom with an exit to the future deck, (giving approval from the municipality). The finished lower level features storage, a powder room, a laundry room, utility space with sump pump/ gas heater, hot water heater, an electrical system w/200 amp service and an outside exit. The above level has 1,757 gross sq. ft and the lower level has 714 gross sq. ft. This home is conveniently located near the R-3 train which provides transportation in minutes to Media, Center City, and the Airport. It is also conveniently located near shopping and is bikeable with flat and level streets.
Location
State PA
County Delaware
Area Yeadon Boro (10448)
Zoning RES
Rooms
Basement Fully Finished, Outside Entrance, Sump Pump, Walkout Stairs
Interior
Interior Features Cedar Closet(s), Ceiling Fan(s), Family Room Off Kitchen, Upgraded Countertops, Window Treatments, Wood Floors, Wood Stove, Other
Hot Water Natural Gas
Heating Hot Water, Baseboard - Electric, Radiator
Cooling Window Unit(s)
Flooring Ceramic Tile, Hardwood
Fireplaces Type Brick, Wood
Equipment Dryer, Refrigerator, Stove, Washer
Fireplace Y
Window Features Bay/Bow,Replacement
Appliance Dryer, Refrigerator, Stove, Washer
Heat Source Natural Gas
Laundry Basement, Hookup
Exterior
Fence Cyclone
Water Access N
Roof Type Flat
Accessibility None
Garage N
Building
Story 2
Sewer Public Sewer
Water Public
Architectural Style Straight Thru
Level or Stories 2
Additional Building Above Grade, Below Grade
New Construction N
Schools
School District William Penn
Others
Senior Community No
Tax ID 48-00-02381-00
Ownership Fee Simple
SqFt Source Assessor
Security Features Carbon Monoxide Detector(s),Smoke Detector
Acceptable Financing Cash, Conventional, FHA, VA
Listing Terms Cash, Conventional, FHA, VA
Financing Cash,Conventional,FHA,VA
Special Listing Condition Standard
Read Less Info
Want to know what your home might be worth? Contact us for a FREE valuation!

Our team is ready to help you sell your home for the highest possible price ASAP

Bought with Joseph Massengale Jr. • Realty Mark Cityscape-King of Prussia
"My job is to find and attract mastery-based agents to the office, protect the culture, and make sure everyone is happy! "







