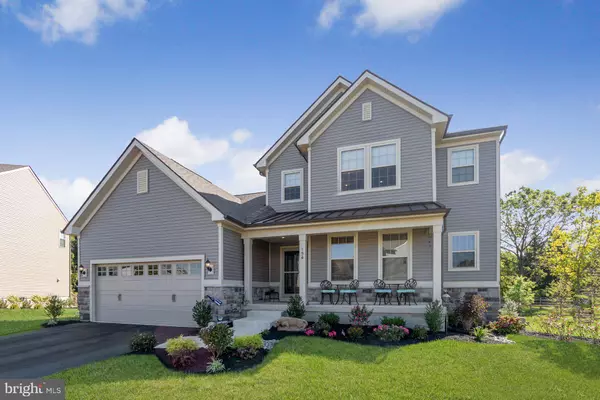$585,000
$595,000
1.7%For more information regarding the value of a property, please contact us for a free consultation.
4 Beds
3 Baths
3,012 SqFt
SOLD DATE : 12/19/2019
Key Details
Sold Price $585,000
Property Type Single Family Home
Sub Type Detached
Listing Status Sold
Purchase Type For Sale
Square Footage 3,012 sqft
Price per Sqft $194
Subdivision Cobblestone Estates
MLS Listing ID PABU478428
Sold Date 12/19/19
Style Colonial
Bedrooms 4
Full Baths 2
Half Baths 1
HOA Fees $147/mo
HOA Y/N Y
Abv Grd Liv Area 3,012
Originating Board BRIGHT
Year Built 2018
Annual Tax Amount $11,075
Tax Year 2019
Lot Size 0.250 Acres
Acres 0.25
Lot Dimensions 70.00 x 118.00
Property Description
Welcome to Cobblestone Estates. 36 Luxury Single Family Homes by Pulte Builders. This One Year Old 4 Bedroom 2.5 Bathroom Furman Model on a Premium Lot features a First Floor Expanded Owners Suite with a Full Bathroom & Walk-In Closet. Steps away, the Expanded Gathering room with Gas Fireplace and Bistro dining area invite entertaining, while the open kitchen with Center Island, Stainless Steel Appliances, Granite Counter-tops & Pantry awaits your favorite recipe. Relax in your Sun-Room or Front Living room. First Floor Laundry room & Computer area. The second floor uses space wisely too. All three bedrooms have walk-in closets, Ceiling Fans and the private loft makes a perfect homework area, or a comfy family media room. Designer Lighting throughout. Two Car Garage with Electric opener, Cabinets & Heater with Thermostat. Two Zoned 93% Efficiency Gas Heat & 13 Seer Central Air Z-Waved enabled. Professionally Landscaped. The Owners Have spared no expense and spent over $136,000 in Upgrades to this Beautiful home. See Attached Lists.
Location
State PA
County Bucks
Area Warminster Twp (10149)
Zoning INST
Rooms
Other Rooms Living Room, Primary Bedroom, Bedroom 2, Bedroom 3, Bedroom 4, Kitchen, Family Room, Breakfast Room, Laundry
Basement Full
Main Level Bedrooms 1
Interior
Interior Features Carpet, Ceiling Fan(s), Entry Level Bedroom, Family Room Off Kitchen, Kitchen - Island, Pantry, Recessed Lighting, Walk-in Closet(s)
Heating Energy Star Heating System, Forced Air
Cooling Central A/C
Fireplaces Number 1
Fireplaces Type Gas/Propane
Equipment Built-In Microwave, Cooktop, Dishwasher, Disposal, Oven/Range - Gas, Oven - Self Cleaning, Stainless Steel Appliances
Fireplace Y
Appliance Built-In Microwave, Cooktop, Dishwasher, Disposal, Oven/Range - Gas, Oven - Self Cleaning, Stainless Steel Appliances
Heat Source Natural Gas
Laundry Main Floor
Exterior
Garage Garage - Front Entry, Garage Door Opener, Inside Access
Garage Spaces 2.0
Waterfront N
Water Access N
Roof Type Architectural Shingle,Metal
Accessibility None
Parking Type Attached Garage, Driveway, On Street
Attached Garage 2
Total Parking Spaces 2
Garage Y
Building
Story 2
Sewer Public Sewer
Water Public
Architectural Style Colonial
Level or Stories 2
Additional Building Above Grade, Below Grade
New Construction N
Schools
Elementary Schools Willow Dale
Middle Schools Log College
High Schools William Tennent
School District Centennial
Others
HOA Fee Include Trash,Snow Removal,Common Area Maintenance
Senior Community No
Tax ID 49-010-162-010
Ownership Fee Simple
SqFt Source Assessor
Acceptable Financing Cash, Conventional
Listing Terms Cash, Conventional
Financing Cash,Conventional
Special Listing Condition Standard
Read Less Info
Want to know what your home might be worth? Contact us for a FREE valuation!

Our team is ready to help you sell your home for the highest possible price ASAP

Bought with Isabel Rocha • Coldwell Banker Hearthside Realtors

"My job is to find and attract mastery-based agents to the office, protect the culture, and make sure everyone is happy! "







