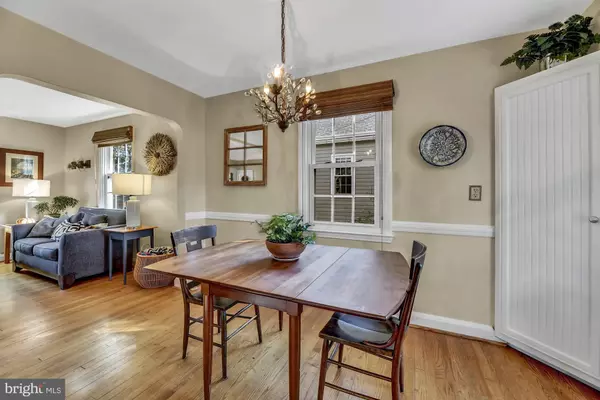$300,000
$300,000
For more information regarding the value of a property, please contact us for a free consultation.
3 Beds
1 Bath
1,548 SqFt
SOLD DATE : 12/17/2019
Key Details
Sold Price $300,000
Property Type Single Family Home
Sub Type Detached
Listing Status Sold
Purchase Type For Sale
Square Footage 1,548 sqft
Price per Sqft $193
Subdivision Yorkshire
MLS Listing ID MDBC477542
Sold Date 12/17/19
Style Cape Cod
Bedrooms 3
Full Baths 1
HOA Y/N N
Abv Grd Liv Area 1,188
Originating Board BRIGHT
Year Built 1952
Annual Tax Amount $3,364
Tax Year 2019
Lot Size 7,500 Sqft
Acres 0.17
Lot Dimensions 1.00 x
Property Description
MOVE-IN READY, UPDATES GALORE AND BLUE RIBBON SCHOOL DISTRICT. Immaculate home with new roof, updated HVAC, modern kitchen w/new stainless steel refrigerator & m/w oven. Quartz counter tops, modern bathroom, hardwood floors, new lighting, custom chestnut floating shelves, built-in corner cabinet, large clubroom w/easy-clean vinyl floor, loads of storage. 15' Trex deck w/steps to level fenced yard, replacement vinyl windows, storm door, sewer line to street replaced, copper plumbing, 100 amp elec service, gutter guards, and more. ALL APPLIANCES INCLUDED + 1-YEAR HMS WARRANTY!
Location
State MD
County Baltimore
Zoning R
Direction North
Rooms
Other Rooms Living Room, Dining Room, Sitting Room, Bedroom 2, Bedroom 3, Kitchen, Bedroom 1, Laundry, Recreation Room, Storage Room, Workshop, Full Bath
Basement Full, Heated, Improved, Interior Access, Outside Entrance, Rear Entrance, Shelving, Sump Pump, Walkout Stairs, Windows, Workshop
Main Level Bedrooms 2
Interior
Interior Features Chair Railings, Combination Kitchen/Dining, Dining Area, Entry Level Bedroom, Floor Plan - Traditional, Kitchen - Galley, Tub Shower, Upgraded Countertops, Wood Floors
Hot Water Natural Gas
Heating Forced Air
Cooling Central A/C
Flooring Hardwood, Laminated, Vinyl
Equipment Built-In Microwave, Dishwasher, Disposal, Dryer - Gas, Oven/Range - Gas, Refrigerator, Stainless Steel Appliances, Washer, Water Heater
Furnishings No
Fireplace N
Window Features Double Hung,Double Pane,Replacement,Screens,Vinyl Clad
Appliance Built-In Microwave, Dishwasher, Disposal, Dryer - Gas, Oven/Range - Gas, Refrigerator, Stainless Steel Appliances, Washer, Water Heater
Heat Source Natural Gas
Laundry Has Laundry, Basement
Exterior
Garage Spaces 3.0
Fence Rear
Utilities Available Above Ground, Cable TV Available
Water Access N
View Street, Trees/Woods
Roof Type Shingle
Accessibility None
Road Frontage Public, City/County
Total Parking Spaces 3
Garage N
Building
Lot Description Landscaping, Level, Front Yard, Interior, Rear Yard, Road Frontage
Story 3+
Foundation Block
Sewer Public Sewer
Water Public
Architectural Style Cape Cod
Level or Stories 3+
Additional Building Above Grade, Below Grade
Structure Type Dry Wall,Plaster Walls,Paneled Walls
New Construction N
Schools
Elementary Schools Timonium
Middle Schools Ridgely
High Schools Dulaney
School District Baltimore County Public Schools
Others
Pets Allowed Y
Senior Community No
Tax ID 04080807058250
Ownership Fee Simple
SqFt Source Assessor
Security Features Smoke Detector
Horse Property N
Special Listing Condition Standard
Pets Allowed No Pet Restrictions
Read Less Info
Want to know what your home might be worth? Contact us for a FREE valuation!

Our team is ready to help you sell your home for the highest possible price ASAP

Bought with Kerry Wood • Cummings & Co. Realtors
"My job is to find and attract mastery-based agents to the office, protect the culture, and make sure everyone is happy! "







