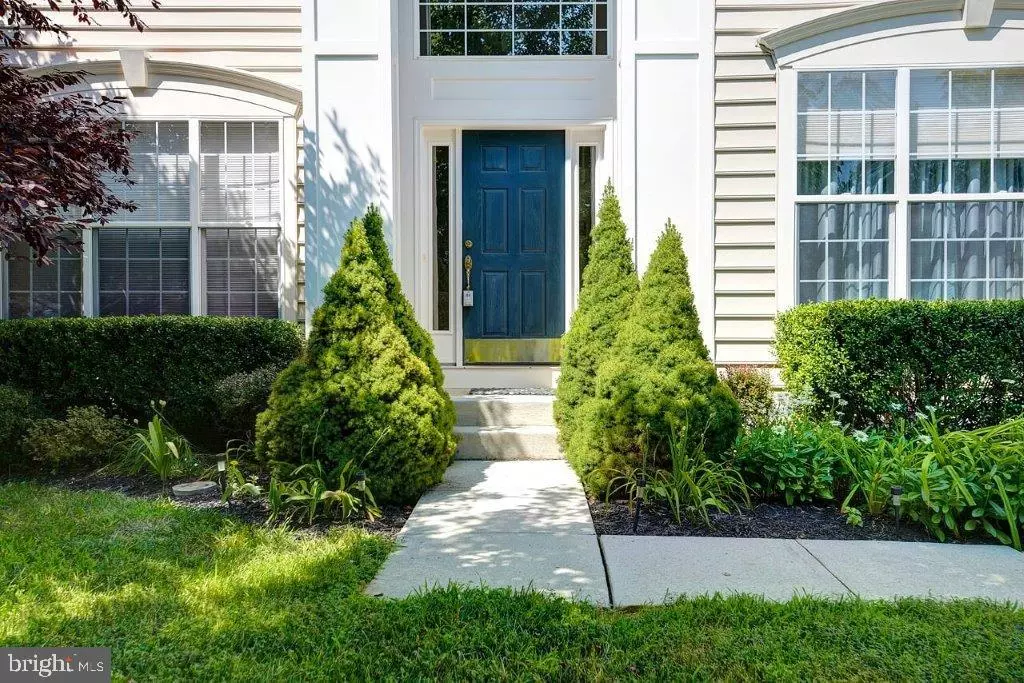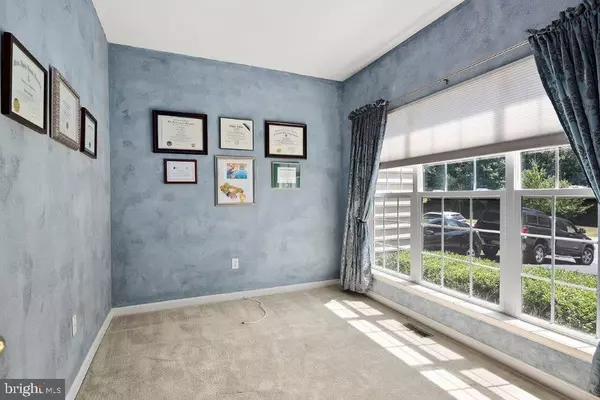$390,000
$400,000
2.5%For more information regarding the value of a property, please contact us for a free consultation.
4 Beds
4 Baths
4,225 SqFt
SOLD DATE : 12/17/2019
Key Details
Sold Price $390,000
Property Type Single Family Home
Sub Type Detached
Listing Status Sold
Purchase Type For Sale
Square Footage 4,225 sqft
Price per Sqft $92
Subdivision Chesapeake Club- Fairway Villages
MLS Listing ID MDCC165484
Sold Date 12/17/19
Style Colonial
Bedrooms 4
Full Baths 3
Half Baths 1
HOA Fees $40/qua
HOA Y/N Y
Abv Grd Liv Area 3,242
Originating Board BRIGHT
Year Built 2006
Annual Tax Amount $4,028
Tax Year 2018
Lot Size 0.483 Acres
Acres 0.48
Property Description
Located in a friendly community, the Richmond American Waterford home is both beautiful and well maintained. Lovely open floor plan, with tons of natural light. The two story entrance is complemented by an office/study on the right and formal living room on the left. From the living room, a formal dining room continues and provides entry to the gourmet kitchen with a breakfast nook. The large family room has decorative columns at the entry and a gas fireplace. The family room can also be reached by passing the den/study, and half bath, The sun-room with its large windows provides views to the landscaped and fenced back yard. The yard includes pecan trees, hazelnut bushes, Red Bud trees and a large treed area. An expansive Trex deck with a pergola and a Devon Stone patio are entered from the sun-room. The Devon Stone walkway connects the deck to the front of the house. The second floor provides a large master suite with a large sitting room and bedroom that share a three sided fireplace and walk-in closet. The upgraded bath has a large soaking tub, two separate vanities, large shower and enclosed toilet. Three additional bedrooms, a full double sink bathroom, linen closet and a laundry room complete the second floor. Two of the three bedrooms have walk in closets. The basement is completely finished except for the utility room. The large room with two closets was originally considered a bedroom prior to a law change. A media room, full bath with a single vanity, large recreation room and outside entrance complete the lower level. The house is located close to the town of North East with marinas, shops, restaurants, quaint shops and parks. Convenient and quick access to I-95, Aberdeen Proving Ground, Delaware and PA. Nearby Elk Neck State Park offers camping, swimming, walking trails and the Turkey Point Lighthouse. Words from seller: What I love about the home. My favorite part of the house is the sun-room. I love having my coffee with a good book while watching the hummingbirds and other birds in the backyard. I also spend a great deal of time on the deck when weather permits especially in the fall when the foliage is beautiful. I have added pecan trees and hazelnut bushes to the property. It is exciting to harvest nuts from those trees.
Location
State MD
County Cecil
Zoning RM
Rooms
Other Rooms Living Room, Dining Room, Primary Bedroom, Sitting Room, Bedroom 2, Bedroom 3, Bedroom 4, Kitchen, Game Room, Family Room, Den, Foyer, Breakfast Room, Laundry, Office, Media Room, Bathroom 2, Bathroom 3, Primary Bathroom
Basement Connecting Stairway, Full, Heated, Improved, Interior Access, Outside Entrance, Partially Finished, Walkout Stairs, Windows, Sump Pump
Interior
Interior Features Additional Stairway, Attic, Breakfast Area, Built-Ins, Carpet, Crown Moldings, Dining Area, Double/Dual Staircase, Floor Plan - Open, Formal/Separate Dining Room, Kitchen - Eat-In, Kitchen - Gourmet, Kitchen - Island, Kitchen - Table Space, Primary Bath(s), Pantry, Recessed Lighting, Soaking Tub, Stall Shower, Store/Office, Tub Shower, Walk-in Closet(s), Wood Floors, Other
Hot Water 60+ Gallon Tank, Bottled Gas
Heating Forced Air
Cooling Central A/C
Flooring Carpet, Ceramic Tile, Vinyl, Wood
Fireplaces Number 2
Fireplaces Type Double Sided, Gas/Propane, Screen
Equipment Cooktop, Dishwasher, Disposal, Exhaust Fan, Freezer, Icemaker, Microwave, Oven - Double, Oven - Self Cleaning, Oven - Wall, Refrigerator, Surface Unit, Water Heater, Washer, Dryer - Gas
Furnishings No
Fireplace Y
Window Features Bay/Bow,Double Hung,Insulated
Appliance Cooktop, Dishwasher, Disposal, Exhaust Fan, Freezer, Icemaker, Microwave, Oven - Double, Oven - Self Cleaning, Oven - Wall, Refrigerator, Surface Unit, Water Heater, Washer, Dryer - Gas
Heat Source Propane - Owned
Laundry Has Laundry, Hookup, Upper Floor, Washer In Unit
Exterior
Exterior Feature Deck(s), Porch(es), Patio(s)
Parking Features Garage - Front Entry, Garage Door Opener, Inside Access
Garage Spaces 2.0
Fence Partially, Rear
Water Access N
Roof Type Composite
Street Surface Paved
Accessibility None
Porch Deck(s), Porch(es), Patio(s)
Attached Garage 2
Total Parking Spaces 2
Garage Y
Building
Lot Description Front Yard, Landscaping, Rear Yard, SideYard(s), Partly Wooded
Story 3+
Sewer Public Sewer
Water Public
Architectural Style Colonial
Level or Stories 3+
Additional Building Above Grade, Below Grade
Structure Type Dry Wall,Vaulted Ceilings,High,2 Story Ceilings
New Construction N
Schools
Elementary Schools North East
Middle Schools North East
High Schools North East
School District Cecil County Public Schools
Others
Senior Community No
Tax ID 05-125855
Ownership Fee Simple
SqFt Source Assessor
Horse Property N
Special Listing Condition Standard
Read Less Info
Want to know what your home might be worth? Contact us for a FREE valuation!

Our team is ready to help you sell your home for the highest possible price ASAP

Bought with Tracey Walker • American Premier Realty, LLC
"My job is to find and attract mastery-based agents to the office, protect the culture, and make sure everyone is happy! "







