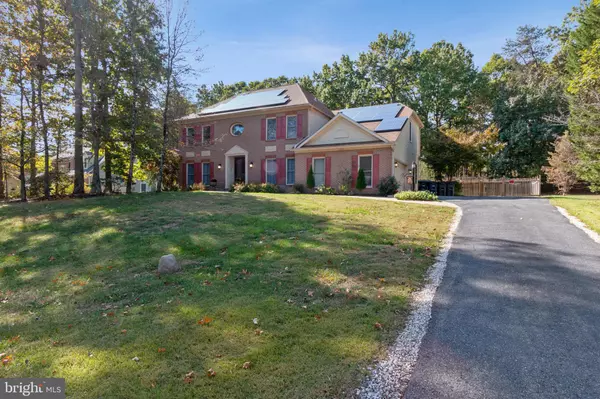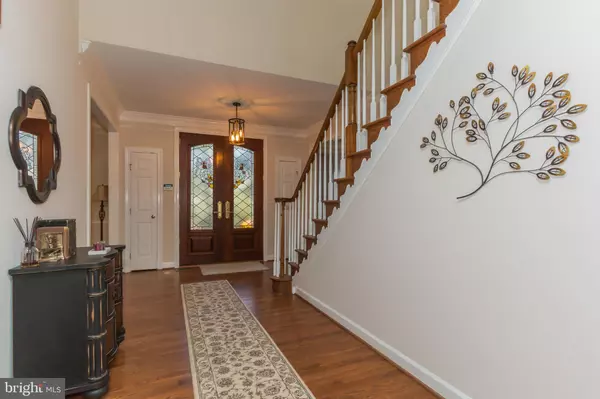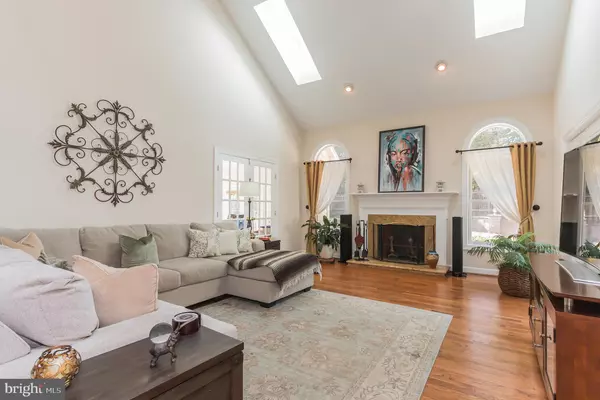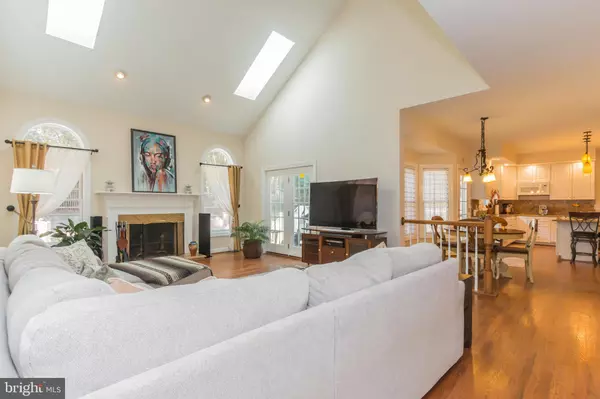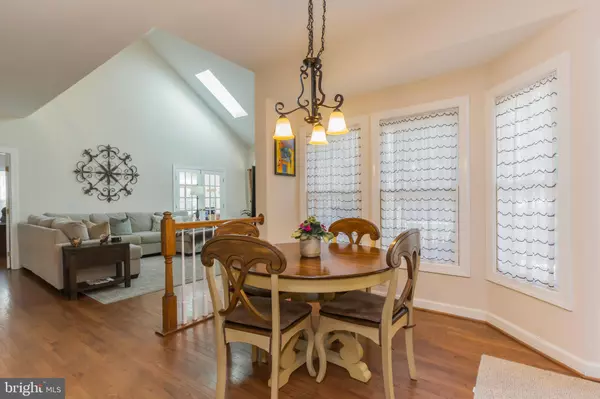$605,000
$599,999
0.8%For more information regarding the value of a property, please contact us for a free consultation.
6 Beds
5 Baths
3,604 SqFt
SOLD DATE : 12/11/2019
Key Details
Sold Price $605,000
Property Type Single Family Home
Sub Type Detached
Listing Status Sold
Purchase Type For Sale
Square Footage 3,604 sqft
Price per Sqft $167
Subdivision Forestgate
MLS Listing ID MDPG547274
Sold Date 12/11/19
Style Colonial
Bedrooms 6
Full Baths 4
Half Baths 1
HOA Fees $20/ann
HOA Y/N Y
Abv Grd Liv Area 3,604
Originating Board BRIGHT
Year Built 1993
Annual Tax Amount $7,998
Tax Year 2019
Lot Size 0.696 Acres
Acres 0.7
Property Description
Beautiful Colonial w/recent upgrades. This magnificent home exudes elegance-hardwood floors, 9' + ceilings, marble tiled bathroom, top of the line finishes, FP, Sunroom. 4 BR 3 BA upstairs. Master bedroom suite/closet is amazing complete with jewelry drawers. Laundry room with sink off of the mud room, 2 car garage. 2 BR 1 FB in Basement with kitchen and separate laundry room. Gorgeous stone patio. Exterior rear decks expands the length of the back of the home Pool table conveys. Generac generator conveys. Priced to sell. Hurry!!
Location
State MD
County Prince Georges
Zoning RE
Rooms
Basement Other, Connecting Stairway, Fully Finished, Heated, Outside Entrance, Water Proofing System, Walkout Stairs
Interior
Interior Features 2nd Kitchen, Carpet, Ceiling Fan(s), Crown Moldings, Dining Area, Formal/Separate Dining Room, Floor Plan - Traditional, Kitchen - Eat-In, Kitchen - Island, Kitchen - Table Space, Primary Bath(s), Pantry, Skylight(s), Soaking Tub, Sprinkler System, Store/Office, Walk-in Closet(s)
Hot Water Natural Gas
Heating Central, Forced Air
Cooling Attic Fan, Ceiling Fan(s), Central A/C
Fireplaces Number 1
Equipment Built-In Microwave, Cooktop, Dishwasher, Disposal, Dryer, Exhaust Fan, Oven - Double, Refrigerator, Stainless Steel Appliances, Washer
Fireplace Y
Appliance Built-In Microwave, Cooktop, Dishwasher, Disposal, Dryer, Exhaust Fan, Oven - Double, Refrigerator, Stainless Steel Appliances, Washer
Heat Source Natural Gas
Exterior
Parking Features Garage - Side Entry
Garage Spaces 2.0
Utilities Available Cable TV Available, Natural Gas Available, Electric Available, Water Available
Water Access N
Accessibility Other
Attached Garage 2
Total Parking Spaces 2
Garage Y
Building
Story 3+
Sewer Public Sewer
Water Public
Architectural Style Colonial
Level or Stories 3+
Additional Building Above Grade, Below Grade
New Construction N
Schools
Elementary Schools Catherine T. Reed
Middle Schools Thomas Johnson
High Schools Duval
School District Prince George'S County Public Schools
Others
Pets Allowed Y
HOA Fee Include Common Area Maintenance,Reserve Funds,Road Maintenance,Snow Removal,Trash
Senior Community No
Tax ID 17141644871
Ownership Fee Simple
SqFt Source Assessor
Acceptable Financing Cash, Conventional, FHA, VA
Horse Property N
Listing Terms Cash, Conventional, FHA, VA
Financing Cash,Conventional,FHA,VA
Special Listing Condition Standard
Pets Allowed Breed Restrictions
Read Less Info
Want to know what your home might be worth? Contact us for a FREE valuation!

Our team is ready to help you sell your home for the highest possible price ASAP

Bought with Marlena D McWilliams • CENTURY 21 New Millennium
"My job is to find and attract mastery-based agents to the office, protect the culture, and make sure everyone is happy! "



