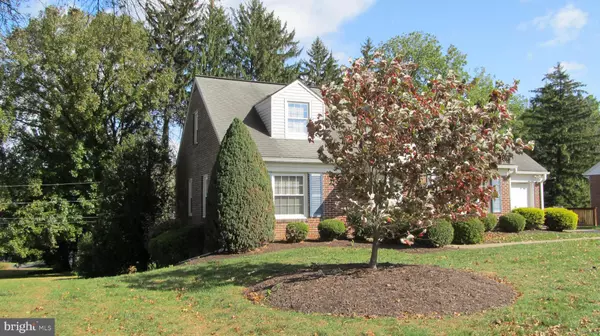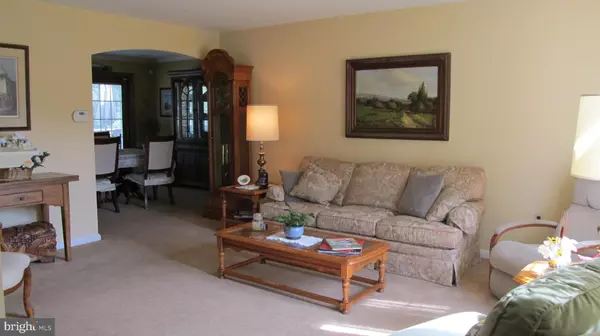$244,900
$244,900
For more information regarding the value of a property, please contact us for a free consultation.
4 Beds
3 Baths
2,495 SqFt
SOLD DATE : 12/17/2019
Key Details
Sold Price $244,900
Property Type Single Family Home
Sub Type Detached
Listing Status Sold
Purchase Type For Sale
Square Footage 2,495 sqft
Price per Sqft $98
Subdivision Abbeyville Manor
MLS Listing ID PALA141870
Sold Date 12/17/19
Style Cape Cod
Bedrooms 4
Full Baths 2
Half Baths 1
HOA Y/N N
Abv Grd Liv Area 1,665
Originating Board BRIGHT
Year Built 1950
Annual Tax Amount $4,568
Tax Year 2020
Lot Size 10,890 Sqft
Acres 0.25
Lot Dimensions 0.00 x 0.00
Property Description
This gem features solid construction, charm, hardwood floors, tile baths, 2 fireplaces and generous living space in and out. Two decks and mature landscaping enhance this home located in Abbeyville Manor. Toasty natural gas heat, cool central a/c and first floor bedrooms and full bath offered. Lower level boasts of custom built in cabinets, laundry room, powder room, open floor plan and tons of storage. Seller has loved on this one for many years and is now looking for the next owner to adopt and make their own memories here.
Location
State PA
County Lancaster
Area Lancaster Twp (10534)
Zoning RESIDENTIAL
Direction South
Rooms
Other Rooms Living Room, Dining Room, Bedroom 2, Bedroom 3, Bedroom 4, Kitchen, Family Room, Bedroom 1, Laundry, Bathroom 1, Bathroom 2, Bonus Room
Basement Full, Daylight, Full, Heated, Improved, Outside Entrance, Partially Finished, Rear Entrance, Shelving, Walkout Level, Windows
Main Level Bedrooms 2
Interior
Interior Features Built-Ins, Carpet, Ceiling Fan(s), Chair Railings, Crown Moldings, Entry Level Bedroom, Floor Plan - Traditional, Formal/Separate Dining Room, Floor Plan - Open, Kitchen - Eat-In, Kitchen - Table Space, Recessed Lighting, Stall Shower, Tub Shower, Walk-in Closet(s), Wood Floors
Hot Water Natural Gas
Heating Forced Air
Cooling Central A/C
Flooring Hardwood, Partially Carpeted, Slate, Tile/Brick, Vinyl
Fireplaces Number 2
Fireplaces Type Fireplace - Glass Doors, Gas/Propane, Mantel(s), Stone, Brick
Equipment Dishwasher, Dryer, Dryer - Electric, Microwave, Oven - Self Cleaning, Oven - Single, Oven/Range - Gas, Range Hood, Refrigerator, Stove, Washer, Water Heater
Furnishings No
Fireplace Y
Window Features Double Pane,Energy Efficient,Replacement,Screens,Vinyl Clad
Appliance Dishwasher, Dryer, Dryer - Electric, Microwave, Oven - Self Cleaning, Oven - Single, Oven/Range - Gas, Range Hood, Refrigerator, Stove, Washer, Water Heater
Heat Source Natural Gas
Laundry Lower Floor, Basement
Exterior
Exterior Feature Deck(s), Patio(s), Porch(es)
Garage Garage - Front Entry, Garage Door Opener
Garage Spaces 1.0
Utilities Available Cable TV, Phone
Waterfront N
Water Access N
View Garden/Lawn
Roof Type Composite,Fiberglass,Shingle
Accessibility 2+ Access Exits
Porch Deck(s), Patio(s), Porch(es)
Parking Type Attached Garage, Driveway, Off Street
Attached Garage 1
Total Parking Spaces 1
Garage Y
Building
Lot Description Backs to Trees, Front Yard, Landscaping, Rear Yard, SideYard(s)
Story 1.5
Foundation Block
Sewer Public Sewer
Water Public
Architectural Style Cape Cod
Level or Stories 1.5
Additional Building Above Grade, Below Grade
Structure Type Dry Wall,Plaster Walls
New Construction N
Schools
Elementary Schools Buchanan
Middle Schools Wheatland
High Schools Mccaskey H.S.
School District School District Of Lancaster
Others
Pets Allowed Y
Senior Community No
Tax ID 340-14051-0-0000
Ownership Fee Simple
SqFt Source Assessor
Security Features Fire Detection System,Electric Alarm,Monitored,Security System,Smoke Detector
Acceptable Financing Cash, Conventional, FHA, VA
Listing Terms Cash, Conventional, FHA, VA
Financing Cash,Conventional,FHA,VA
Special Listing Condition Standard
Pets Description No Pet Restrictions
Read Less Info
Want to know what your home might be worth? Contact us for a FREE valuation!

Our team is ready to help you sell your home for the highest possible price ASAP

Bought with Nathan Mountain • Mountain Realty ERA Powered

"My job is to find and attract mastery-based agents to the office, protect the culture, and make sure everyone is happy! "







