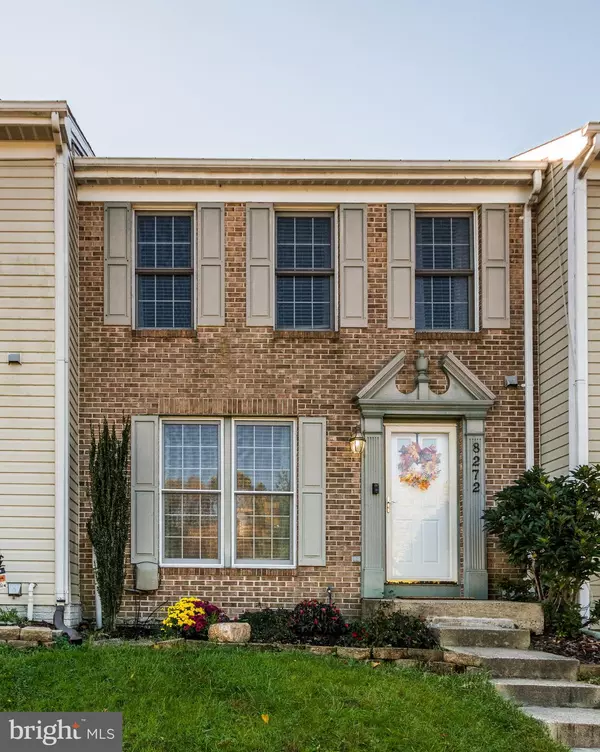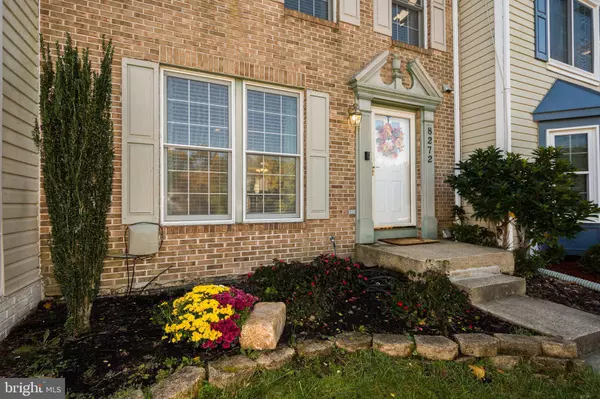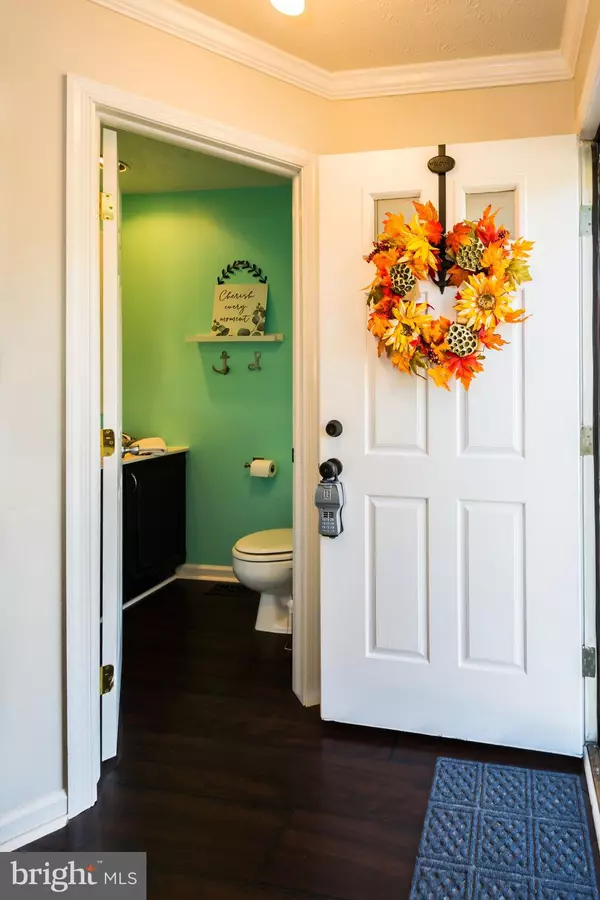$247,000
$247,000
For more information regarding the value of a property, please contact us for a free consultation.
3 Beds
3 Baths
1,320 SqFt
SOLD DATE : 12/16/2019
Key Details
Sold Price $247,000
Property Type Townhouse
Sub Type Interior Row/Townhouse
Listing Status Sold
Purchase Type For Sale
Square Footage 1,320 sqft
Price per Sqft $187
Subdivision Southfield At Whitemarsh
MLS Listing ID MDBC475584
Sold Date 12/16/19
Style Traditional
Bedrooms 3
Full Baths 2
Half Baths 1
HOA Fees $21/mo
HOA Y/N Y
Abv Grd Liv Area 1,320
Originating Board BRIGHT
Year Built 1990
Annual Tax Amount $3,082
Tax Year 2019
Lot Size 2,003 Sqft
Acres 0.05
Property Description
UNDER CONTRACT+ **WELCOME HOME** UPDATED BRICK FRONT TOWN HOME IN WHITE MARSH; MOVE-IN READY; WOW-SUPERB CURB APPEAL! *SEE THE DARK-STAINED ENGINEERED WIDE PLANK FLOORING ON ENTIRE MAIN LEVEL!! SUPER CLEAN & IMPECCABLY MAINTAINED HOME! GRANITE & STAINLESS KITCHEN WITH ADDITIONAL COFFEE-BAR & BUILT-IN CABINETRY! FRESH PAINT * GREAT DECK & LEVEL YARD-OPEN STYLE STAIRCASE; LARGE FAMILY ROOM*LOTS OF CLOSETS* SURE TO PLEASE ALL; DON'T WAIT--CALL TO SEE*GREAT HOUSE*LOTS OF AREA PARKING & CONVENIENT LOCATION. HOME WARRANTY! SITS ACROSS FROM TREED AREA--GREAT NATURE VIEWS! COME SEE TODAY!!
Location
State MD
County Baltimore
Zoning RESIDENTIAL
Rooms
Basement Full, Fully Finished, Rough Bath Plumb, Shelving, Sump Pump, Workshop, Windows, Other
Interior
Interior Features Ceiling Fan(s), Chair Railings, Carpet, Built-Ins, Breakfast Area, Attic, Dining Area, Floor Plan - Open, Formal/Separate Dining Room, Kitchen - Eat-In, Kitchen - Table Space, Primary Bath(s), Pantry, Recessed Lighting
Hot Water Electric
Heating Forced Air
Cooling Central A/C
Flooring Fully Carpeted, Wood, Other
Equipment Built-In Microwave, Dishwasher, Disposal, Dryer, Dryer - Electric, Exhaust Fan, Freezer, Oven/Range - Electric, Refrigerator, Stainless Steel Appliances, Stove, Washer, Water Heater
Fireplace N
Appliance Built-In Microwave, Dishwasher, Disposal, Dryer, Dryer - Electric, Exhaust Fan, Freezer, Oven/Range - Electric, Refrigerator, Stainless Steel Appliances, Stove, Washer, Water Heater
Heat Source Electric
Laundry Basement
Exterior
Exterior Feature Deck(s), Roof
Fence Rear
Utilities Available Under Ground
Amenities Available Common Grounds
Water Access N
View Trees/Woods
Roof Type Architectural Shingle,Shingle,Asphalt
Street Surface Paved
Accessibility Other
Porch Deck(s), Roof
Garage N
Building
Lot Description Front Yard, Landscaping, Level, Rear Yard
Story 3+
Sewer Public Sewer
Water Public
Architectural Style Traditional
Level or Stories 3+
Additional Building Above Grade, Below Grade
Structure Type Dry Wall
New Construction N
Schools
School District Baltimore County Public Schools
Others
Pets Allowed Y
HOA Fee Include Common Area Maintenance,Management,Reserve Funds,Road Maintenance,Snow Removal,Trash
Senior Community No
Tax ID 04112100012089
Ownership Fee Simple
SqFt Source Estimated
Security Features Carbon Monoxide Detector(s),Main Entrance Lock,Smoke Detector
Acceptable Financing FHA, VA, Conventional
Horse Property N
Listing Terms FHA, VA, Conventional
Financing FHA,VA,Conventional
Special Listing Condition Standard
Pets Allowed No Pet Restrictions
Read Less Info
Want to know what your home might be worth? Contact us for a FREE valuation!

Our team is ready to help you sell your home for the highest possible price ASAP

Bought with Garrett Troutner • Long & Foster Real Estate, Inc.
"My job is to find and attract mastery-based agents to the office, protect the culture, and make sure everyone is happy! "







