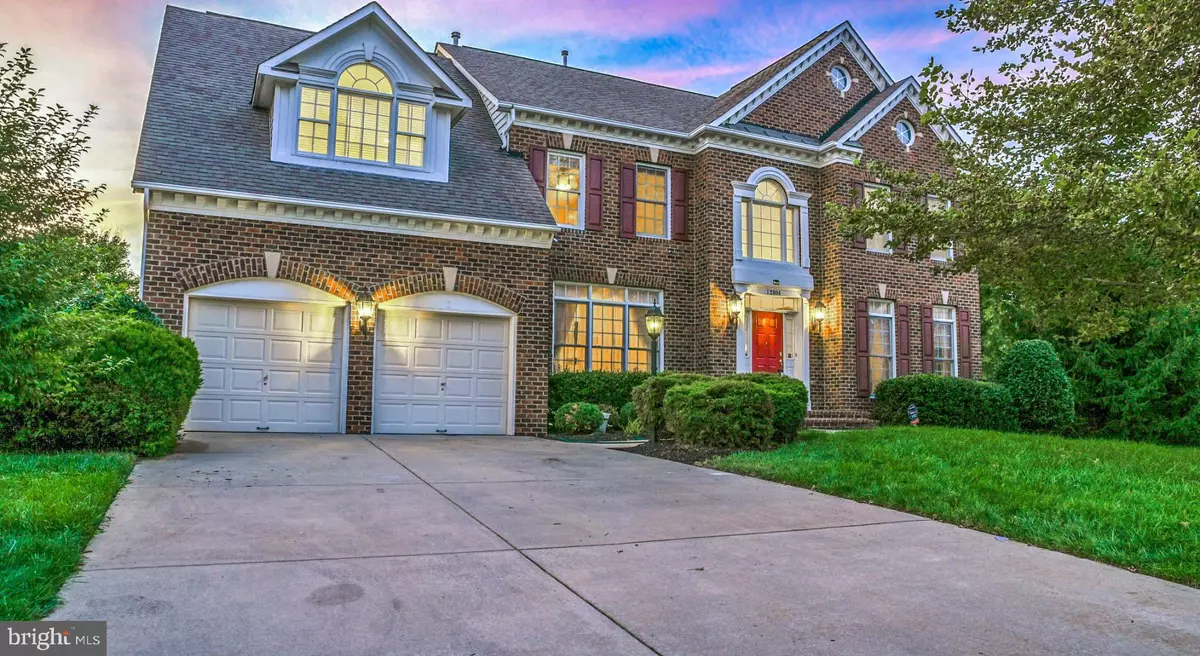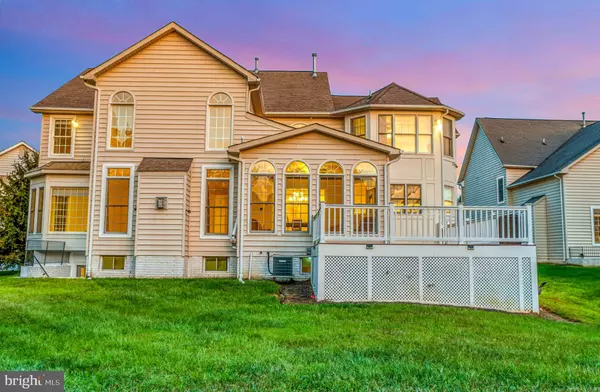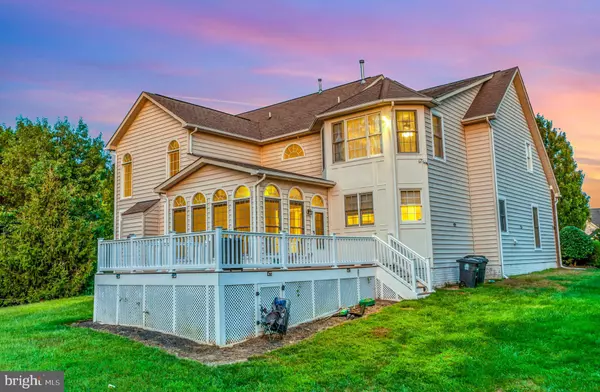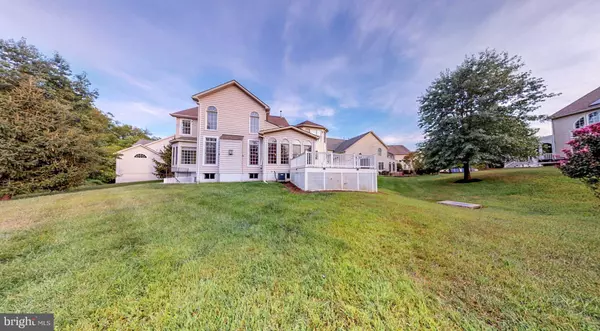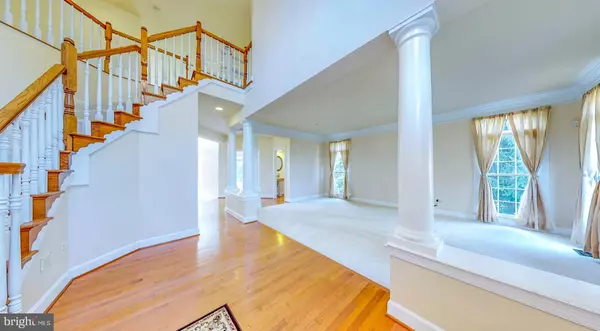$615,000
$615,000
For more information regarding the value of a property, please contact us for a free consultation.
4 Beds
5 Baths
6,204 SqFt
SOLD DATE : 12/13/2019
Key Details
Sold Price $615,000
Property Type Single Family Home
Sub Type Detached
Listing Status Sold
Purchase Type For Sale
Square Footage 6,204 sqft
Price per Sqft $99
Subdivision Fairwood
MLS Listing ID MDPG543460
Sold Date 12/13/19
Style Traditional
Bedrooms 4
Full Baths 4
Half Baths 1
HOA Fees $160/mo
HOA Y/N Y
Abv Grd Liv Area 4,504
Originating Board BRIGHT
Year Built 2006
Annual Tax Amount $6,997
Tax Year 2018
Lot Size 0.333 Acres
Acres 0.33
Property Description
Recently appraised for $643k! Sellers have prepaid the private utility assessment (save thousands)! Instant equity! Features and upgrades galore, including a security system, in wall-speaker wiring, updated kitchen and cabinetry, and more. Enjoy the convenience of being in a cul-de-sac on a 1/3rd acre lot, while savoring the outdoors on your composite deck. Bring the party indoors and enjoy the finished basement and dedicated theater room; 2 extra rooms can double as bedrooms. Located in a desirable neighborhood in Bowie, close to major highways and shopping. Check out the virtual tour at: https://my.matterport.com/show/?m=mJc69dS7G5m&brand=0
Location
State MD
County Prince Georges
Zoning MXC
Rooms
Other Rooms Basement
Basement Other
Interior
Interior Features Additional Stairway, Attic, Ceiling Fan(s), Chair Railings, Crown Moldings, Soaking Tub, Pantry, Walk-in Closet(s), Upgraded Countertops, Window Treatments
Heating Forced Air
Cooling Central A/C, Ceiling Fan(s)
Fireplaces Number 1
Equipment Cooktop - Down Draft, Dishwasher, Disposal, Dryer - Electric, Energy Efficient Appliances, Oven - Double, Stainless Steel Appliances, Refrigerator, Water Heater
Appliance Cooktop - Down Draft, Dishwasher, Disposal, Dryer - Electric, Energy Efficient Appliances, Oven - Double, Stainless Steel Appliances, Refrigerator, Water Heater
Heat Source Natural Gas
Laundry Main Floor
Exterior
Parking Features Garage - Front Entry, Garage Door Opener, Inside Access, Other
Garage Spaces 2.0
Utilities Available Natural Gas Available, Phone Available, Sewer Available, Water Available
Water Access N
Accessibility None
Attached Garage 2
Total Parking Spaces 2
Garage Y
Building
Story 3+
Sewer No Septic System
Water Public
Architectural Style Traditional
Level or Stories 3+
Additional Building Above Grade, Below Grade
New Construction N
Schools
Elementary Schools Glenn Dale
Middle Schools Thomas Johnson
High Schools Duval
School District Prince George'S County Public Schools
Others
Senior Community No
Tax ID 17073614633
Ownership Fee Simple
SqFt Source Estimated
Security Features Exterior Cameras,Motion Detectors,Smoke Detector,Sprinkler System - Indoor,Surveillance Sys,Security System
Special Listing Condition Standard
Read Less Info
Want to know what your home might be worth? Contact us for a FREE valuation!

Our team is ready to help you sell your home for the highest possible price ASAP

Bought with Alireza Teimoori • Metropol Realty
"My job is to find and attract mastery-based agents to the office, protect the culture, and make sure everyone is happy! "


