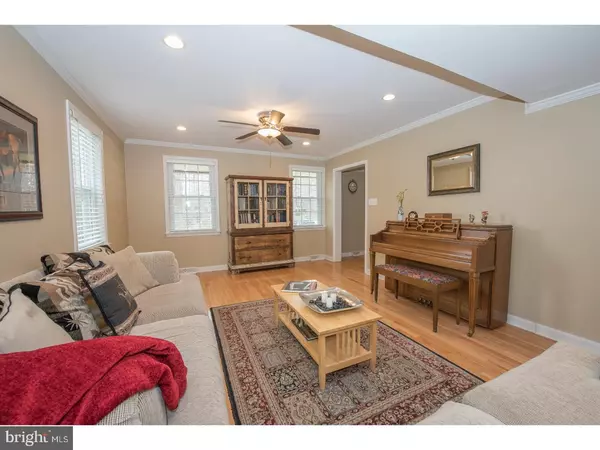$500,000
$495,000
1.0%For more information regarding the value of a property, please contact us for a free consultation.
4 Beds
3 Baths
3,277 SqFt
SOLD DATE : 05/16/2018
Key Details
Sold Price $500,000
Property Type Single Family Home
Sub Type Detached
Listing Status Sold
Purchase Type For Sale
Square Footage 3,277 sqft
Price per Sqft $152
Subdivision Tarrencoyd
MLS Listing ID 1000387960
Sold Date 05/16/18
Style Colonial,Traditional
Bedrooms 4
Full Baths 2
Half Baths 1
HOA Y/N N
Abv Grd Liv Area 3,277
Originating Board TREND
Year Built 1981
Annual Tax Amount $7,222
Tax Year 2018
Lot Size 0.906 Acres
Acres 0.91
Lot Dimensions REG
Property Description
Welcome to the Desirable Community of Tarrencoyd. This Beautiful Stone Colonial with Center Hall, has many recent upgrades. Stainless Steel Eat-In Kitchen with Granite,Microwave, Dish Washer,Self Cleaning Oven,Disposal,Double Pantry, Tile Floor. The Spacious Family Room, Has a wood burning Fire Place. A newer Sliding Glass Door leads to the outside Patio(2014). All Natural Hardwood Floors on the Main and Second Floor areas. Low E Insulated Windows Throughout. Living Room, Dining Room, Powder Room and Laundry Room on First Floor.Master Bedroom Has a Walk in Closet.Updated Master Bath. Three Generous Size Bedrooms with an Updated Bath. The Basement now has a New Finished--- Walk/Out with New Staircase, Two Areas, Premium Carpet with Extra Thick Padding,2 Large Closets, Add 700 Sq. Ft. for your added Comfort.(2016) Replaced ROOF,SIDING,GUTTERS, SHUTTERS in (2015)! The large Backyard is fenced in. It was completely Landscaped to a large grassy area (2015)with a Outdoor Cedar Playhouse (2016),Suncast Shed(2017), and Patio, perfect for outdoor Living. All Rooms have been recently Prof. Painted. Many Electrical Upgrades, such High Hats, Ceiling Fans, Levolor-Style Blinds throughout (2014).Replaced All Interior and Exterior Hardware. Repaved 70% of the driveway (2017),New Water Heater(2018),Kitchen New Microwave,Kitchen Faucet,Garbage Disposal,(2018), With Award Winning DOWNINGTOWN SCHOOLS and STEM Academy. Minutes to the Turnpike, Major Arteries, Exton Train Station, Shops, Restaurants,Schools, fantastic Location. Make an Appointment today to See this Beautiful Home. Showings Begin Saturday April 14th
Location
State PA
County Chester
Area Uwchlan Twp (10333)
Zoning R1
Rooms
Other Rooms Living Room, Dining Room, Primary Bedroom, Bedroom 2, Bedroom 3, Kitchen, Family Room, Bedroom 1, Laundry, Other, Attic
Basement Full, Outside Entrance, Fully Finished
Interior
Interior Features Primary Bath(s), Butlers Pantry, Ceiling Fan(s), Stall Shower, Kitchen - Eat-In
Hot Water Electric
Heating Heat Pump - Electric BackUp
Cooling Central A/C
Flooring Wood, Fully Carpeted, Tile/Brick
Fireplaces Number 1
Fireplaces Type Stone
Equipment Oven - Self Cleaning, Dishwasher, Disposal, Built-In Microwave
Fireplace Y
Window Features Bay/Bow,Energy Efficient,Replacement
Appliance Oven - Self Cleaning, Dishwasher, Disposal, Built-In Microwave
Laundry Main Floor
Exterior
Exterior Feature Patio(s), Porch(es)
Parking Features Inside Access, Garage Door Opener
Garage Spaces 5.0
Fence Other
Utilities Available Cable TV
Water Access N
Roof Type Shingle
Accessibility None
Porch Patio(s), Porch(es)
Attached Garage 2
Total Parking Spaces 5
Garage Y
Building
Lot Description Front Yard, Rear Yard, SideYard(s)
Story 2
Foundation Concrete Perimeter
Sewer Public Sewer
Water Public
Architectural Style Colonial, Traditional
Level or Stories 2
Additional Building Above Grade
New Construction N
Schools
Elementary Schools Lionville
Middle Schools Lionville
High Schools Downingtown High School East Campus
School District Downingtown Area
Others
Pets Allowed Y
Senior Community No
Tax ID 33-05G-0091
Ownership Fee Simple
Acceptable Financing Conventional
Listing Terms Conventional
Financing Conventional
Pets Allowed Case by Case Basis
Read Less Info
Want to know what your home might be worth? Contact us for a FREE valuation!

Our team is ready to help you sell your home for the highest possible price ASAP

Bought with Robert Celenza • Keller Williams Real Estate - West Chester
"My job is to find and attract mastery-based agents to the office, protect the culture, and make sure everyone is happy! "







