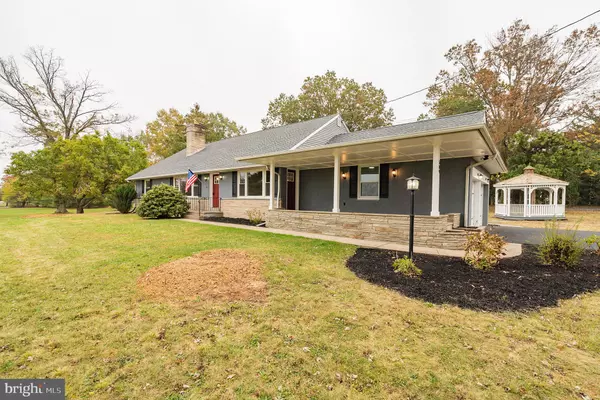$390,000
$400,000
2.5%For more information regarding the value of a property, please contact us for a free consultation.
4 Beds
3 Baths
2,228 SqFt
SOLD DATE : 12/13/2019
Key Details
Sold Price $390,000
Property Type Single Family Home
Sub Type Detached
Listing Status Sold
Purchase Type For Sale
Square Footage 2,228 sqft
Price per Sqft $175
Subdivision None Available
MLS Listing ID PABU483072
Sold Date 12/13/19
Style Ranch/Rambler,Raised Ranch/Rambler
Bedrooms 4
Full Baths 2
Half Baths 1
HOA Y/N N
Abv Grd Liv Area 2,228
Originating Board BRIGHT
Year Built 1960
Annual Tax Amount $5,945
Tax Year 2014
Lot Size 0.862 Acres
Acres 0.86
Property Description
Welcome Home and move right into this recently renovated 4-bedroom, 2.5-bath, 2,228 sq. ft. ranch in Perkasie! The exterior updates include a new roof, new vinyl siding, new split rail fencing, new deck, new garage door, and two recently paved driveways offering ample space for your cars, boats, RVs, and guest parking. The interior updates are consistent and impressive throughout this beautiful home and the inside (and outside) has been freshly painted! Upon entering through the front door or the charming covered porch with coffered-style ceiling, you will be impressed by the large living/room combination area that showcases refinished hardwood floors, stunning wood fireplace flanked by built-in cabinetry, and large triple panel windows that allow plenty of natural lighting. Conveniently located adjacent to the dining room area is the kitchen with new granite countertops and recessed lighting. From the kitchen, you will have access to the two-car garage, washer/dryer/ laundry and one of the first-floor bedrooms. The brand new deck is accessed by the backdoor and perfect for outdoor dining and entertaining! A second bedroom and brand new hallway bath with new double vanity, and shower/tub combo complete this main floor! The third bedroom has its own private half bath and tons of closet space! Upstairs, you will be delighted to escape to the master suite which has new carpeting and overlooks the large fenced-in private backyard! The second floor also has a huge storage space and the potential for a 5th bedroom! All of these stunning upgrades, PLUS a finished basement with new carpeting and a fireplace, AND an attached two-car garage can be yours! This completely transformed gorgeous ranch offers a gazebo for outdoor fun and is in an excellent location close to great shopping/dining areas and many local amenities and attractions of Bucks County including Washington House Hotel & Restaurant and Sellersville Theater, Fonthill Castle, Mercer Museum, Peace Valley Park, Lake Nockamixon, hospitals, as well as major routes of 313,113, and 611 - making for easy commutes for business or pleasure to Doylestown or Philadelphia! Make your appointment today as opportunities like this won't last long!
Location
State PA
County Bucks
Area Perkasie Boro (10133)
Zoning R1A
Rooms
Other Rooms Living Room, Dining Room, Bedroom 2, Bedroom 3, Kitchen, Bedroom 1, Laundry, Attic, Primary Bathroom, Full Bath, Half Bath
Basement Fully Finished
Main Level Bedrooms 3
Interior
Interior Features Attic, Ceiling Fan(s), Carpet, Kitchen - Table Space, Primary Bath(s), Recessed Lighting, Upgraded Countertops, Tub Shower, Walk-in Closet(s), Combination Dining/Living, Built-Ins, Stall Shower, Wood Floors, Other, Dining Area, Kitchen - Eat-In
Hot Water Oil
Heating Forced Air, Baseboard - Electric, Baseboard - Hot Water
Cooling Central A/C, Ceiling Fan(s)
Fireplaces Number 2
Fireplaces Type Wood
Equipment Built-In Microwave, Microwave, Oven - Wall
Fireplace Y
Appliance Built-In Microwave, Microwave, Oven - Wall
Heat Source Oil, Electric
Laundry Main Floor
Exterior
Garage Garage - Side Entry
Garage Spaces 10.0
Fence Split Rail
Waterfront N
Water Access N
Roof Type Pitched,Shingle,Architectural Shingle
Accessibility None
Parking Type Attached Garage
Attached Garage 2
Total Parking Spaces 10
Garage Y
Building
Story 2
Sewer Public Sewer
Water Well
Architectural Style Ranch/Rambler, Raised Ranch/Rambler
Level or Stories 2
Additional Building Above Grade
New Construction N
Schools
School District Pennridge
Others
Senior Community No
Tax ID 33-013-001
Ownership Fee Simple
SqFt Source Assessor
Special Listing Condition Standard
Read Less Info
Want to know what your home might be worth? Contact us for a FREE valuation!

Our team is ready to help you sell your home for the highest possible price ASAP

Bought with Adam I Wachter • Coldwell Banker Hearthside Realtors-Collegeville

"My job is to find and attract mastery-based agents to the office, protect the culture, and make sure everyone is happy! "







