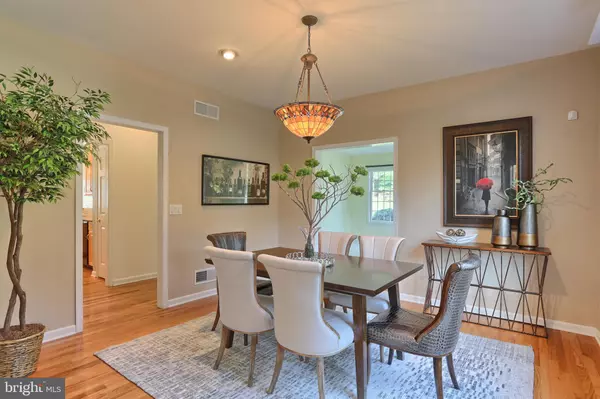$510,000
$575,000
11.3%For more information regarding the value of a property, please contact us for a free consultation.
6 Beds
5 Baths
4,142 SqFt
SOLD DATE : 12/12/2019
Key Details
Sold Price $510,000
Property Type Single Family Home
Sub Type Detached
Listing Status Sold
Purchase Type For Sale
Square Footage 4,142 sqft
Price per Sqft $123
Subdivision Derry Woods
MLS Listing ID PADA109432
Sold Date 12/12/19
Style Traditional
Bedrooms 6
Full Baths 4
Half Baths 1
HOA Fees $20/ann
HOA Y/N Y
Abv Grd Liv Area 4,142
Originating Board BRIGHT
Year Built 2001
Annual Tax Amount $13,089
Tax Year 2020
Lot Size 0.610 Acres
Acres 0.61
Property Description
Location, location, location - Hershey Schools - 3 min from Hershey Medical Center! Exclusive Derry Woods community featuring 4,142 sq. ft. home on .61 acres. It has been recently transformed for today's lifestyle. The unique floor plan has amazing flexibility. The main level features a large, soaring 2 story foyer to greet friends and family. Entertaining is perfect in the formal dining room and large living/music/media, play room. The kitchen showcases granite countertops with the breakfast area providing access to the patio and fenced yard. The family room features brand new carpeting and a cozy gas fireplace for winter evenings that can be enjoyed from the kitchen as well. The main level is unique with 2 bedroom suites. The cheery master bedroom is unusually expansive. It has plenty of natural light, 2 regular closets and also a large walk-in closet. There is a built-in desk and additional built-in cabinetry. The master bath is light and airy featuring a privacy block window over the whirlpool. The second 1st floor bedroom suite has new carpeting, new paint, a large walk-in closet and full bath. This would make an ideal office, in-law suite or nursery. The 2nd floor features a bedroom with direct access to a bath. Two bedrooms share a jack and jill bath. The 6th bedroom gives you flexibility for whatever meets your needs. The rear patio with the awning is the perfect area to relax after work or with an early morning cup of coffee. The property extends beyond the fence. This neighborhood has the popular walking/bike path running through it and is 8 minutes to downtown Hershey and all the restaurants and attractions.
Location
State PA
County Dauphin
Area Derry Twp (14024)
Zoning RESIDENTIAL
Rooms
Other Rooms Living Room, Dining Room, Primary Bedroom, Bedroom 2, Bedroom 3, Bedroom 4, Bedroom 5, Kitchen, Family Room, Foyer, Breakfast Room, Laundry, Bedroom 6, Primary Bathroom, Full Bath, Half Bath
Basement Partial
Main Level Bedrooms 2
Interior
Interior Features Breakfast Area, Built-Ins, Ceiling Fan(s), Entry Level Bedroom, Family Room Off Kitchen, Primary Bath(s), Recessed Lighting, Upgraded Countertops
Hot Water Natural Gas
Heating Forced Air
Cooling Central A/C
Fireplaces Number 1
Equipment Built-In Microwave, Dishwasher, Disposal, Oven/Range - Gas
Fireplace Y
Appliance Built-In Microwave, Dishwasher, Disposal, Oven/Range - Gas
Heat Source Natural Gas
Laundry Main Floor
Exterior
Exterior Feature Patio(s)
Parking Features Garage - Side Entry, Garage Door Opener, Oversized
Garage Spaces 2.0
Water Access N
Roof Type Composite
Accessibility None
Porch Patio(s)
Attached Garage 2
Total Parking Spaces 2
Garage Y
Building
Story 2
Sewer Public Sewer
Water Public
Architectural Style Traditional
Level or Stories 2
Additional Building Above Grade, Below Grade
New Construction N
Schools
Elementary Schools Hershey Primary Elementary
Middle Schools Hershey Middle School
High Schools Hershey High School
School District Derry Township
Others
HOA Fee Include Common Area Maintenance
Senior Community No
Tax ID 24-094-031-000-0000
Ownership Fee Simple
SqFt Source Assessor
Acceptable Financing Cash, Conventional
Listing Terms Cash, Conventional
Financing Cash,Conventional
Special Listing Condition Standard
Read Less Info
Want to know what your home might be worth? Contact us for a FREE valuation!

Our team is ready to help you sell your home for the highest possible price ASAP

Bought with John Ledger • Protus Realty, Inc.
"My job is to find and attract mastery-based agents to the office, protect the culture, and make sure everyone is happy! "







