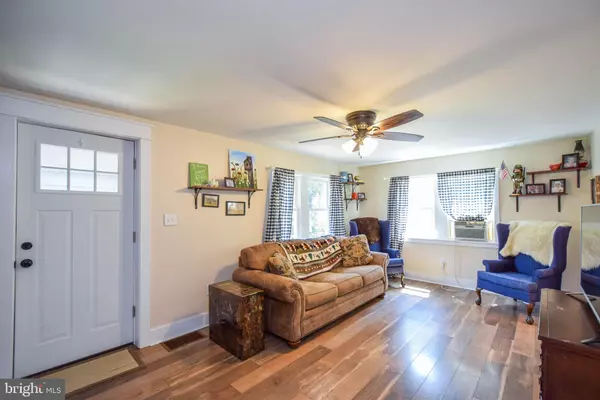$265,000
$274,900
3.6%For more information regarding the value of a property, please contact us for a free consultation.
3 Beds
2 Baths
1,070 SqFt
SOLD DATE : 12/10/2019
Key Details
Sold Price $265,000
Property Type Single Family Home
Sub Type Detached
Listing Status Sold
Purchase Type For Sale
Square Footage 1,070 sqft
Price per Sqft $247
Subdivision Ardsley
MLS Listing ID PAMC628936
Sold Date 12/10/19
Style Cape Cod
Bedrooms 3
Full Baths 1
Half Baths 1
HOA Y/N N
Abv Grd Liv Area 1,070
Originating Board BRIGHT
Year Built 1940
Annual Tax Amount $4,271
Tax Year 2020
Lot Size 0.275 Acres
Acres 0.28
Lot Dimensions 100.00 x 0.00
Property Description
Welcome to 626 Jackson Avenue, a beautiful 3 bedroom, 1.5 bath home located in the highly sought after Ardsley neighborhood. Set on an over-sized 100 x 120 lot this property features a brand new deck, brand new patio and over-sized long driveway. Lovely flooring flows throughout the living room and the first level. The kitchen has been completely update and features stunning counter tops, beautiful tiled back splash, modern flooring, recessed lighting, cabinets with more then enough storage space, and stainless steel appliances. The master bedroom has a walk-in closet & ceiling fan. The second bedroom on the main level is generously sized. The full bathroom has a new shower/tub & new sink vanity. There are New Pella Windows on the first floor. On the second level is another bedroom and half bathroom with large soaking tub. The lower level is an unfinished basement offering so much potential. Laminate flooring throughout living areas, tile Flooring in both bathrooms, Waterproof luxury vinyl plank flooring in kitchen, Interior & exterior doors with schlage hardware, Jetted tub & Bluetooth Speaker/Exhaust Fan/Light, Storm Doors And Wood Trim Throughout, Pella Vinyl Double Hung Windows Throughout The First Floor and so much more! Call to schedule a private showing today! Sellers will provide the new buyers with a one year home warranty!
Location
State PA
County Montgomery
Area Abington Twp (10630)
Zoning H
Rooms
Basement Full
Main Level Bedrooms 2
Interior
Interior Features Breakfast Area, Kitchen - Eat-In, Kitchen - Table Space, Recessed Lighting, Tub Shower, Upgraded Countertops, Wood Floors
Heating Forced Air
Cooling Window Unit(s)
Heat Source Natural Gas
Exterior
Waterfront N
Water Access N
Accessibility None
Parking Type Driveway, On Street
Garage N
Building
Story 2
Sewer Public Sewer
Water Public
Architectural Style Cape Cod
Level or Stories 2
Additional Building Above Grade, Below Grade
New Construction N
Schools
School District Abington
Others
Senior Community No
Tax ID 30-00-32596-008
Ownership Fee Simple
SqFt Source Assessor
Acceptable Financing Cash, Conventional, FHA, VA, Private
Listing Terms Cash, Conventional, FHA, VA, Private
Financing Cash,Conventional,FHA,VA,Private
Special Listing Condition Standard
Read Less Info
Want to know what your home might be worth? Contact us for a FREE valuation!

Our team is ready to help you sell your home for the highest possible price ASAP

Bought with Kevin Weingarten • Long & Foster Real Estate, Inc.

"My job is to find and attract mastery-based agents to the office, protect the culture, and make sure everyone is happy! "







