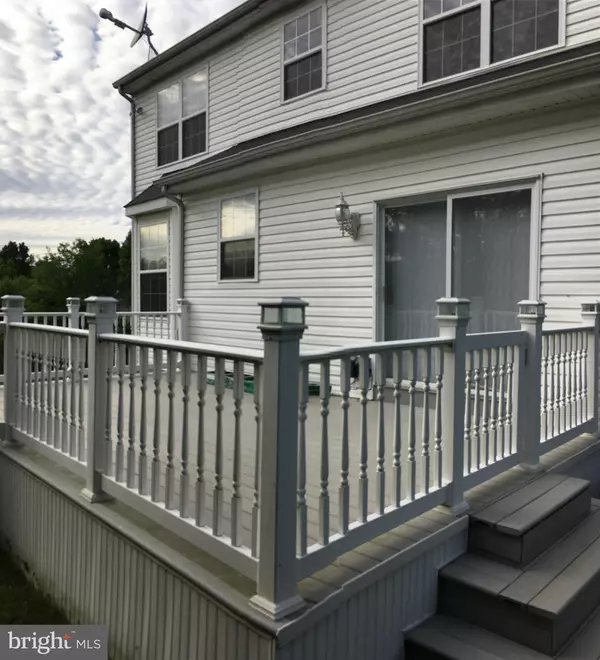$579,000
$579,000
For more information regarding the value of a property, please contact us for a free consultation.
4 Beds
4 Baths
4,176 SqFt
SOLD DATE : 12/12/2019
Key Details
Sold Price $579,000
Property Type Single Family Home
Sub Type Detached
Listing Status Sold
Purchase Type For Sale
Square Footage 4,176 sqft
Price per Sqft $138
Subdivision North Pointe
MLS Listing ID PABU469714
Sold Date 12/12/19
Style Contemporary
Bedrooms 4
Full Baths 3
Half Baths 1
HOA Fees $28
HOA Y/N Y
Abv Grd Liv Area 3,376
Originating Board BRIGHT
Year Built 2001
Annual Tax Amount $8,091
Tax Year 2018
Lot Size 8,982 Sqft
Acres 0.21
Lot Dimensions 73.00 x 115.00
Property Description
Spacious home in the North Pointe development of New Hope. This home has just received a facelift with new paint and flooring throughout the entire house plus lots of fine detailing. This home features bright and sunlit living spaces with open green area both behind and next to this 18 year young home. You are greeted with a large 2 story foyer entrance with open staircase. Dining Room and Living Room feature new Sedona Birch hand-scraped Hardwood Flooring. Large eat-in kitchen with lots of cabinet space, island, stainless steel appliances, granite countertops, large eating area and a sliding door to rear deck. New refrigerator in 2019. Off the kitchen , there is a large family room with new hardwood flooring and a stone fireplace. First floor laundry room with new washer & dryer (2019) and utility sink leads to the two car garage. First floor also includes a powder room and a den/office that could be used as a 5th bedroom. Upstairs includes a large master bedroom with sitting room, 2 nice sized walk in closets and a spacious master bathroom with tub area and separate shower. There are 3 other nice size bedrooms along with a hall bath. Basement includes a large finished recreation room with bar area, a fire place and a bonus room with a full bath. Lots of additional storage space in a nice sized storage room and the utility room. The basement also has a door exiting to the side of the home via bulkhead doors to the side ya. The driveway can accommodate parking 4 large cars which leads to a 2 car garage with interior access. Listing agent is owner of the property.
Location
State PA
County Bucks
Area Solebury Twp (10141)
Zoning RDD
Rooms
Other Rooms Living Room, Dining Room, Primary Bedroom, Bedroom 2, Bedroom 3, Bedroom 4, Kitchen, Game Room, Family Room, Office, Storage Room, Utility Room, Bathroom 2, Bonus Room, Primary Bathroom
Basement Partially Finished, Outside Entrance, Heated, Sump Pump
Interior
Interior Features Carpet, Ceiling Fan(s), Dining Area, Floor Plan - Open, Floor Plan - Traditional, Kitchen - Island, Primary Bath(s), Recessed Lighting, Walk-in Closet(s), Window Treatments, Wood Floors
Hot Water Natural Gas
Heating Heat Pump(s)
Cooling Central A/C
Fireplaces Number 2
Fireplaces Type Gas/Propane
Equipment Built-In Microwave, Dishwasher, Disposal, Oven/Range - Gas, Stainless Steel Appliances, Water Heater
Fireplace Y
Appliance Built-In Microwave, Dishwasher, Disposal, Oven/Range - Gas, Stainless Steel Appliances, Water Heater
Heat Source Natural Gas
Laundry Main Floor
Exterior
Parking Features Garage - Front Entry, Inside Access
Garage Spaces 6.0
Utilities Available Electric Available, Natural Gas Available
Amenities Available Tot Lots/Playground
Water Access N
View Scenic Vista, Pasture
Roof Type Shingle
Accessibility 2+ Access Exits, 36\"+ wide Halls
Attached Garage 2
Total Parking Spaces 6
Garage Y
Building
Story 2
Sewer Public Sewer
Water Public
Architectural Style Contemporary
Level or Stories 2
Additional Building Above Grade, Below Grade
Structure Type Dry Wall
New Construction N
Schools
High Schools New Hope-Solebury
School District New Hope-Solebury
Others
HOA Fee Include Trash,Snow Removal
Senior Community No
Tax ID 41-027-238
Ownership Fee Simple
SqFt Source Assessor
Acceptable Financing Cash, Conventional, FHA
Listing Terms Cash, Conventional, FHA
Financing Cash,Conventional,FHA
Special Listing Condition Standard
Read Less Info
Want to know what your home might be worth? Contact us for a FREE valuation!

Our team is ready to help you sell your home for the highest possible price ASAP

Bought with Roxanne Gennari • Coldwell Banker Residential Brokerage-Princeton Jc
"My job is to find and attract mastery-based agents to the office, protect the culture, and make sure everyone is happy! "







