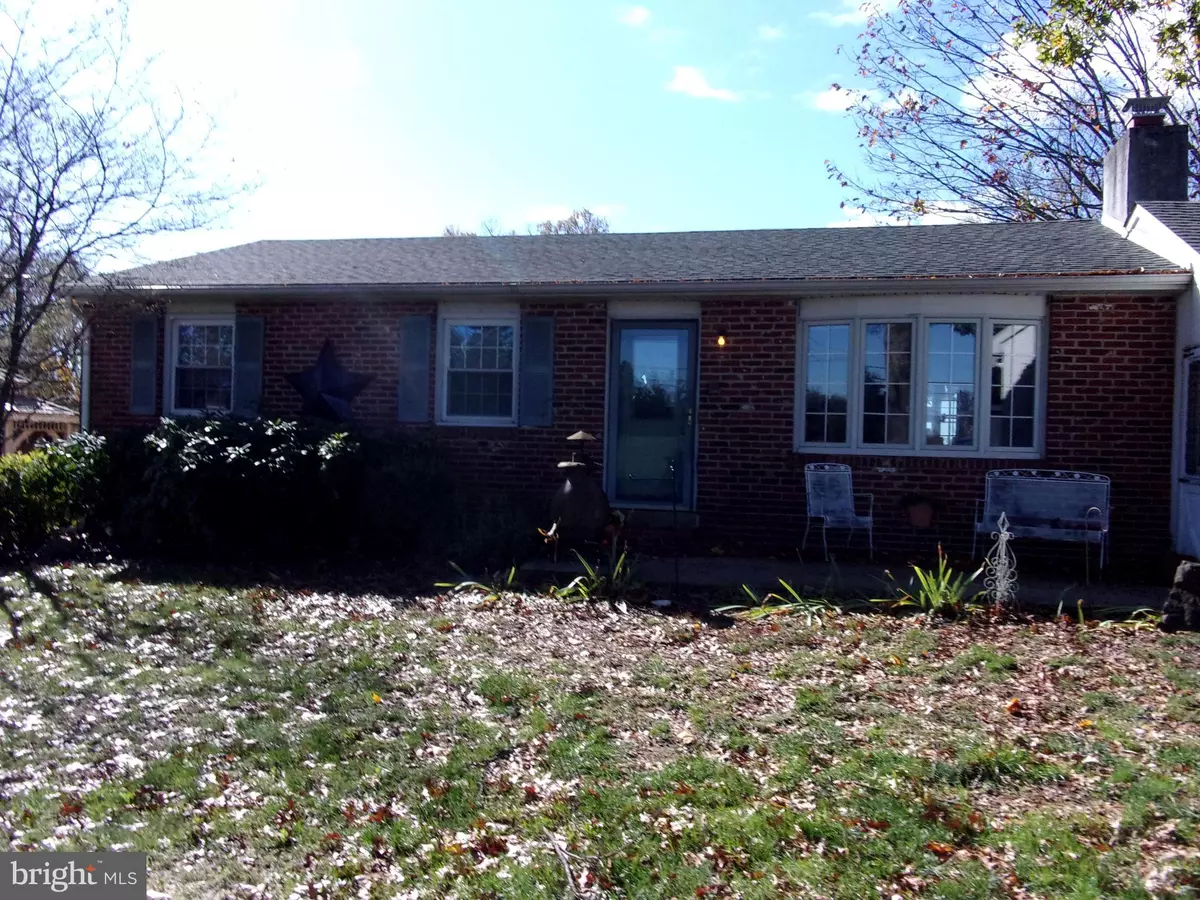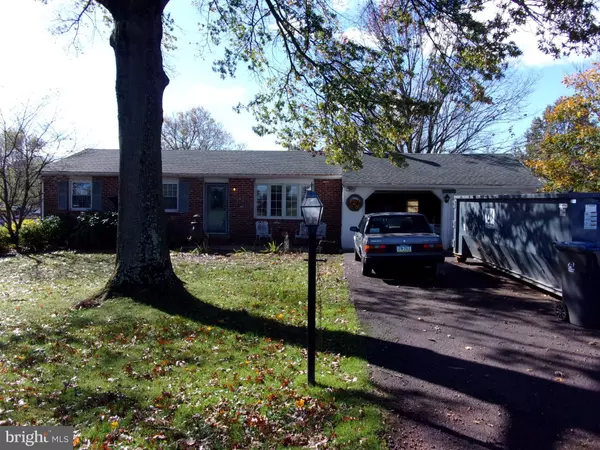$185,000
$239,000
22.6%For more information regarding the value of a property, please contact us for a free consultation.
3 Beds
1 Bath
1,183 SqFt
SOLD DATE : 12/12/2019
Key Details
Sold Price $185,000
Property Type Single Family Home
Sub Type Detached
Listing Status Sold
Purchase Type For Sale
Square Footage 1,183 sqft
Price per Sqft $156
Subdivision None Available
MLS Listing ID PAMC630306
Sold Date 12/12/19
Style Ranch/Rambler
Bedrooms 3
Full Baths 1
HOA Y/N N
Abv Grd Liv Area 1,183
Originating Board BRIGHT
Year Built 1967
Annual Tax Amount $4,763
Tax Year 2020
Lot Size 0.615 Acres
Acres 0.62
Lot Dimensions 139.00 x 0.00
Property Description
Seller in process of cleaning out house!Estate in bucolic Franconia Township. Features living room with brick log fireplace and bay window and hardwood floors. Eat in Kitchen. nice Sized family room with windows galore to let in natural sunlight and a wood stove for those chilly winter nights. 3 bedrooms with 1 bath round out the main floor of this home. The basement has potential to be finished for more entertainment space. 17 X 10 foot deck waiting to be utilized at your next outdoor party. Oversized 2 car garage. Roof installed 2014. Home has great bones and in need of updating. Township is requiring home to be hooked up to public sewer.Township fee is $18494. Plus tie in to street which the township says is running 5k to 10k. Buyer has 120 days to hook up to public sewer. Please call township for verification of these figures. In-ground pool has a torn liner and has not been opened in 4 years. This is an Estate sale and seller will make no repairs. Seller is motivated and will entertain all offers!!!
Location
State PA
County Montgomery
Area Franconia Twp (10634)
Zoning RR
Rooms
Other Rooms Living Room, Primary Bedroom, Bedroom 2, Bedroom 3, Kitchen, Family Room
Basement Full
Main Level Bedrooms 3
Interior
Hot Water Oil
Heating Baseboard - Hot Water
Cooling Central A/C
Flooring Hardwood, Carpet, Vinyl
Fireplaces Number 1
Fireplaces Type Fireplace - Glass Doors, Brick
Equipment Cooktop, Dishwasher, Oven - Self Cleaning, Refrigerator
Furnishings No
Fireplace Y
Window Features Bay/Bow
Appliance Cooktop, Dishwasher, Oven - Self Cleaning, Refrigerator
Heat Source Oil
Laundry Basement
Exterior
Garage Spaces 6.0
Pool In Ground
Utilities Available Cable TV, Sewer Available
Waterfront N
Water Access N
Roof Type Architectural Shingle
Accessibility Ramp - Main Level
Parking Type Driveway, On Street
Total Parking Spaces 6
Garage N
Building
Lot Description Level
Story 1
Foundation Block
Sewer On Site Septic
Water Well
Architectural Style Ranch/Rambler
Level or Stories 1
Additional Building Above Grade, Below Grade
New Construction N
Schools
Elementary Schools Franconia
Middle Schools Indian Crest
High Schools Souderton Area Senior
School District Souderton Area
Others
Senior Community No
Tax ID 34-00-04786-004
Ownership Fee Simple
SqFt Source Assessor
Acceptable Financing Conventional, Cash
Horse Property N
Listing Terms Conventional, Cash
Financing Conventional,Cash
Special Listing Condition Probate Listing
Read Less Info
Want to know what your home might be worth? Contact us for a FREE valuation!

Our team is ready to help you sell your home for the highest possible price ASAP

Bought with Terry L Derstine • BHHS Fox & Roach - Harleysville

"My job is to find and attract mastery-based agents to the office, protect the culture, and make sure everyone is happy! "







