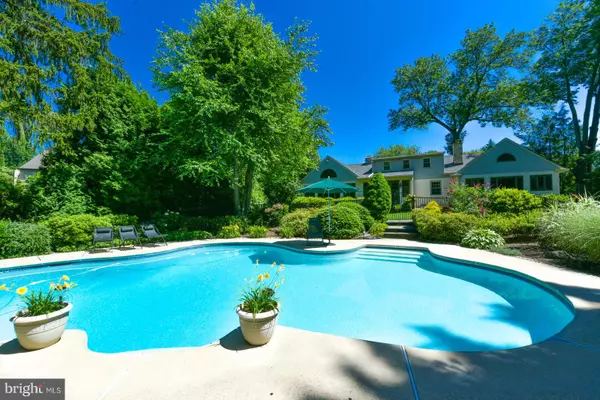$538,000
$550,000
2.2%For more information regarding the value of a property, please contact us for a free consultation.
3 Beds
3 Baths
3,128 SqFt
SOLD DATE : 12/11/2019
Key Details
Sold Price $538,000
Property Type Single Family Home
Sub Type Detached
Listing Status Sold
Purchase Type For Sale
Square Footage 3,128 sqft
Price per Sqft $171
Subdivision None Available
MLS Listing ID PAMC620228
Sold Date 12/11/19
Style Cape Cod
Bedrooms 3
Full Baths 3
HOA Y/N N
Abv Grd Liv Area 2,728
Originating Board BRIGHT
Year Built 1946
Annual Tax Amount $6,686
Tax Year 2020
Lot Size 1.164 Acres
Acres 1.16
Lot Dimensions 150.00 x 0.00
Property Description
Exceptional stone front cape style home on beautifully manicured lot. Wonderful floor plan with first floor master, spacious living room with stone fire place and lovely random width wood flooring with bright sunny family room addition and abundant windows looking out to the pool area. An expanded kitchen with large breakfast area(with cathedral ceiling) featuring plenty of (granite) counter space and upgraded appliances. The finished basement offers a whole extra level of living space with a cozy stone fire place and two sets of stairs for added convenience. The second floor features two good sized bedrooms and a full bath. A separate cottage(guest quarters) offers lots of options as additional living space, workout area, home office. The cottage is two floors and has a full bath plus heating and a/c. The free form swimming pool is gorgeous, separately fenced with a convenient pool house for storage. This stunning home combines the best of solid old world building and the convenience of modern amenities. Sellers prefer a mid November settlement. This home features public water and is located in the award winning Methacton School District. Plan to see this beautiful home right away!!! NOTE: this property contains 3 full baths with one bath located in the separate cottage at the back of the property.
Location
State PA
County Montgomery
Area Worcester Twp (10667)
Zoning R175
Rooms
Other Rooms Living Room, Dining Room, Bedroom 2, Bedroom 3, Kitchen, Game Room, Family Room, Breakfast Room, Bedroom 1, Maid/Guest Quarters, Bathroom 2
Basement Full
Main Level Bedrooms 1
Interior
Interior Features Additional Stairway, Breakfast Area, Built-Ins, Chair Railings, Crown Moldings, Dining Area, Entry Level Bedroom, Floor Plan - Traditional, Formal/Separate Dining Room, Kitchen - Country, Kitchen - Island, Primary Bath(s), Studio, Upgraded Countertops, Walk-in Closet(s), Wood Floors
Heating Forced Air, Central
Cooling Central A/C
Fireplaces Number 2
Fireplaces Type Stone, Wood
Equipment Dishwasher, Dryer, Oven/Range - Electric, Refrigerator
Fireplace Y
Window Features Atrium,Double Hung,Skylights
Appliance Dishwasher, Dryer, Oven/Range - Electric, Refrigerator
Heat Source Oil
Laundry Main Floor
Exterior
Exterior Feature Patio(s)
Garage Garage - Front Entry, Garage Door Opener, Inside Access, Oversized
Garage Spaces 7.0
Fence Partially
Pool In Ground
Waterfront N
Water Access N
View Trees/Woods
Roof Type Shingle
Street Surface Black Top
Accessibility None
Porch Patio(s)
Parking Type Attached Garage
Attached Garage 2
Total Parking Spaces 7
Garage Y
Building
Story 2
Sewer On Site Septic
Water Public
Architectural Style Cape Cod
Level or Stories 2
Additional Building Above Grade, Below Grade
New Construction N
Schools
Elementary Schools Worcester
Middle Schools Arcola
High Schools Methacton
School District Methacton
Others
Senior Community No
Tax ID 67-00-02419-007
Ownership Fee Simple
SqFt Source Assessor
Acceptable Financing Conventional, Cash, Negotiable
Horse Property N
Listing Terms Conventional, Cash, Negotiable
Financing Conventional,Cash,Negotiable
Special Listing Condition Standard
Read Less Info
Want to know what your home might be worth? Contact us for a FREE valuation!

Our team is ready to help you sell your home for the highest possible price ASAP

Bought with Non Member • Non Subscribing Office

"My job is to find and attract mastery-based agents to the office, protect the culture, and make sure everyone is happy! "







