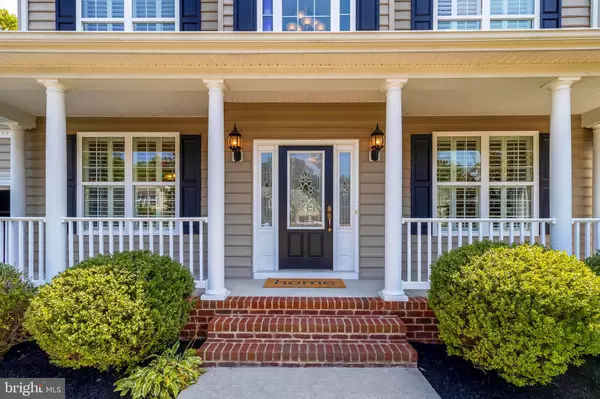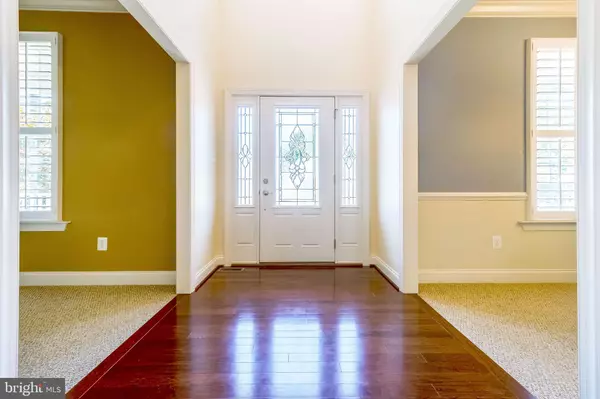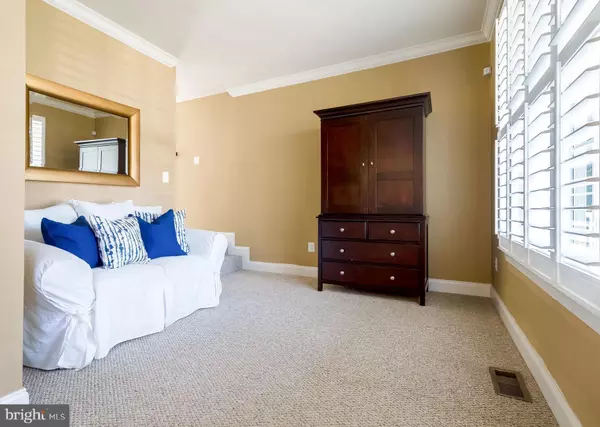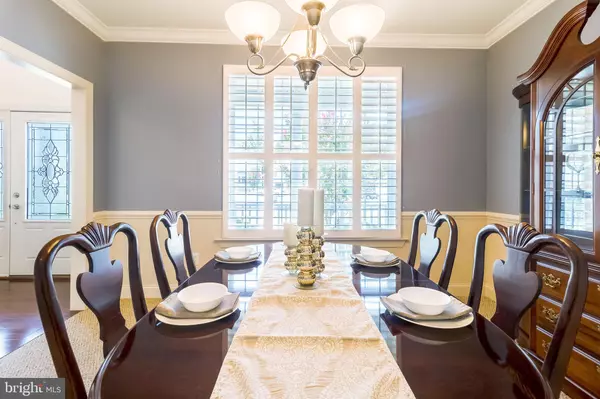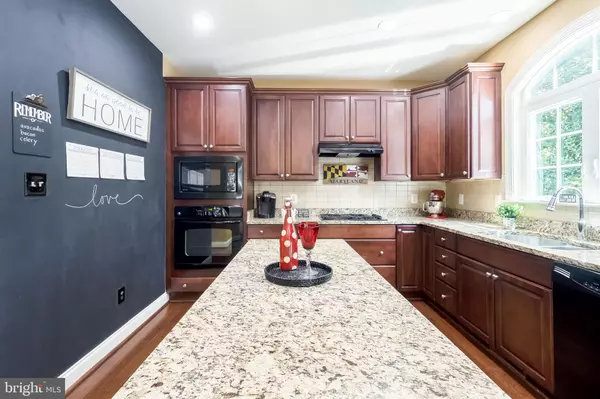$470,000
$480,000
2.1%For more information regarding the value of a property, please contact us for a free consultation.
4 Beds
4 Baths
2,992 SqFt
SOLD DATE : 12/12/2019
Key Details
Sold Price $470,000
Property Type Single Family Home
Sub Type Detached
Listing Status Sold
Purchase Type For Sale
Square Footage 2,992 sqft
Price per Sqft $157
Subdivision Chesapeake Village
MLS Listing ID MDCA100035
Sold Date 12/12/19
Style Colonial
Bedrooms 4
Full Baths 3
Half Baths 1
HOA Fees $25/ann
HOA Y/N Y
Abv Grd Liv Area 2,092
Originating Board BRIGHT
Year Built 2009
Annual Tax Amount $4,014
Tax Year 2018
Lot Size 0.279 Acres
Acres 0.28
Property Description
Looking for the perfect balance of neighborhood living and privacy? This gorgeous home is situated on a quiet cul-de-sac in Chesapeake Village where your back yard is a private oasis and just a short walk to Brownie's Beach. Plenty of outdoor entertaining spaces which include a covered front porch, upper sun deck, lower stone patio with built in fire pit and an optional hot tub. The low-maintenance yard with an automated sprinkler system and landscaping will allow you to spend time at home relaxing. Entering the home you are greeted with beautiful hardwood floors, an open foyer and nine foot ceilings. The gourmet kitchen has upgraded appliances, granite countertops, an island and eating area and is open to the family room with agas fireplace. The upper level has three bedrooms which include a suite complete with large walk-in closet, soaking tub, separate shower and double vanities. An 8kw generator will keep thethe major appliances running in case of a power outages. The newly renovated, partially finished lower level has a large open area and additional bedroom with a an upscale full-bath. What are you waiting for?
Location
State MD
County Calvert
Zoning R-1
Rooms
Basement Other
Interior
Interior Features Breakfast Area, Carpet, Ceiling Fan(s), Dining Area, Family Room Off Kitchen, Floor Plan - Open, Kitchen - Eat-In, Kitchen - Island, Kitchen - Gourmet, Recessed Lighting, Soaking Tub
Hot Water Tankless, Propane
Heating Heat Pump(s)
Cooling Central A/C
Flooring Carpet, Ceramic Tile, Hardwood
Fireplaces Number 1
Fireplaces Type Gas/Propane
Equipment Built-In Microwave, Cooktop, Dishwasher, Dryer - Electric, Dryer - Front Loading, Dryer, Oven - Wall, Refrigerator, Washer, Washer - Front Loading
Furnishings No
Fireplace Y
Appliance Built-In Microwave, Cooktop, Dishwasher, Dryer - Electric, Dryer - Front Loading, Dryer, Oven - Wall, Refrigerator, Washer, Washer - Front Loading
Heat Source Electric
Laundry Main Floor
Exterior
Exterior Feature Deck(s), Patio(s)
Parking Features Garage Door Opener, Garage - Front Entry
Garage Spaces 5.0
Utilities Available Cable TV
Water Access N
View Trees/Woods
Accessibility None
Porch Deck(s), Patio(s)
Attached Garage 2
Total Parking Spaces 5
Garage Y
Building
Lot Description Backs to Trees, Cul-de-sac, Front Yard, Landscaping, No Thru Street, Private
Story 3+
Sewer Public Septic
Water Public
Architectural Style Colonial
Level or Stories 3+
Additional Building Above Grade, Below Grade
New Construction N
Schools
Elementary Schools Beach
Middle Schools Windy Hill
High Schools Northern
School District Calvert County Public Schools
Others
Senior Community No
Tax ID 0503188310
Ownership Fee Simple
SqFt Source Assessor
Security Features Electric Alarm
Special Listing Condition Standard
Read Less Info
Want to know what your home might be worth? Contact us for a FREE valuation!

Our team is ready to help you sell your home for the highest possible price ASAP

Bought with Jane C Conlin • Long & Foster Real Estate, Inc.
"My job is to find and attract mastery-based agents to the office, protect the culture, and make sure everyone is happy! "



