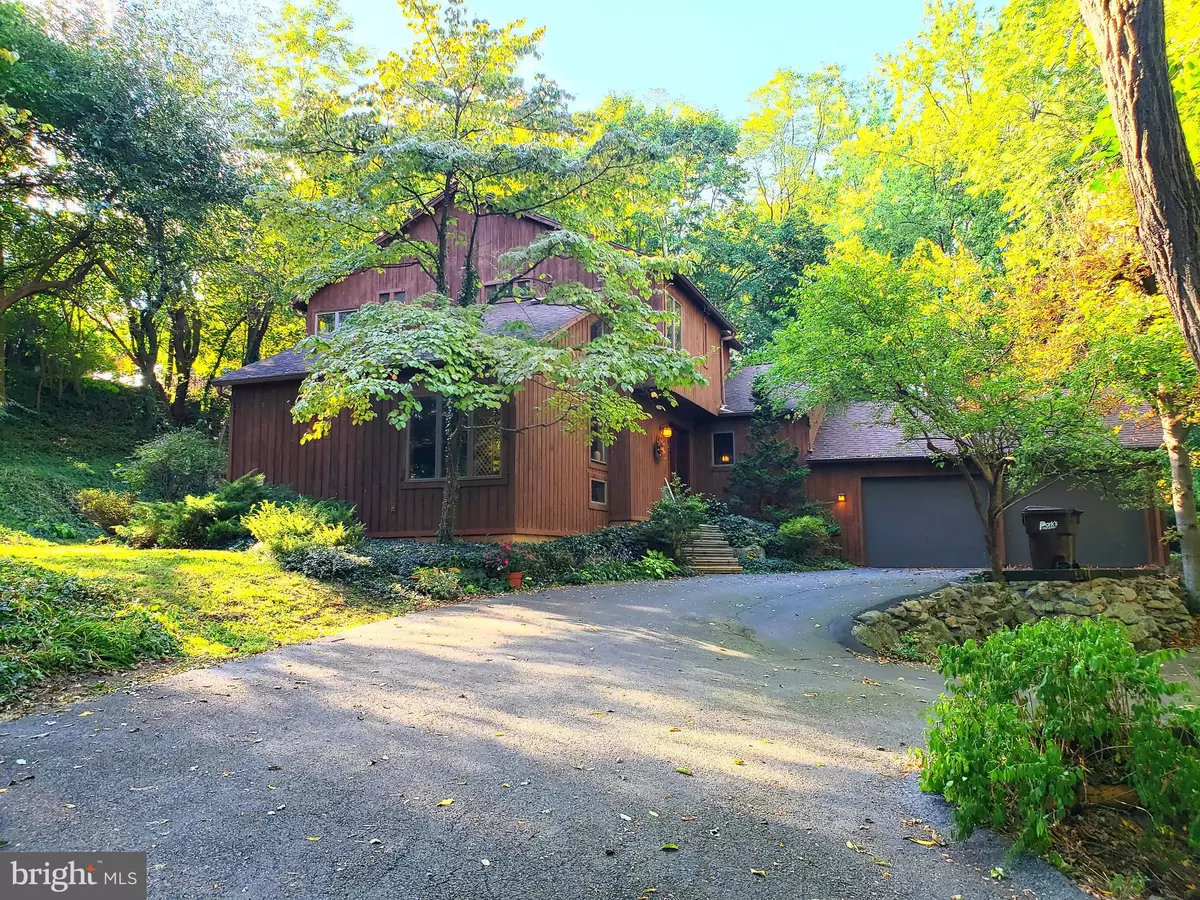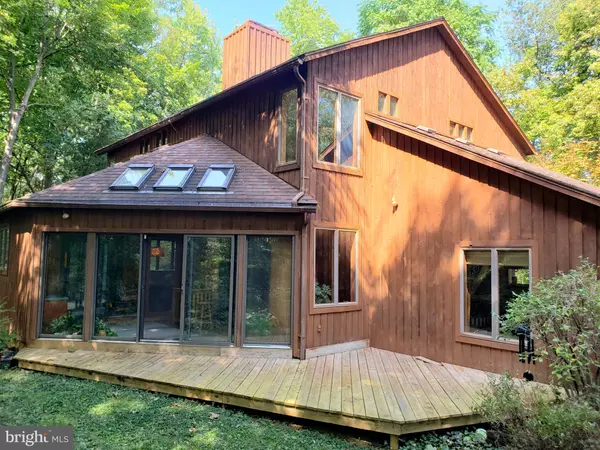$264,900
$264,900
For more information regarding the value of a property, please contact us for a free consultation.
4 Beds
3 Baths
2,930 SqFt
SOLD DATE : 12/11/2019
Key Details
Sold Price $264,900
Property Type Single Family Home
Sub Type Detached
Listing Status Sold
Purchase Type For Sale
Square Footage 2,930 sqft
Price per Sqft $90
Subdivision Forest Ridge
MLS Listing ID PAFL168582
Sold Date 12/11/19
Style Other
Bedrooms 4
Full Baths 2
Half Baths 1
HOA Y/N N
Abv Grd Liv Area 2,930
Originating Board BRIGHT
Year Built 1980
Annual Tax Amount $3,955
Tax Year 2019
Lot Size 0.880 Acres
Acres 0.88
Property Description
Come take a tour of this breath taking custom home. Fully secluded property, in a highly desired neighborhood. Featuring 4 total bedrooms and 2.5 bath, master bed and bath on first floor. First floor laundry, all appliances convey. As pictures show, this home is worth seeing. Nature and art loving family's will love the yard and outdoor living this home has to offer. This home has been THROUGHLY maintained and is ready for a new owner to make it their own. Bring any and all offers!
Location
State PA
County Franklin
Area Southampton Twp (14521)
Zoning RESIDENTIAL
Rooms
Other Rooms Living Room, Dining Room, Primary Bedroom, Bedroom 2, Bedroom 3, Kitchen, Family Room, Basement, Foyer, Bedroom 1, Sun/Florida Room, Laundry, Bathroom 3, Primary Bathroom, Half Bath
Basement Full, Interior Access
Main Level Bedrooms 1
Interior
Heating Baseboard - Electric
Cooling Central A/C
Flooring Hardwood, Carpet
Fireplaces Number 1
Fireplaces Type Gas/Propane, Wood
Fireplace Y
Heat Source Electric, Propane - Leased
Laundry Main Floor
Exterior
Garage Garage - Front Entry, Inside Access
Garage Spaces 2.0
Waterfront N
Water Access N
Roof Type Shingle
Accessibility Other
Parking Type Attached Garage, Driveway, Off Street
Attached Garage 2
Total Parking Spaces 2
Garage Y
Building
Story 2
Sewer Public Sewer
Water Public
Architectural Style Other
Level or Stories 2
Additional Building Above Grade, Below Grade
Structure Type High,Wood Ceilings,Wood Walls
New Construction N
Schools
School District Shippensburg Area
Others
Senior Community No
Tax ID 21-N13-102
Ownership Fee Simple
SqFt Source Estimated
Acceptable Financing Cash, Conventional, FHA
Listing Terms Cash, Conventional, FHA
Financing Cash,Conventional,FHA
Special Listing Condition Standard
Read Less Info
Want to know what your home might be worth? Contact us for a FREE valuation!

Our team is ready to help you sell your home for the highest possible price ASAP

Bought with Lisa Mack • Coldwell Banker Realty

"My job is to find and attract mastery-based agents to the office, protect the culture, and make sure everyone is happy! "







